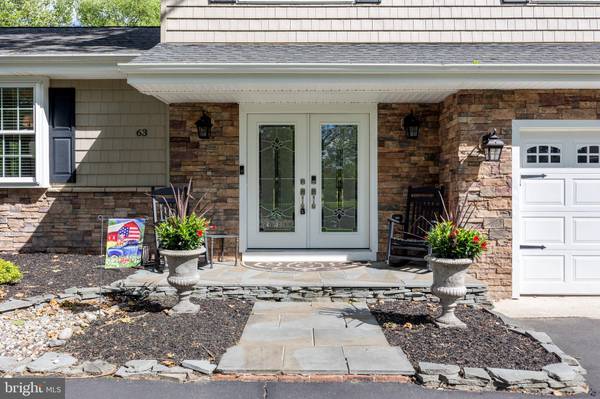$740,000
$740,000
For more information regarding the value of a property, please contact us for a free consultation.
3 Beds
3 Baths
2,588 SqFt
SOLD DATE : 06/27/2024
Key Details
Sold Price $740,000
Property Type Single Family Home
Sub Type Detached
Listing Status Sold
Purchase Type For Sale
Square Footage 2,588 sqft
Price per Sqft $285
Subdivision River Glen
MLS Listing ID PABU2071822
Sold Date 06/27/24
Style Colonial,Contemporary
Bedrooms 3
Full Baths 2
Half Baths 1
HOA Y/N N
Abv Grd Liv Area 1,787
Originating Board BRIGHT
Year Built 1967
Annual Tax Amount $7,338
Tax Year 2022
Lot Size 750 Sqft
Acres 0.02
Lot Dimensions 5.00 x 150.00
Property Description
MULTIPLE OFFERS RECEIVED !!!!! HAVE ALL OFFERS IN BY SUNDAY AT 6PM .
Nestled in the coveted location of Lower Makefield Yardley within the prestigious Pennsbury School District, this stunning single-family home epitomizes luxury living. Just minutes away from Yardley Borough and conveniently close to train stations for easy access to New York City and major highways, this residence offers both elegance and convenience.
Fully renovated in 2017, this home boasts a striking exterior with ledger stone accents, shaker-style siding, and timberline shingles, complemented by a large circular driveway and one-car garage.
Step into the extended foyer, which sets the stage for the sophistication that awaits. The open formal family room is bathed in natural light and features chair rail molding, crown molding, and recessed lighting. Transition seamlessly into the heart of the home - the dream kitchen. Here, you'll find 36-inch white cabinets spanning the entire back wall, Granite countertops, stainless steel appliances, a subway tile backsplash, and a massive center island accommodating up to five stools. Enjoy a designated coffee bar area and a spacious eat-in kitchen section.
Descend into the inviting family room, perfect for cozy movie nights, with access to the beautiful backyard oasis. This level also features a convenient half bath, custom laundry room, and garage access.
The finished basement offers additional living space, ideal for entertaining or creating the ultimate movie room. Equipped with a beverage bar featuring marble countertops, hardwood-style flooring, and ample storage space, this area is sure to impress.
Upstairs, three generously sized bedrooms boast hardwood-style flooring, while the hall bath exudes luxury with a tub, marble vanity, and abundant space. Enter the primary bedroom oasis, large enough to accommodate a king-size bed, featuring incredible closet space with a barn sliding door. Indulge in the spa-like primary ensuite bathroom, showcasing a custom makeup vanity with marble countertops, a shower bench wrapped in marble, and custom tile work.
Step outside to your private sanctuary - a large concrete patio enclosed by a fenced yard adorned with privacy trees, ideal for entertaining and hosting family gatherings.
This home is replete with upgrades, including hardwood-style flooring, a colonial trim package featuring crown, chair, and base molding, as well as numerous updates completed in 2017: electrical (200 amp service), kitchen, windows, roof, gutters, siding, central heating and air conditioning, hot water tank, generator hookup, wainscoting, recessed lighting, ceiling fans in all rooms, and new doors.
Don't miss the opportunity to make this exceptional home yours—schedule a showing today, as it won't stay on the market for long!
Location
State PA
County Bucks
Area Lower Makefield Twp (10120)
Zoning R2
Rooms
Basement Fully Finished
Interior
Hot Water Electric
Heating Central
Cooling Central A/C
Fireplace N
Heat Source Electric
Exterior
Garage Garage - Front Entry
Garage Spaces 7.0
Waterfront N
Water Access N
Roof Type Architectural Shingle
Accessibility None
Parking Type Attached Garage, Driveway
Attached Garage 1
Total Parking Spaces 7
Garage Y
Building
Story 2
Foundation Concrete Perimeter
Sewer Public Sewer
Water Public
Architectural Style Colonial, Contemporary
Level or Stories 2
Additional Building Above Grade, Below Grade
New Construction N
Schools
Elementary Schools Makefield
Middle Schools William Penn
High Schools Pennsbury
School District Pennsbury
Others
Senior Community No
Tax ID 20-047-092
Ownership Fee Simple
SqFt Source Assessor
Acceptable Financing Cash, Conventional, VA, FHA
Listing Terms Cash, Conventional, VA, FHA
Financing Cash,Conventional,VA,FHA
Special Listing Condition Standard
Read Less Info
Want to know what your home might be worth? Contact us for a FREE valuation!

Our team is ready to help you sell your home for the highest possible price ASAP

Bought with Larry Minsky • Keller Williams Real Estate - Newtown

"My job is to find and attract mastery-based agents to the office, protect the culture, and make sure everyone is happy! "






