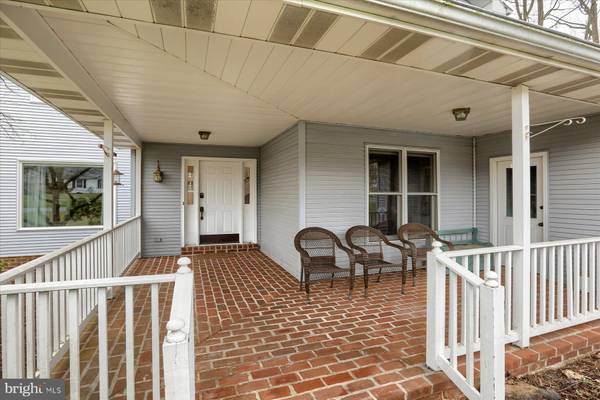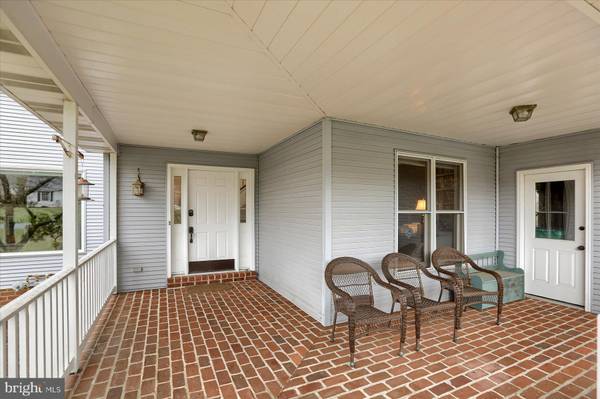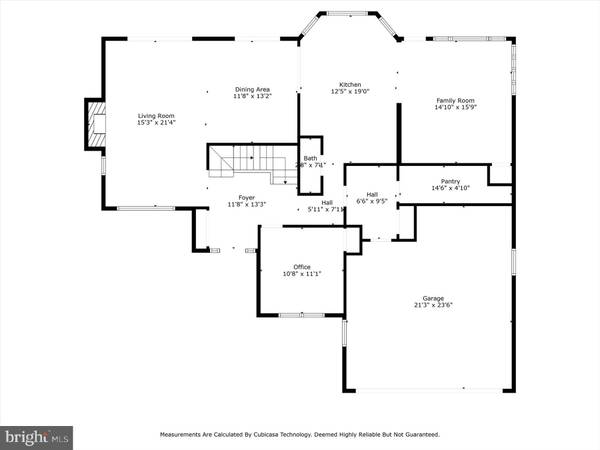$630,000
$645,000
2.3%For more information regarding the value of a property, please contact us for a free consultation.
4 Beds
4 Baths
4,302 SqFt
SOLD DATE : 06/28/2024
Key Details
Sold Price $630,000
Property Type Single Family Home
Sub Type Detached
Listing Status Sold
Purchase Type For Sale
Square Footage 4,302 sqft
Price per Sqft $146
Subdivision Village Of Innsbruck
MLS Listing ID PADA2033446
Sold Date 06/28/24
Style Traditional
Bedrooms 4
Full Baths 3
Half Baths 1
HOA Fees $8/ann
HOA Y/N Y
Abv Grd Liv Area 2,999
Originating Board BRIGHT
Year Built 1988
Annual Tax Amount $8,561
Tax Year 2021
Lot Size 0.410 Acres
Acres 0.41
Property Description
New Price! Welcome to Shady Hill Estates! One of Hershey's highly sought-after neighborhoods! This stunning 4 bedroom, 3.5 bath home on a beautiful .41-acre private wooded lot includes over 4,200 sq. ft. of finished living area. Main level features a warm and inviting living room with a brick natural gas fireplace. A dining area with access to your private balcony. The kitchen is central to the home, set back from a breakfast nook which is tucked into an enormous bay window, it is the perfect place to prepare a meal with the newer down-draft range. The stainless-steel refrigerator and dishwasher are also newer as are the granite countertops. The kitchen has a family room on one side and is open to the dining room on the other. Just down a short hallway is a mudroom attached to the garage and a large walk-in pantry for easy storage access. Very large windows on the south side of the house provide scenic views and plenty of natural light all year round. An office that includes a closet could be a 5th bedroom, a half bathroom and a two-car garage complete the main level package. The upper level includes 3 bedrooms, 2 full bathrooms and a spectacular primary bedroom. The primary bedroom addition was added in 2020 and features a walk-in closet with built-in dressers. Wood barn doors separate it from the other part of the master bedroom which could be a sitting room, an office or multi-purpose space. The primary bathroom was just updated with a new shower, flooring, and counter tops 2024. The newly added finished balcony off the master bedroom is a cozy spot to sit and watch the sunset. The finished walk out basement feels like part of the main house. A large open family room with a brick wood burning fireplace that leads down to the huge guest room. A wet bar inside the guest room provides comfort and convenience to long-term guests and could be used as an in-law suite. With a separate entrance and full bathroom, this could even be closed off to rent as an apartment. The neighborhood has access to the SAMBA trails built behind Hershey Medical Center, allowing an enjoyable hike or bike ride down to work. There is an expansive back deck for hosting large parties, and a covered front porch for greeting neighbors. A peaceful and secluded setting, yet close to town, convenient to Hershey Medical Center campus 5 minutes, Hershey schools and athletic fields 8 minutes, downtown Hershey 8 minutes, Bull Frog Valley Park/pond 4 minutes, Shank Park 3 minutes, and of course enjoy all the attractions the “Sweetest Place on Earth” has to offer!
Location
State PA
County Dauphin
Area Derry Twp (14024)
Zoning RESIDENTIAL
Rooms
Other Rooms Living Room, Dining Room, Primary Bedroom, Bedroom 2, Bedroom 3, Bedroom 4, Kitchen, Family Room, Foyer, Study, In-Law/auPair/Suite, Mud Room, Other, Office, Primary Bathroom, Full Bath, Half Bath
Basement Daylight, Full, Fully Finished
Interior
Interior Features Kitchen - Eat-In, Formal/Separate Dining Room, Built-Ins, Ceiling Fan(s), Family Room Off Kitchen, Kitchenette, Pantry, Skylight(s), Soaking Tub, Stall Shower, Tub Shower, Walk-in Closet(s), Window Treatments, Attic
Hot Water Natural Gas
Heating Forced Air
Cooling Central A/C
Flooring Carpet, Ceramic Tile, Laminate Plank, Luxury Vinyl Plank
Fireplaces Number 2
Fireplaces Type Brick, Gas/Propane, Wood
Equipment Oven/Range - Gas, Microwave, Dishwasher, Disposal, Refrigerator
Fireplace Y
Appliance Oven/Range - Gas, Microwave, Dishwasher, Disposal, Refrigerator
Heat Source Natural Gas
Laundry Upper Floor
Exterior
Exterior Feature Deck(s), Patio(s), Porch(es)
Garage Garage Door Opener, Garage - Front Entry
Garage Spaces 2.0
Utilities Available Cable TV, Natural Gas Available, Phone
Waterfront N
Water Access N
View Trees/Woods
Accessibility None
Porch Deck(s), Patio(s), Porch(es)
Road Frontage Boro/Township
Parking Type Off Street, On Street, Driveway, Attached Garage
Attached Garage 2
Total Parking Spaces 2
Garage Y
Building
Lot Description Cleared, Trees/Wooded
Story 2
Foundation Active Radon Mitigation
Sewer Public Sewer
Water Public
Architectural Style Traditional
Level or Stories 2
Additional Building Above Grade, Below Grade
New Construction N
Schools
High Schools Hershey High School
School District Derry Township
Others
Senior Community No
Tax ID 24-086-069-000-0000
Ownership Fee Simple
SqFt Source Estimated
Acceptable Financing Conventional, Cash
Listing Terms Conventional, Cash
Financing Conventional,Cash
Special Listing Condition Standard
Read Less Info
Want to know what your home might be worth? Contact us for a FREE valuation!

Our team is ready to help you sell your home for the highest possible price ASAP

Bought with Michelle Sneidman • Keller Williams of Central PA

"My job is to find and attract mastery-based agents to the office, protect the culture, and make sure everyone is happy! "






