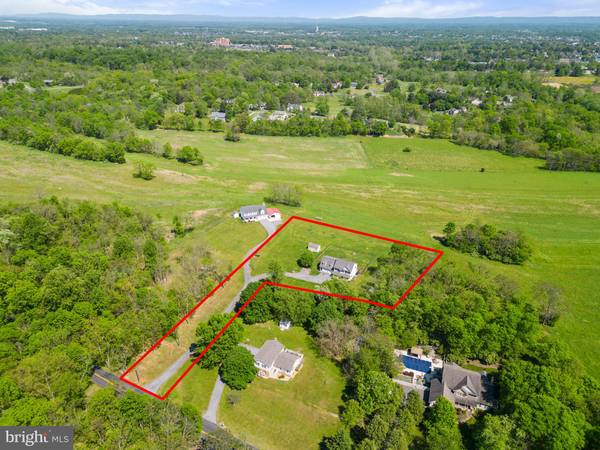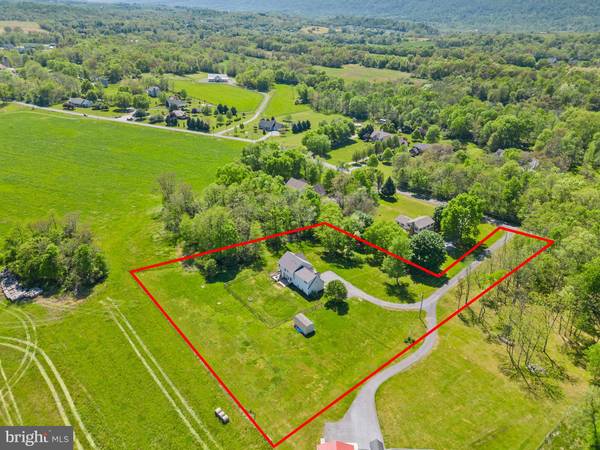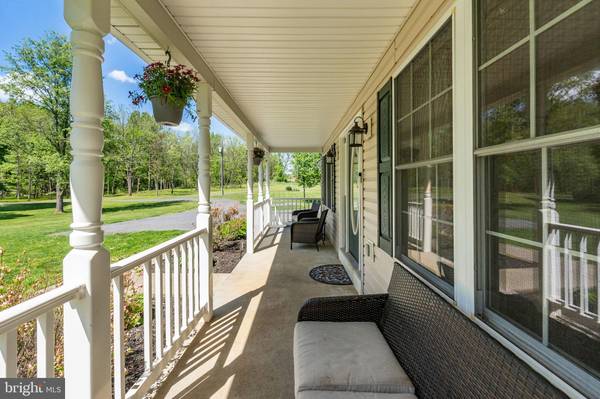$415,000
$415,000
For more information regarding the value of a property, please contact us for a free consultation.
5 Beds
4 Baths
2,210 SqFt
SOLD DATE : 06/27/2024
Key Details
Sold Price $415,000
Property Type Single Family Home
Sub Type Detached
Listing Status Sold
Purchase Type For Sale
Square Footage 2,210 sqft
Price per Sqft $187
Subdivision None Available
MLS Listing ID WVBE2029014
Sold Date 06/27/24
Style Colonial
Bedrooms 5
Full Baths 3
Half Baths 1
HOA Y/N N
Abv Grd Liv Area 2,210
Originating Board BRIGHT
Year Built 2003
Annual Tax Amount $1,846
Tax Year 2022
Lot Size 2.080 Acres
Acres 2.08
Property Description
This attractive single-family home sits on a little over two acres, surrounded on two sides by mature hardwoods for your own slice of natural paradise. With five bedrooms and 3.5 baths, this is two-story living at its best—and you're going to love the pleasing paint colors, trim details, hardwood floors, abundant light, and comfortable floor plan. The main level features a recently remodeled kitchen flanked with cabinets, granite counters and a tile backsplash, giving you plenty of room to work and store items. Enjoy informal dining in the kitchen nook with a view out three large windows—or use stool seating at the raised counter. Adjacent is the living area, warmed by a gas fireplace and providing ample room for relaxing or visiting. A separate dining space, a room to use as you please (living, reading, office), and half-bath round out this level. Five bedrooms are upstairs. One is a spacious owners' suite with an attached bath featuring a whirlpool tub. A second bedroom also contains a private bath. Configure these bedrooms to your own lifestyle—you've got options! Out front is a large, shaded porch with room for seating and décor, and in the backyard, you'll enjoy a patio and fenced yard. A two-car garage, separate outbuilding, recent upgrades, and the proximity to the interstate and shopping makes this a desirable spot to call home.
Location
State WV
County Berkeley
Zoning 101
Rooms
Other Rooms Living Room, Dining Room, Primary Bedroom, Bedroom 2, Bedroom 3, Bedroom 4, Bedroom 5, Kitchen, Family Room, Primary Bathroom, Full Bath, Half Bath
Interior
Interior Features Ceiling Fan(s), Dining Area, Family Room Off Kitchen, Formal/Separate Dining Room, Kitchen - Table Space, Primary Bath(s), Bathroom - Soaking Tub, Bathroom - Tub Shower, Breakfast Area, Chair Railings, Crown Moldings, Kitchen - Eat-In, Recessed Lighting, Upgraded Countertops
Hot Water Electric
Heating Heat Pump(s)
Cooling Central A/C
Fireplaces Number 1
Fireplaces Type Gas/Propane
Equipment Refrigerator, Oven/Range - Electric, Built-In Microwave, Dishwasher, Stainless Steel Appliances
Fireplace Y
Window Features Bay/Bow
Appliance Refrigerator, Oven/Range - Electric, Built-In Microwave, Dishwasher, Stainless Steel Appliances
Heat Source Electric
Exterior
Exterior Feature Porch(es), Deck(s)
Parking Features Garage - Front Entry, Inside Access
Garage Spaces 2.0
Fence Rear
Water Access N
Accessibility None
Porch Porch(es), Deck(s)
Attached Garage 2
Total Parking Spaces 2
Garage Y
Building
Story 2
Foundation Crawl Space
Sewer On Site Septic
Water Well
Architectural Style Colonial
Level or Stories 2
Additional Building Above Grade, Below Grade
Structure Type Tray Ceilings
New Construction N
Schools
School District Berkeley County Schools
Others
Senior Community No
Tax ID 04 40001300020000
Ownership Fee Simple
SqFt Source Assessor
Special Listing Condition Standard
Read Less Info
Want to know what your home might be worth? Contact us for a FREE valuation!

Our team is ready to help you sell your home for the highest possible price ASAP

Bought with Christen Hope Smith • Keller Williams Realty
"My job is to find and attract mastery-based agents to the office, protect the culture, and make sure everyone is happy! "






