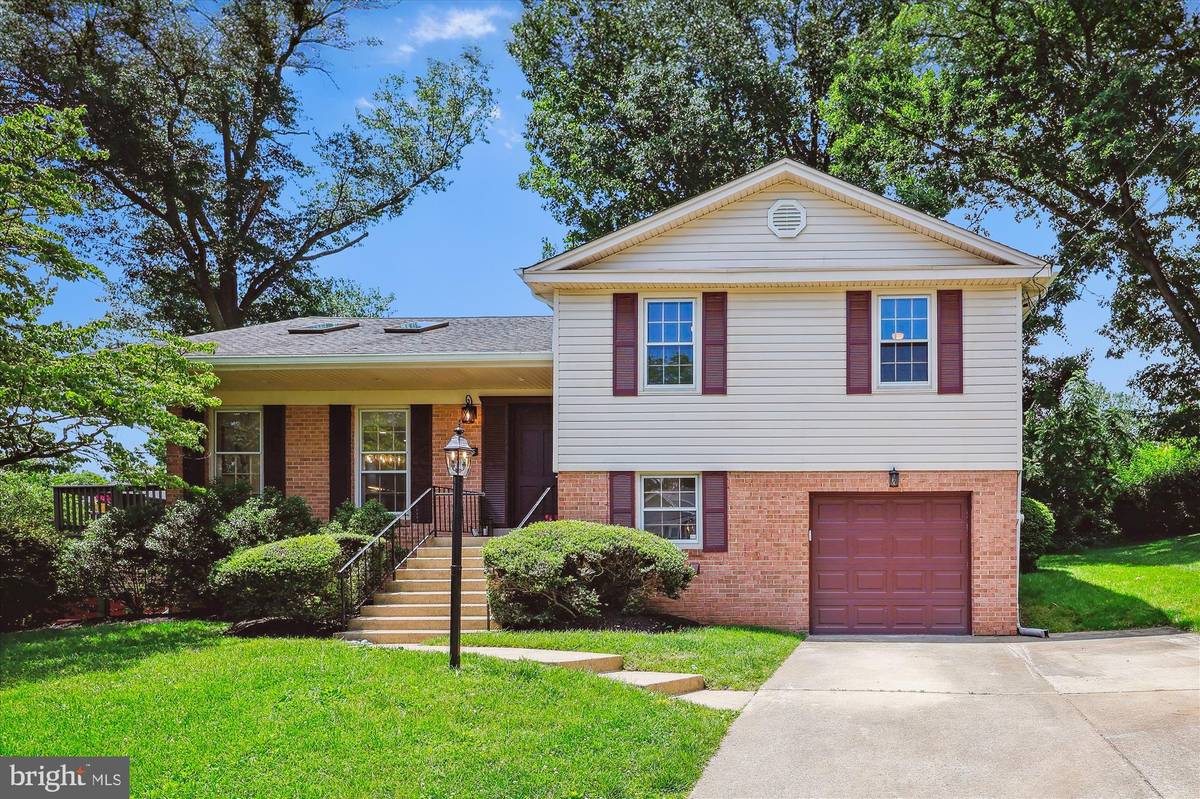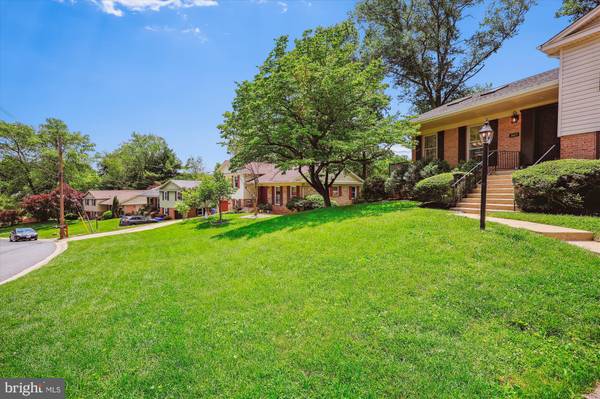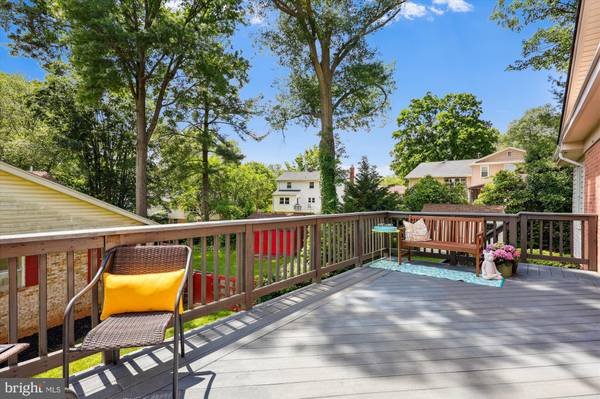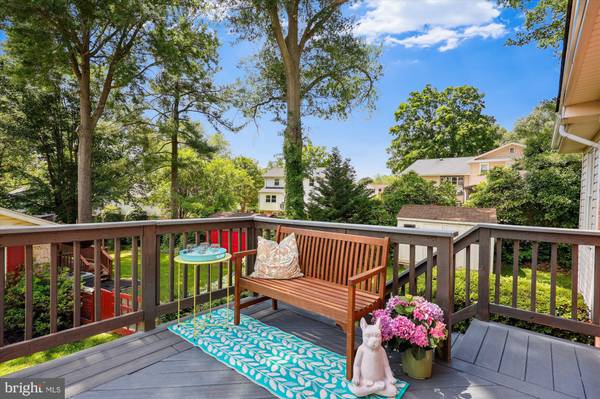$715,000
$720,000
0.7%For more information regarding the value of a property, please contact us for a free consultation.
3 Beds
3 Baths
2,966 SqFt
SOLD DATE : 06/28/2024
Key Details
Sold Price $715,000
Property Type Single Family Home
Sub Type Detached
Listing Status Sold
Purchase Type For Sale
Square Footage 2,966 sqft
Price per Sqft $241
Subdivision Fairknoll
MLS Listing ID MDMC2132972
Sold Date 06/28/24
Style Split Level
Bedrooms 3
Full Baths 2
Half Baths 1
HOA Y/N N
Abv Grd Liv Area 2,566
Originating Board BRIGHT
Year Built 1966
Annual Tax Amount $5,692
Tax Year 2024
Lot Size 9,230 Sqft
Acres 0.21
Property Description
For Sale for the First Time Ever! One-owner expanded 4-level split featuring exquisite upgrades. Step inside the welcoming foyer with fresh tile floors and instantly feel at home. The kitchen and full bathrooms have undergone complete remodeling. The kitchen is a showstopper with new cabinets, stunning granite counters, a tiled backsplash, sleek stainless steel appliances, and a stylish breakfast bar. Paired with a bright morning room boasting lofty ceilings and access to the deck, this space is so roomy that the expanded dining room (one of a kind in this neighborhood!) could also serve as the family gathering spot. The original hardwood floors have been recently refinished and look absolutely stunning as they extend throughout the main and upper levels. Upstairs you'll find two bedrooms, a stylish hall bathroom with dual sinks and a backlit anti-fog mirror. Additionally, there is a spacious primary suite with a sitting area and an en-suite full bathroom with a walk-in shower, matching the elegant design of the hall bathroom. The lower level includes an expansive rec room with a charming brick fireplace and access to the backyard, a convenient powder room, and a separate laundry room. But that's not all - the basement offers generous storage space, is partially finished, and has great potential for future expansion (another bedroom/primary suite). Completing the list of enhancements, the interior doors have been replaced with craftsman-style ones, all new light fixtures upgraded to LED, the roof has updated architectural shingles, new garage & patio doors have been installed, and the electrical panel is brand-new (all outlets & light switches were rewired). This gorgeous "Tamarack Triangle" home is within walking distance of William Tyler Page Elementary School, and Paint Branch trails and playground. Ready to make 1605 Timberline your new home? Schedule your showing appointment now!
Location
State MD
County Montgomery
Zoning R90
Rooms
Other Rooms Living Room, Dining Room, Primary Bedroom, Bedroom 2, Kitchen, Family Room, Basement, Foyer, Breakfast Room, Bedroom 1, Laundry, Bathroom 1, Primary Bathroom, Half Bath
Basement Connecting Stairway, Interior Access, Partially Finished
Interior
Interior Features Breakfast Area, Ceiling Fan(s), Crown Moldings, Dining Area, Kitchen - Eat-In, Primary Bath(s), Skylight(s), Wood Floors, Combination Dining/Living, Recessed Lighting
Hot Water Natural Gas
Heating Forced Air
Cooling Central A/C, Ceiling Fan(s)
Flooring Hardwood, Ceramic Tile
Fireplaces Number 1
Fireplaces Type Brick, Gas/Propane
Fireplace Y
Heat Source Natural Gas
Exterior
Exterior Feature Deck(s), Patio(s)
Parking Features Built In, Garage - Front Entry, Garage Door Opener, Inside Access
Garage Spaces 3.0
Water Access N
Roof Type Architectural Shingle
Accessibility None
Porch Deck(s), Patio(s)
Attached Garage 1
Total Parking Spaces 3
Garage Y
Building
Story 4
Foundation Slab
Sewer Public Sewer
Water Public
Architectural Style Split Level
Level or Stories 4
Additional Building Above Grade, Below Grade
Structure Type Vaulted Ceilings,Dry Wall
New Construction N
Schools
Elementary Schools William Tyler Page
Middle Schools Briggs Chaney
High Schools James Hubert Blake
School District Montgomery County Public Schools
Others
Senior Community No
Tax ID 160500355011
Ownership Fee Simple
SqFt Source Assessor
Special Listing Condition Standard
Read Less Info
Want to know what your home might be worth? Contact us for a FREE valuation!

Our team is ready to help you sell your home for the highest possible price ASAP

Bought with Donna J Yocum • Keller Williams Realty Centre
"My job is to find and attract mastery-based agents to the office, protect the culture, and make sure everyone is happy! "






