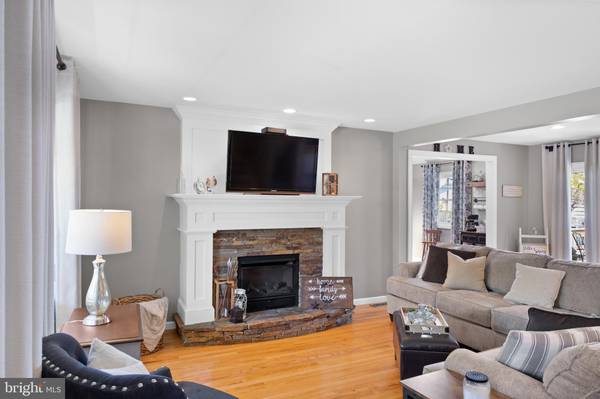$445,000
$419,900
6.0%For more information regarding the value of a property, please contact us for a free consultation.
4 Beds
2 Baths
1,537 SqFt
SOLD DATE : 06/28/2024
Key Details
Sold Price $445,000
Property Type Single Family Home
Sub Type Detached
Listing Status Sold
Purchase Type For Sale
Square Footage 1,537 sqft
Price per Sqft $289
Subdivision Glenwood
MLS Listing ID NJBL2064462
Sold Date 06/28/24
Style Split Level
Bedrooms 4
Full Baths 2
HOA Y/N N
Abv Grd Liv Area 1,537
Originating Board BRIGHT
Year Built 1959
Annual Tax Amount $5,231
Tax Year 2023
Lot Size 9,348 Sqft
Acres 0.21
Lot Dimensions 113 x 87 x 116 x 89
Property Description
SENSATIONAL SPLIT! This home is Aesthetically Appealing throughout! Upon entering the living room, you will recognize the beauty of this custom stone fireplace with impressive carpentry as to the mantle...even without a blaze, this fireplace spreads radiant cheer. Living room bay window looks out onto covered front porch. The spacious kitchen offers the openness of Cathedral Ceilings with skylight, Palladium window, and is efficiently designed to appeal to the Cook in you. Gleaming hardwood flooring. Don't miss the doorway to the expansive walk-up attic area for those added storage needs...this area is Space-tastic! Primary bedroom with Ensuite Bath is tucked away from the rest of the home. Solace at last! Lower level floor plan of this home can easily accommodate an In-law suite. Family room and laundry room feature high quality, waterproof vinyl plank flooring. Baths have been nicely updated to include wainscoting. Nice back yard deck, Pergula stays and warm, welcoming firepit area. EACH ROOM IS PACKED WITH PIZZAZ!
Location
State NJ
County Burlington
Area Lumberton Twp (20317)
Zoning R75
Rooms
Other Rooms Living Room, Dining Room, Primary Bedroom, Bedroom 2, Bedroom 3, Kitchen, Family Room, Bedroom 1, Laundry
Interior
Interior Features Attic, Carpet, Ceiling Fan(s), Combination Dining/Living, Dining Area, Entry Level Bedroom, Floor Plan - Traditional, Kitchen - Gourmet, Recessed Lighting, Skylight(s), Sprinkler System, Stain/Lead Glass, Stall Shower, Tub Shower, Upgraded Countertops, Wainscotting, WhirlPool/HotTub, Wood Floors
Hot Water Natural Gas
Heating Forced Air, Humidifier
Cooling Central A/C
Flooring Carpet, Ceramic Tile, Hardwood, Luxury Vinyl Plank
Fireplaces Number 1
Fireplaces Type Mantel(s), Stone, Wood
Equipment Built-In Microwave, Dishwasher, Disposal, Dryer, Oven/Range - Gas, Refrigerator, Stainless Steel Appliances, Washer
Fireplace Y
Window Features Bay/Bow,Insulated,Palladian,Skylights,Vinyl Clad
Appliance Built-In Microwave, Dishwasher, Disposal, Dryer, Oven/Range - Gas, Refrigerator, Stainless Steel Appliances, Washer
Heat Source Natural Gas
Laundry Lower Floor
Exterior
Exterior Feature Deck(s), Porch(es)
Garage Spaces 4.0
Fence Privacy, Rear, Wood
Waterfront N
Water Access N
View Garden/Lawn
Roof Type Asphalt,Shingle
Accessibility 2+ Access Exits
Porch Deck(s), Porch(es)
Parking Type Driveway, Off Street
Total Parking Spaces 4
Garage N
Building
Lot Description Front Yard, Rear Yard, Rural, SideYard(s), Corner
Story 3
Foundation Crawl Space, Slab
Sewer Public Sewer
Water Public
Architectural Style Split Level
Level or Stories 3
Additional Building Above Grade, Below Grade
New Construction N
Schools
High Schools Rancocas Valley Reg. H.S.
School District Lumberton Township Public Schools
Others
Senior Community No
Tax ID 17-00019 12-00033
Ownership Fee Simple
SqFt Source Assessor
Security Features Security System
Acceptable Financing Conventional, FHA, VA
Listing Terms Conventional, FHA, VA
Financing Conventional,FHA,VA
Special Listing Condition Standard
Read Less Info
Want to know what your home might be worth? Contact us for a FREE valuation!

Our team is ready to help you sell your home for the highest possible price ASAP

Bought with Braden Maurer-Burns • Compass New Jersey, LLC - Moorestown

"My job is to find and attract mastery-based agents to the office, protect the culture, and make sure everyone is happy! "






