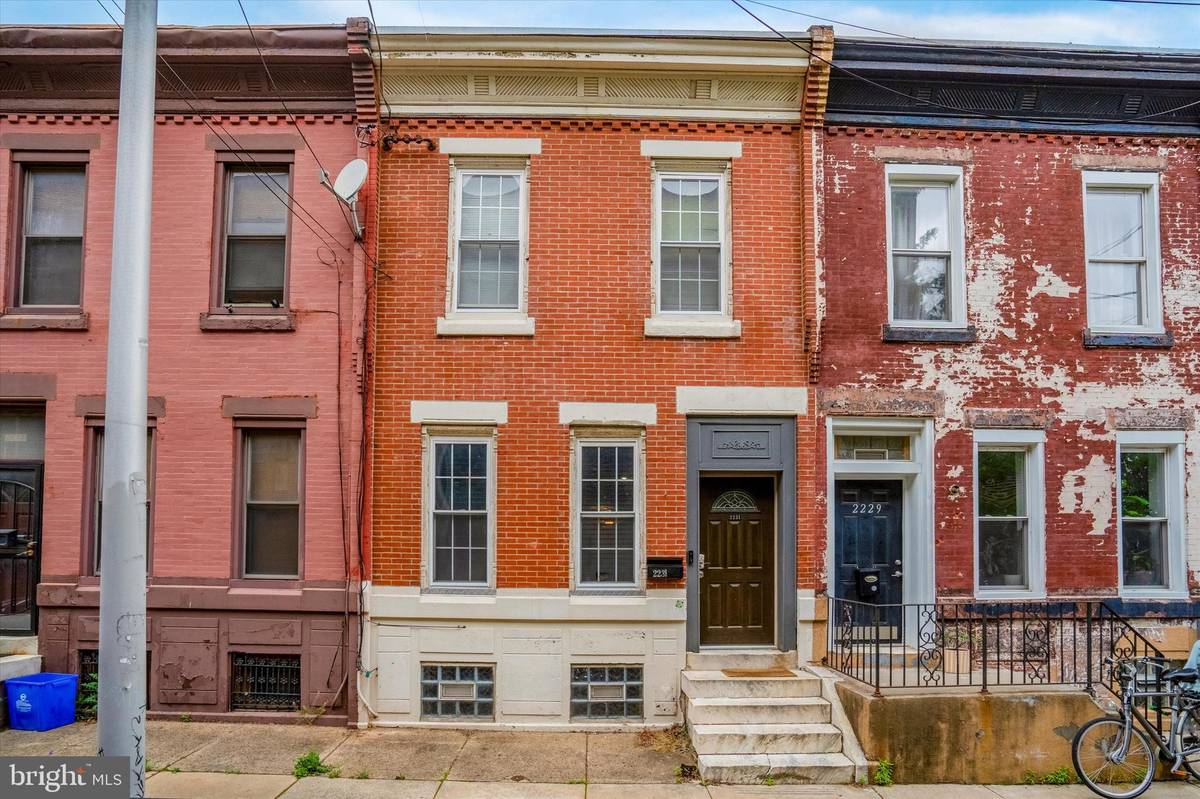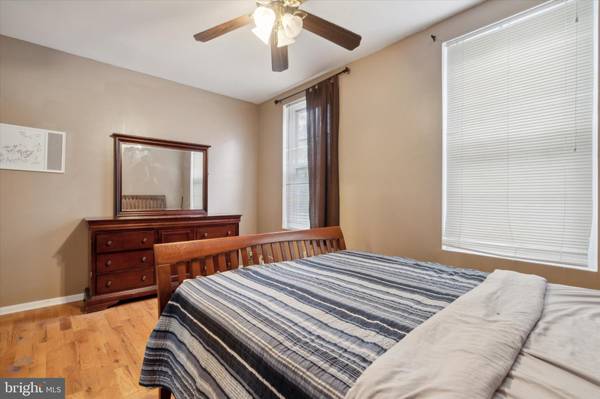$282,350
$300,000
5.9%For more information regarding the value of a property, please contact us for a free consultation.
3 Beds
2 Baths
1,416 SqFt
SOLD DATE : 06/28/2024
Key Details
Sold Price $282,350
Property Type Townhouse
Sub Type Interior Row/Townhouse
Listing Status Sold
Purchase Type For Sale
Square Footage 1,416 sqft
Price per Sqft $199
Subdivision Point Breeze
MLS Listing ID PAPH2355208
Sold Date 06/28/24
Style Straight Thru
Bedrooms 3
Full Baths 1
Half Baths 1
HOA Y/N N
Abv Grd Liv Area 1,416
Originating Board BRIGHT
Year Built 1923
Annual Tax Amount $2,905
Tax Year 2023
Lot Size 1,376 Sqft
Acres 0.03
Lot Dimensions 16.00 x 86.00
Property Description
Spacious Point Breeze home with a large backyard in search of new homeowner! Classic Philadelphia architecture will happily greet you upon your arrival. The open floor plan, including the living room fireplace, wood floors, half bath, and main floor laundry, will make living here comfy and convenient. The large backyard is perfect just in time for summer BBQs with friends or dining al fresco. Too hot outside? Enjoy the chill of the central air indoors. Love to cook or entertain? Plenty of prep space on the kitchen island that also has seating for 2 for your guests or a quick bite. Upstairs, you’ll find 3 spacious bedrooms, wood flooring throughout, and a hall bath with a Jacuzzi tub and stand-up shower for whatever suits your mood. The original 4th bedroom was converted into a large closet after a portion was “donated” to the bathroom to make it larger. Full-size basement for storage. Just a 7-minute drive to I-76, a 9-minute bike ride to Rittenhouse Square, a 10-minute walk to Giant’s Heirloom Market, and a 14-minute walk to Fitler Square Farmers Market. Just a 15-minute drive to University City’s medical and educational institutions or a 30-minute walk if you prefer to get some fresh air! This affordable and well-located home is ready to welcome you home!
Location
State PA
County Philadelphia
Area 19146 (19146)
Zoning RSA5
Direction South
Rooms
Other Rooms Living Room, Dining Room, Bedroom 2, Bedroom 3, Kitchen, Bedroom 1, Laundry, Full Bath, Half Bath
Basement Full, Unfinished
Interior
Interior Features Butlers Pantry, Kitchen - Eat-In, Breakfast Area, Soaking Tub
Hot Water Natural Gas
Heating Forced Air
Cooling Central A/C
Flooring Wood
Fireplaces Number 1
Equipment Refrigerator, Stove, Stainless Steel Appliances, Dishwasher
Fireplace Y
Appliance Refrigerator, Stove, Stainless Steel Appliances, Dishwasher
Heat Source Natural Gas
Laundry Basement
Exterior
Waterfront N
Water Access N
Roof Type Flat
Accessibility None
Parking Type On Street
Garage N
Building
Lot Description Rear Yard
Story 2
Foundation Stone
Sewer Public Sewer
Water Public
Architectural Style Straight Thru
Level or Stories 2
Additional Building Above Grade, Below Grade
New Construction N
Schools
Elementary Schools Stanton Edwin
Middle Schools Universal Vare Charter School
High Schools Universal Audenried Charter
School District The School District Of Philadelphia
Others
Senior Community No
Tax ID 361251800
Ownership Fee Simple
SqFt Source Assessor
Acceptable Financing Conventional, Cash, FHA, VA
Listing Terms Conventional, Cash, FHA, VA
Financing Conventional,Cash,FHA,VA
Special Listing Condition Standard
Read Less Info
Want to know what your home might be worth? Contact us for a FREE valuation!

Our team is ready to help you sell your home for the highest possible price ASAP

Bought with Gordon Stein • Compass RE

"My job is to find and attract mastery-based agents to the office, protect the culture, and make sure everyone is happy! "






