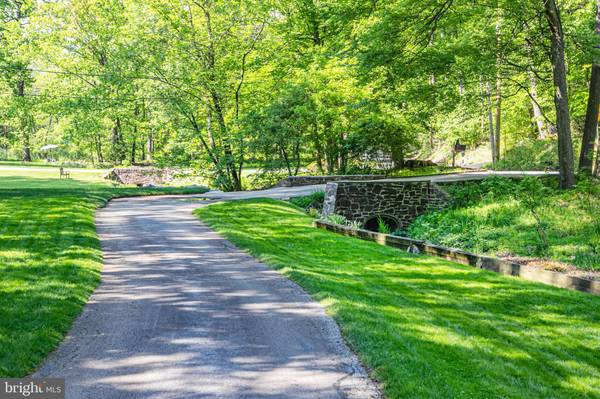$1,000,000
$975,000
2.6%For more information regarding the value of a property, please contact us for a free consultation.
4 Beds
4 Baths
3,056 SqFt
SOLD DATE : 06/28/2024
Key Details
Sold Price $1,000,000
Property Type Single Family Home
Sub Type Detached
Listing Status Sold
Purchase Type For Sale
Square Footage 3,056 sqft
Price per Sqft $327
Subdivision Coldstream
MLS Listing ID PACT2066284
Sold Date 06/28/24
Style Traditional,Transitional,Colonial
Bedrooms 4
Full Baths 3
Half Baths 1
HOA Y/N N
Abv Grd Liv Area 3,056
Originating Board BRIGHT
Year Built 1964
Annual Tax Amount $11,034
Tax Year 2024
Lot Size 2.400 Acres
Acres 2.4
Lot Dimensions 0.00 x 0.00
Property Description
Stately traditional residence in a majestic estate-quality setting. Perched upon a hillside offset by a significant stone veranda, towering woodlands, native plantings, it overlooks an active creek. Its generously proportioned interior, softly illuminated with dappled natural light, offers verdant views from each of its abundant windows. The outdoors are truly brought in with a 2 story glass botanical conservatory, planted with a variety of greenery. A slate floored entry foyer, grand scale living room with a wood burning fireplace, formal dining room, library/family room, breakfast room with glazed brick flooring, kitchen, butlers pantry, greenhouse laundry/mudroom and half bath on the main level are unified by hardwood flooring and provide excellent flow. The primary bedroom suite containing an open contemporary bathroom (soaking tub, shower stall, double sink) and private deck, a 2nd bedroom suite with a dedicated bathroom, bedrooms 3 & 4 and a third full bath in the hall complete the upstairs level. Located in the highly ranked T/E school district with great proximity to commuter routes, transportation, numerous green spaces and parks, restaurants, shopping and conveniences. Full roof replacement 2023, Stucco removal on garage and replaced with siding 2023, Exterior and interior paint 2023/2024, water heater replaced with tankless unit 2024
Location
State PA
County Chester
Area Tredyffrin Twp (10343)
Zoning RESIDENTIAL
Rooms
Other Rooms Living Room, Dining Room, Primary Bedroom, Bedroom 2, Bedroom 3, Bedroom 4, Kitchen, Library, Foyer, Breakfast Room, Laundry, Bathroom 2, Bathroom 3, Primary Bathroom, Half Bath
Basement Partial, Unfinished
Interior
Interior Features Butlers Pantry, Built-Ins, Breakfast Area, Formal/Separate Dining Room, Wood Floors
Hot Water Oil
Heating Hot Water
Cooling Central A/C
Flooring Hardwood, Ceramic Tile
Fireplaces Number 1
Fireplaces Type Wood
Fireplace Y
Heat Source Oil
Laundry Main Floor
Exterior
Garage Garage - Side Entry, Garage Door Opener, Inside Access, Oversized
Garage Spaces 9.0
Waterfront N
Water Access N
Roof Type Architectural Shingle
Accessibility None
Parking Type Attached Garage, Driveway
Attached Garage 3
Total Parking Spaces 9
Garage Y
Building
Lot Description Private, Sloping, Stream/Creek, Trees/Wooded
Story 2
Foundation Block
Sewer Public Sewer
Water Public
Architectural Style Traditional, Transitional, Colonial
Level or Stories 2
Additional Building Above Grade, Below Grade
New Construction N
Schools
School District Tredyffrin-Easttown
Others
Senior Community No
Tax ID 43-10C-0044.02C0
Ownership Fee Simple
SqFt Source Assessor
Special Listing Condition Standard
Read Less Info
Want to know what your home might be worth? Contact us for a FREE valuation!

Our team is ready to help you sell your home for the highest possible price ASAP

Bought with Edmund Choi • RE/MAX Main Line-Paoli

"My job is to find and attract mastery-based agents to the office, protect the culture, and make sure everyone is happy! "






