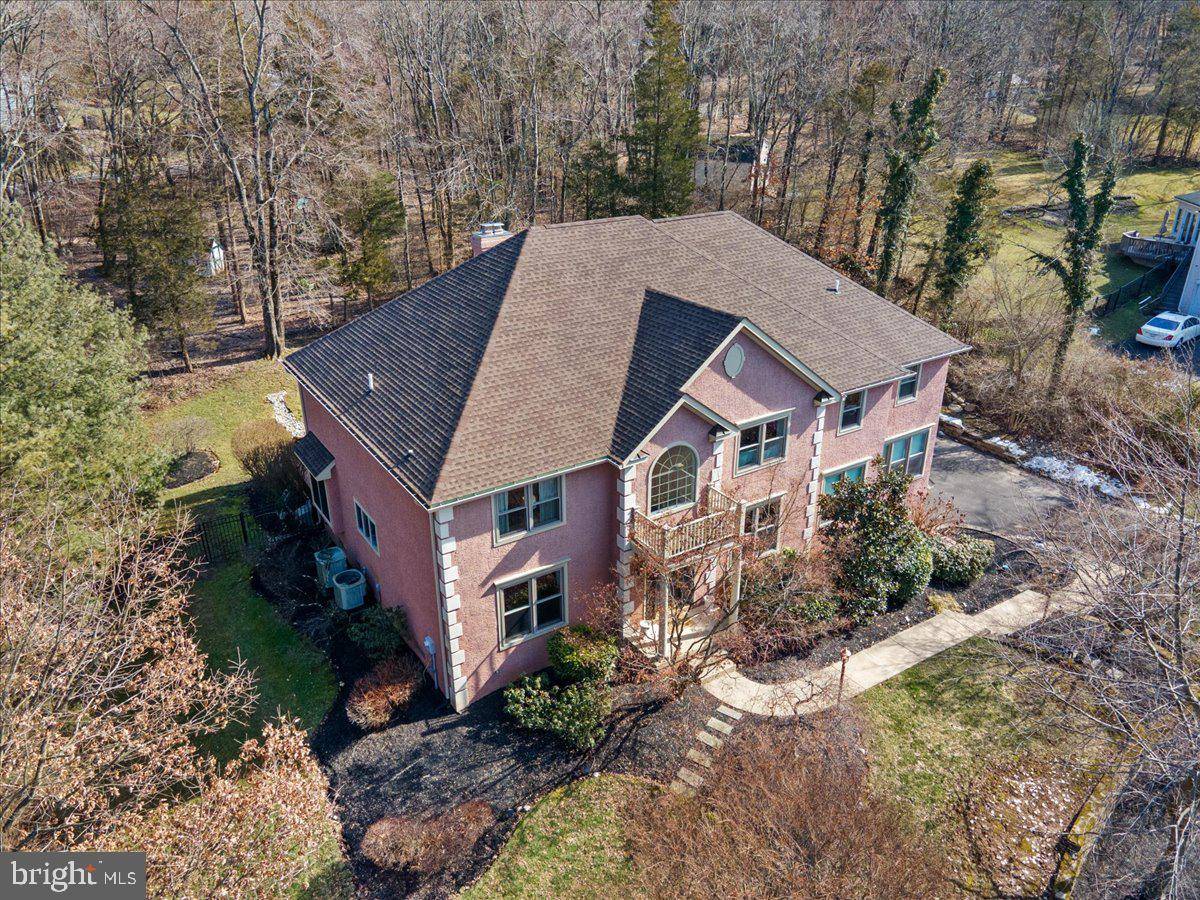$1,200,000
$1,275,000
5.9%For more information regarding the value of a property, please contact us for a free consultation.
5 Beds
4 Baths
5,084 SqFt
SOLD DATE : 06/28/2024
Key Details
Sold Price $1,200,000
Property Type Single Family Home
Sub Type Detached
Listing Status Sold
Purchase Type For Sale
Square Footage 5,084 sqft
Price per Sqft $236
Subdivision Kingswoods
MLS Listing ID PABU2065916
Sold Date 06/28/24
Style Colonial
Bedrooms 5
Full Baths 4
HOA Y/N N
Abv Grd Liv Area 5,084
Originating Board BRIGHT
Year Built 1994
Annual Tax Amount $14,720
Tax Year 2023
Lot Size 1.050 Acres
Acres 1.05
Lot Dimensions 0.00 x 0.00
Property Description
Seller Assist of $75,000 Now Being Offered to Buyers! AND a Price Reduction to $1,275,000. All this in one of the most exclusive executive neighborhoods in New Hope Borough. The beautiful design and effortless flow of 15 Kingswood Drive combine for an incredibly inviting home with numerous options for work, artistry, and entertainment. Reflective of the home's style and use, the entry foyer is expansive, bright, and welcoming with a sunny disposition that carries throughout the home. Also, if you are searching for the perfect layout with main level bedroom/full bath as an option, this is the home for you. In addition, the current artist/drafting studio also on the main level is a haven for creativity. The entire main level offers dazzling opportunities for pure enjoyment and the inclusion of multiple generations. The upper level primary suite is voluminous with sleeping and sitting areas and a bath that every owner will fully appreciate with its thoughtful layout and discerning use of materials. Another full bedroom en suite is just outside the primary's and, at the end of the long hall, a very special two bedroom princess suite with shared bath creates many ideal options. The lower level is currently partially finished with a home gym, gaming area, and extensive storage and utility room but the exceptional and very useful surprise can be found within the oversized three car garage and that is the utility room that can be used as a workshop, potting shed, or any other creative endeavor as it is heated and has a wash sink. The home resides on just over one acre of land with an expansive deck facing a mature wooded landscape. The property, within the premiere Kingswoods neighborhood and New Hope Borough, is just minutes from all of the restaurants, galleries, theaters, and night life that both New Hope and Lambertville have to offer. New Hope remains a preferred destination with its reasonable tax rate and highly regarded public and private schools and the historic downtown area is rated as one of the top attractions unto itself located on the banks of the Delaware River and Historic Delaware Canal. The home ideally presents itself within the gracious suburban lifestyle you seek yet is convenient to the necessities of New York City, Princeton, and Philadelphia. Its time to make fabulous Bucks County home, not just for a weekend but for a lifetime.
Location
State PA
County Bucks
Area New Hope Boro (10127)
Zoning R1
Rooms
Other Rooms Living Room, Dining Room, Primary Bedroom, Bedroom 2, Bedroom 3, Kitchen, Family Room, Breakfast Room, Bedroom 1, Exercise Room, Laundry, Other, Recreation Room, Utility Room
Basement Full
Main Level Bedrooms 1
Interior
Interior Features Kitchen - Island, Kitchen - Eat-In, Dining Area, Breakfast Area, Primary Bath(s), Soaking Tub, Stall Shower, Tub Shower, Ceiling Fan(s)
Hot Water Electric
Heating Forced Air
Cooling Central A/C
Flooring Hardwood, Tile/Brick, Carpet, Luxury Vinyl Tile, Laminated
Fireplaces Number 1
Fireplaces Type Wood
Equipment Built-In Range, Oven - Self Cleaning, Dishwasher, Built-In Microwave, Disposal, Washer, Dryer - Electric, Energy Efficient Appliances, Refrigerator, Stainless Steel Appliances, Water Heater, Extra Refrigerator/Freezer
Fireplace Y
Window Features Vinyl Clad,Double Hung
Appliance Built-In Range, Oven - Self Cleaning, Dishwasher, Built-In Microwave, Disposal, Washer, Dryer - Electric, Energy Efficient Appliances, Refrigerator, Stainless Steel Appliances, Water Heater, Extra Refrigerator/Freezer
Heat Source Electric
Laundry Main Floor
Exterior
Exterior Feature Deck(s), Porch(es)
Garage Basement Garage, Garage - Side Entry, Garage Door Opener, Inside Access
Garage Spaces 3.0
Utilities Available Under Ground
Waterfront N
Water Access N
View Trees/Woods, Street
Roof Type Pitched,Shingle
Accessibility None
Porch Deck(s), Porch(es)
Parking Type Attached Garage, Driveway
Attached Garage 3
Total Parking Spaces 3
Garage Y
Building
Lot Description Trees/Wooded, Front Yard, Rear Yard
Story 2
Foundation Brick/Mortar
Sewer Public Sewer
Water Well
Architectural Style Colonial
Level or Stories 2
Additional Building Above Grade, Below Grade
Structure Type Cathedral Ceilings,9'+ Ceilings,High
New Construction N
Schools
School District New Hope-Solebury
Others
Senior Community No
Tax ID 27-003-057
Ownership Fee Simple
SqFt Source Assessor
Acceptable Financing Cash, Conventional
Listing Terms Cash, Conventional
Financing Cash,Conventional
Special Listing Condition Standard
Read Less Info
Want to know what your home might be worth? Contact us for a FREE valuation!

Our team is ready to help you sell your home for the highest possible price ASAP

Bought with Callie Kimmel • Redfin Corporation

"My job is to find and attract mastery-based agents to the office, protect the culture, and make sure everyone is happy! "






