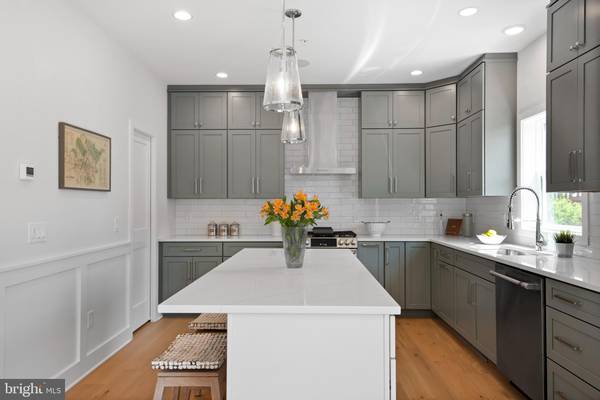$1,194,000
$1,194,000
For more information regarding the value of a property, please contact us for a free consultation.
4 Beds
4 Baths
7,375 Sqft Lot
SOLD DATE : 06/28/2024
Key Details
Sold Price $1,194,000
Property Type Single Family Home
Sub Type Detached
Listing Status Sold
Purchase Type For Sale
Subdivision None Available
MLS Listing ID MDAA2080530
Sold Date 06/28/24
Style Craftsman,Other
Bedrooms 4
Full Baths 3
Half Baths 1
HOA Fees $62/ann
HOA Y/N Y
Originating Board BRIGHT
Year Built 2024
Annual Tax Amount $1,713
Tax Year 2023
Lot Size 7,375 Sqft
Acres 0.17
Property Description
Price Adjustment! Welcome to 105 Ellershaw Court, our last offering in Terrapin Station, an enclave of seven luxury, new home builds developed by Maxim Building Group in Annapolis, Maryland. This home is complete and is the only luxury new construction currently available with walkability to City Dock and the Annapolis harbor. This finely built residence boasts 4 bedrooms and 4.5 baths with beautifully executed finishes over 3 levels. As you enter, you will be greeted by an inviting foyer with an adjacent private dining room or study. Continue into an gracious kitchen space overlooking the family room. The gourmet kitchen offers GE stainless steel appliances, quartz countertops, wine display, walk-in pantry and large kitchen island perfect for serving your family and guests. The family room features beautiful molding and trim, built-ins with wood grain accents and a gas fireplace. The upper level with three bedrooms includes a primary suite with a vaulted ceiling complemented by a wall of shiplap and another with a custom built-in display bookcase in addition to a well-appointed bath with frameless glass shower, ceramic tile, separate water closet and dual spacious walk-in closets. The two additional bedrooms are generous in size and are en suite. The convenient second floor laundry room offers a washer and dryer, full sink and a folding area. The 7” white oak hardwood floors, fully finished basement, Klipsch ceiling audio are on the first floor and basement levels, and a garage with an electric vehicle outlet plus ample storage. The exterior of the home includes a combination of James Hardi lap with shake siding accents, low maintenance trim, architectural shingle roof, standing seam roof accents, Pella windows and a rear deck perfect for entertaining. This home has it all and its private cul de sac setting is steps from the bustling Annapolis Arts District, the Naval Academy,Navy Stadium, the popular West Street music scene, downtown restaurants and shops as well as walking paths, local marinas and yacht clubs. This home is near commuter routes with easy access to Baltimore & Washington DC. AirBNB and rentals are welcomed. Isn't it time for you to have it all?
Location
State MD
County Anne Arundel
Zoning R2
Rooms
Basement Fully Finished, Windows
Interior
Interior Features Bar, Built-Ins, Butlers Pantry, Ceiling Fan(s), Chair Railings, Combination Dining/Living, Dining Area, Floor Plan - Open, Wood Floors, Walk-in Closet(s), Wainscotting, Upgraded Countertops, Sprinkler System, Sound System
Hot Water Natural Gas
Heating Heat Pump(s)
Cooling Ceiling Fan(s), Central A/C
Flooring Hardwood, Luxury Vinyl Tile, Ceramic Tile
Equipment Built-In Microwave, Dishwasher, Disposal, Dryer, Dryer - Front Loading, Energy Efficient Appliances, Exhaust Fan, Oven - Single, Oven - Wall, Washer, Washer - Front Loading
Fireplace N
Window Features Double Hung,Double Pane,Casement,Screens
Appliance Built-In Microwave, Dishwasher, Disposal, Dryer, Dryer - Front Loading, Energy Efficient Appliances, Exhaust Fan, Oven - Single, Oven - Wall, Washer, Washer - Front Loading
Heat Source Electric
Exterior
Exterior Feature Patio(s), Porch(es)
Garage Garage - Front Entry, Oversized
Garage Spaces 4.0
Parking On Site 2
Fence Wood
Utilities Available Under Ground
Waterfront N
Water Access N
Roof Type Architectural Shingle
Accessibility Level Entry - Main
Porch Patio(s), Porch(es)
Parking Type Attached Garage, Driveway, On Street, Off Street
Attached Garage 2
Total Parking Spaces 4
Garage Y
Building
Story 2
Foundation Concrete Perimeter, Permanent, Other
Sewer Public Sewer
Water Public
Architectural Style Craftsman, Other
Level or Stories 2
Additional Building Above Grade, Below Grade
Structure Type Dry Wall,High,Paneled Walls,Other
New Construction Y
Schools
School District Anne Arundel County Public Schools
Others
Pets Allowed Y
Senior Community No
Tax ID 020600690253412
Ownership Fee Simple
SqFt Source Assessor
Acceptable Financing Cash, Conventional, VA
Horse Property N
Listing Terms Cash, Conventional, VA
Financing Cash,Conventional,VA
Special Listing Condition Standard
Pets Description No Pet Restrictions
Read Less Info
Want to know what your home might be worth? Contact us for a FREE valuation!

Our team is ready to help you sell your home for the highest possible price ASAP

Bought with Lori B Hill • Coldwell Banker Realty

"My job is to find and attract mastery-based agents to the office, protect the culture, and make sure everyone is happy! "






