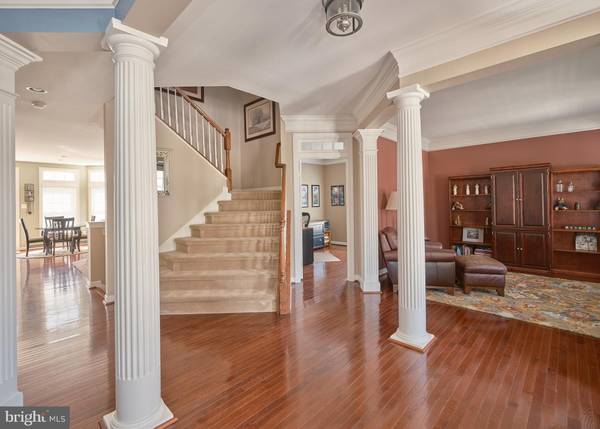$675,000
$685,000
1.5%For more information regarding the value of a property, please contact us for a free consultation.
4 Beds
5 Baths
3,197 SqFt
SOLD DATE : 06/05/2024
Key Details
Sold Price $675,000
Property Type Single Family Home
Sub Type Detached
Listing Status Sold
Purchase Type For Sale
Square Footage 3,197 sqft
Price per Sqft $211
Subdivision Bedminster Hunt
MLS Listing ID PABU2068642
Sold Date 06/05/24
Style Colonial
Bedrooms 4
Full Baths 4
Half Baths 1
HOA Fees $170/mo
HOA Y/N Y
Abv Grd Liv Area 3,197
Originating Board BRIGHT
Year Built 2006
Annual Tax Amount $7,402
Tax Year 2022
Lot Dimensions 0.00 x 0.00
Property Description
Welcome to 301 Kennard Road – a stunning colonial home located in the sought-after neighborhood of Bedminster Hunt! This property boasts 4 spacious bedrooms and 5 bathrooms, including a full bath in the finished basement.
As you approach the home, you are greeted by a picturesque front porch that exudes warmth and hospitality, perfect for leisurely afternoons spent watching the world go by. Once inside, the foyer opens to a formal dining room and living room on either side, which provide elegant space for entertaining. The center hall leads to an office, and then to the open concept kitchen and spacious family room featuring a gas fireplace.
The gourmet kitchen, adorned with stainless-steel appliances and a large breakfast area, overlooks the backyard, which features a hard-scaped patio ready for this summer’s barbeques. The butler's pantry between the dining room and kitchen offers ample storage space and convenience for all your culinary needs.
Ascend to the second floor where the primary bedroom awaits, featuring 2 walk-in closets, a large bath with a soaking tub and private water closet, and a sitting room. An additional bedroom features an ensuite bath and two more bedrooms with common bath provide ample accommodation for family and guests. Convenience is key with a second-floor laundry room, ensuring that chores are a breeze.
The finished basement offers even more living space, with a full bath and workshop for added functionality. Currently styled as a movie room and home gym, this large, finished space has endless possibilities – from playroom, game room, or additional office space.
The Homeowners Association handles all lawn care and trash pick-up, allowing you to revel in the beauty of your surroundings without any worries. Bedminster Hunt is home to multiple community playgrounds, biking and walking trails. For those seeking an active lifestyle, the community boasts tennis courts and sports courts.
Situated just minutes from Dublin Town Center, residents can enjoy easy access to bike trails, playgrounds, tennis courts, and sports facilities, making this home a true haven for an active lifestyle. Doylestown is 15 minutes away, and this home is an easy drive to Routes 313, 413, and 611 – making it an easy convenient commute throughout Bucks County.
Professional Photography and Floorplan will be available soon.
Location
State PA
County Bucks
Area Bedminster Twp (10101)
Zoning R3
Rooms
Other Rooms Living Room, Dining Room, Kitchen, Family Room, Foyer, Laundry, Office, Storage Room, Utility Room, Workshop, Bonus Room, Full Bath, Half Bath
Basement Full, Heated, Partially Finished, Shelving, Sump Pump, Windows, Workshop, Drainage System
Interior
Interior Features Breakfast Area, Butlers Pantry, Carpet, Ceiling Fan(s), Chair Railings, Combination Kitchen/Living, Crown Moldings, Curved Staircase, Family Room Off Kitchen, Floor Plan - Open, Formal/Separate Dining Room, Kitchen - Table Space, Pantry, Kitchen - Eat-In, Primary Bath(s), Soaking Tub, Walk-in Closet(s), Window Treatments, Wood Floors
Hot Water Propane
Heating Forced Air
Cooling Central A/C
Flooring Hardwood, Fully Carpeted
Fireplaces Number 1
Fireplaces Type Gas/Propane
Equipment Built-In Microwave, Dishwasher, Dryer, Extra Refrigerator/Freezer, Microwave, Oven/Range - Gas, Refrigerator, Stainless Steel Appliances, Washer, Water Heater
Fireplace Y
Appliance Built-In Microwave, Dishwasher, Dryer, Extra Refrigerator/Freezer, Microwave, Oven/Range - Gas, Refrigerator, Stainless Steel Appliances, Washer, Water Heater
Heat Source Propane - Leased
Exterior
Exterior Feature Patio(s), Porch(es)
Garage Garage - Side Entry, Inside Access
Garage Spaces 4.0
Fence Picket
Utilities Available Propane, Phone Available, Cable TV Available
Waterfront N
Water Access N
Accessibility None
Porch Patio(s), Porch(es)
Parking Type Attached Garage, Driveway, On Street
Attached Garage 2
Total Parking Spaces 4
Garage Y
Building
Story 3
Foundation Concrete Perimeter
Sewer Public Sewer
Water Public
Architectural Style Colonial
Level or Stories 3
Additional Building Above Grade, Below Grade
New Construction N
Schools
School District Pennridge
Others
HOA Fee Include Lawn Maintenance,Trash
Senior Community No
Tax ID 01-023-192
Ownership Fee Simple
SqFt Source Assessor
Acceptable Financing Cash, Conventional, FHA
Listing Terms Cash, Conventional, FHA
Financing Cash,Conventional,FHA
Special Listing Condition Standard
Read Less Info
Want to know what your home might be worth? Contact us for a FREE valuation!

Our team is ready to help you sell your home for the highest possible price ASAP

Bought with Nicole Bomberger • Real Broker, LLC

"My job is to find and attract mastery-based agents to the office, protect the culture, and make sure everyone is happy! "






