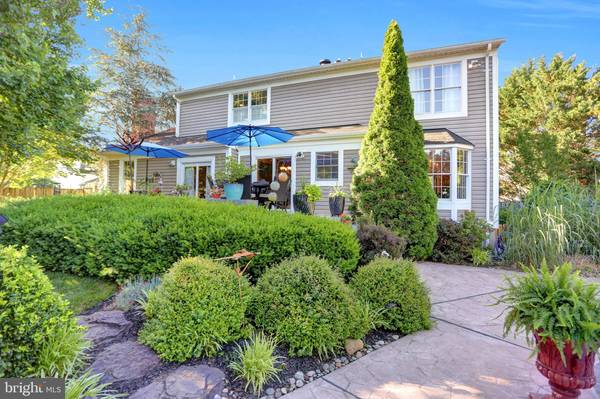$850,000
$849,900
For more information regarding the value of a property, please contact us for a free consultation.
4 Beds
4 Baths
2,842 SqFt
SOLD DATE : 07/01/2024
Key Details
Sold Price $850,000
Property Type Single Family Home
Sub Type Detached
Listing Status Sold
Purchase Type For Sale
Square Footage 2,842 sqft
Price per Sqft $299
Subdivision The Fields At Seminary
MLS Listing ID MDBC2098380
Sold Date 07/01/24
Style Colonial
Bedrooms 4
Full Baths 2
Half Baths 2
HOA Fees $26/ann
HOA Y/N Y
Abv Grd Liv Area 2,122
Originating Board BRIGHT
Year Built 1991
Annual Tax Amount $6,816
Tax Year 2024
Lot Size 0.345 Acres
Acres 0.34
Property Description
The wait is over for your home located in The Fields of Seminary! This special home is tucked in on a private cul de sac. It features four bedrooms and 2 full and 2 half baths, 2 car garage and is ready to greet the most discerning buyers. It has a welcoming, open floor plan with great flow and is perfect for both indoor and outdoor entertainment. The well-appointed kitchen with dining area leads to a family room with a gas fireplace and raised hearth. Beautiful random width flooring throughout. Directly off of the spacious breakfast area, step outside and prepare to be amazed! You will immediately be surrounded by a lush oasis, with beautiful, well thought out plantings. An oversized deck leads to a gorgeous pool and hot tub. Think of the fun parties here! The side pathways are equally beautiful leading to the pool area. The location speaks for itself with its proximity to sought after schools, sporting areas, nature trails, fine dining and shopping of every description and easy commute. So much to see, so much to say...come for a tour and prepare to stay!
Location
State MD
County Baltimore
Zoning RESIDENTIAL
Rooms
Other Rooms Living Room, Dining Room, Primary Bedroom, Bedroom 2, Bedroom 3, Bedroom 4, Kitchen, Family Room, Laundry, Bathroom 2, Primary Bathroom, Half Bath
Basement Full, Partially Finished, Walkout Stairs, Connecting Stairway, Fully Finished, Outside Entrance
Interior
Interior Features Attic, Ceiling Fan(s), Chair Railings, Crown Moldings, Dining Area, Family Room Off Kitchen, Floor Plan - Open, Floor Plan - Traditional, Kitchen - Eat-In, Kitchen - Table Space, Pantry, Primary Bath(s), Recessed Lighting, Upgraded Countertops, Wood Floors, Walk-in Closet(s), Bathroom - Tub Shower, Kitchen - Gourmet, Formal/Separate Dining Room
Hot Water Natural Gas
Heating Heat Pump(s)
Cooling Ceiling Fan(s), Central A/C
Flooring Engineered Wood, Ceramic Tile
Fireplaces Number 1
Fireplaces Type Gas/Propane
Equipment Cooktop, Dishwasher, Disposal, Icemaker, Oven - Wall, Refrigerator, Stainless Steel Appliances, Washer, Water Heater, Dryer, Microwave
Fireplace Y
Window Features Bay/Bow,Sliding
Appliance Cooktop, Dishwasher, Disposal, Icemaker, Oven - Wall, Refrigerator, Stainless Steel Appliances, Washer, Water Heater, Dryer, Microwave
Heat Source Natural Gas
Laundry Lower Floor
Exterior
Exterior Feature Deck(s), Patio(s)
Garage Garage - Front Entry, Garage Door Opener
Garage Spaces 4.0
Fence Wood, Privacy
Pool In Ground
Utilities Available Natural Gas Available, Under Ground, Cable TV Available
Amenities Available Common Grounds
Waterfront N
Water Access N
View Garden/Lawn
Accessibility None
Porch Deck(s), Patio(s)
Parking Type Attached Garage, Driveway, On Street
Attached Garage 2
Total Parking Spaces 4
Garage Y
Building
Lot Description Cul-de-sac, Front Yard, Landscaping, Partly Wooded, Poolside, Private, Rear Yard, Secluded
Story 3
Foundation Block
Sewer Public Sewer
Water Public
Architectural Style Colonial
Level or Stories 3
Additional Building Above Grade, Below Grade
Structure Type Dry Wall,Vaulted Ceilings
New Construction N
Schools
Elementary Schools Riderwood
Middle Schools Ridgely
High Schools Dulaney
School District Baltimore County Public Schools
Others
Pets Allowed Y
HOA Fee Include Common Area Maintenance
Senior Community No
Tax ID 04082000009548
Ownership Fee Simple
SqFt Source Assessor
Acceptable Financing Cash, Conventional, FHA
Horse Property N
Listing Terms Cash, Conventional, FHA
Financing Cash,Conventional,FHA
Special Listing Condition Standard
Pets Description No Pet Restrictions
Read Less Info
Want to know what your home might be worth? Contact us for a FREE valuation!

Our team is ready to help you sell your home for the highest possible price ASAP

Bought with Diane M Donohue • Monument Sotheby's International Realty

"My job is to find and attract mastery-based agents to the office, protect the culture, and make sure everyone is happy! "






