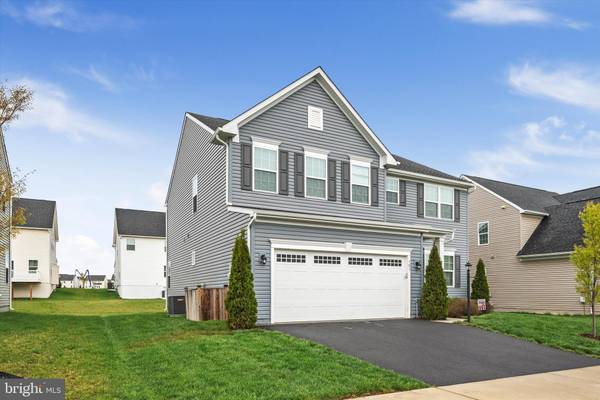$560,000
$570,000
1.8%For more information regarding the value of a property, please contact us for a free consultation.
4 Beds
4 Baths
3,616 SqFt
SOLD DATE : 07/01/2024
Key Details
Sold Price $560,000
Property Type Single Family Home
Sub Type Detached
Listing Status Sold
Purchase Type For Sale
Square Footage 3,616 sqft
Price per Sqft $154
Subdivision Snowden Bridge
MLS Listing ID VAFV2016712
Sold Date 07/01/24
Style Colonial
Bedrooms 4
Full Baths 4
HOA Fees $153/mo
HOA Y/N Y
Abv Grd Liv Area 2,736
Originating Board BRIGHT
Year Built 2019
Annual Tax Amount $2,392
Tax Year 2022
Lot Size 7,405 Sqft
Acres 0.17
Property Description
NEW PRICE and enjoy watching the video attached the MLS listing ... Absolutely stunning colonial home with an array of desirable features located in the sought after Snowden Bridge Subdivision. This 4-bedroom, 4-full bath residence is an absolute gem. Why wait to build when this beauty is move-in ready?
Upon entering, you'll be greeted by an inviting foyer leading to a versatile office/flex room with glass doors, ideal for work or relaxation. The main floor boasts a cozy family room with a gas fireplace and mantle, perfect for cozy evenings. A convenient main floor bedroom and full bath with a fully tiled shower offer flexibility and convenience.
The heart of the home is the spacious open gourmet kitchen, complete with a large island featuring quartz countertops, ample cabinets with soft-close drawers, and plenty of counter space, making it an ideal spot for entertaining or everyday living.
Upstairs, a generous loft area provides additional living space, while the Owner's Suite is a luxurious retreat with two walk-in closets and a spa-like bath featuring a soaking tub, separate fully tiled shower with a bench, and double sink vanity. The 2nd and 3rd bedrooms offer ample space, and the hall bath features dual sinks and a fully tiled tub/shower.
Convenience is key with laundry located on the bedroom level, complete with cabinets for storage. The walk-up basement adds even more living space with a finished recreation room, full bath, and storage area.
Outside, the covered back porch and custom patio provide the perfect setting for outdoor enjoyment. Located in a lovely neighborhood with a community pool and more amenities to enjoy, this home offers both luxury and lifestyle. Don't miss out on this incredible opportunity!
Location
State VA
County Frederick
Zoning R4
Rooms
Basement Connecting Stairway, Interior Access, Outside Entrance, Rear Entrance, Walkout Stairs, Partially Finished
Main Level Bedrooms 1
Interior
Interior Features Water Treat System, Window Treatments, Carpet, Entry Level Bedroom, Family Room Off Kitchen, Floor Plan - Open, Kitchen - Gourmet, Kitchen - Island, Pantry, Primary Bath(s), Recessed Lighting, Bathroom - Tub Shower, Upgraded Countertops, Walk-in Closet(s), Bathroom - Stall Shower, Bathroom - Soaking Tub
Hot Water Natural Gas
Heating Forced Air, Zoned
Cooling Central A/C, Zoned
Flooring Carpet, Ceramic Tile, Hardwood
Fireplaces Number 1
Fireplaces Type Screen, Gas/Propane, Mantel(s)
Equipment Dishwasher, Disposal, Refrigerator, Washer/Dryer Hookups Only, Water Heater, Range Hood, Microwave, Stainless Steel Appliances, Oven/Range - Gas
Fireplace Y
Window Features Screens
Appliance Dishwasher, Disposal, Refrigerator, Washer/Dryer Hookups Only, Water Heater, Range Hood, Microwave, Stainless Steel Appliances, Oven/Range - Gas
Heat Source Natural Gas
Laundry Hookup, Upper Floor
Exterior
Exterior Feature Porch(es), Roof
Garage Garage - Front Entry, Garage Door Opener, Additional Storage Area, Inside Access, Oversized
Garage Spaces 4.0
Amenities Available Basketball Courts, Club House, Dog Park, Jog/Walk Path, Picnic Area, Pool - Outdoor, Tot Lots/Playground, Bike Trail, Tennis - Indoor, Volleyball Courts, Common Grounds
Waterfront N
Water Access N
Roof Type Shingle
Accessibility None
Porch Porch(es), Roof
Parking Type Attached Garage, Driveway
Attached Garage 2
Total Parking Spaces 4
Garage Y
Building
Lot Description Landscaping, Level, Rear Yard, SideYard(s)
Story 3
Foundation Concrete Perimeter, Active Radon Mitigation
Sewer Public Sewer
Water Public
Architectural Style Colonial
Level or Stories 3
Additional Building Above Grade, Below Grade
Structure Type Dry Wall
New Construction N
Schools
School District Frederick County Public Schools
Others
HOA Fee Include Trash,Snow Removal,Common Area Maintenance
Senior Community No
Tax ID 44E 13 1 31
Ownership Fee Simple
SqFt Source Assessor
Acceptable Financing Cash, Conventional, FHA, VA
Horse Property N
Listing Terms Cash, Conventional, FHA, VA
Financing Cash,Conventional,FHA,VA
Special Listing Condition Standard
Read Less Info
Want to know what your home might be worth? Contact us for a FREE valuation!

Our team is ready to help you sell your home for the highest possible price ASAP

Bought with Sheila R Pack • RE/MAX Roots

"My job is to find and attract mastery-based agents to the office, protect the culture, and make sure everyone is happy! "






