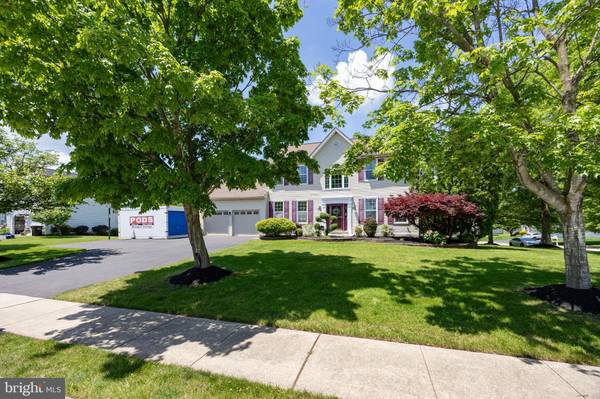$727,000
$675,000
7.7%For more information regarding the value of a property, please contact us for a free consultation.
5 Beds
3 Baths
3,184 SqFt
SOLD DATE : 07/02/2024
Key Details
Sold Price $727,000
Property Type Single Family Home
Sub Type Detached
Listing Status Sold
Purchase Type For Sale
Square Footage 3,184 sqft
Price per Sqft $228
Subdivision Windsor Hill
MLS Listing ID PAMC2104578
Sold Date 07/02/24
Style Colonial
Bedrooms 5
Full Baths 2
Half Baths 1
HOA Y/N N
Abv Grd Liv Area 2,484
Originating Board BRIGHT
Year Built 1999
Annual Tax Amount $7,400
Tax Year 2023
Lot Size 0.393 Acres
Acres 0.39
Lot Dimensions 136.00 x 0.00
Property Description
Welcome Home! This beautiful colonial in the popular Windsor Hill development is all you have been waiting for. When you enter you're greeted with gleaming Brazilian Cherry Hardwood Floors - that are throughout the first floor. The kitchen has electric flat top oven, Corian counter tops and gorgeous tile flooring. Adjacent the kitchen is the oversized Laundry Room. The Family Room is complete with a gas fireplace and an exit to the rear deck. Upstairs, you will find three generously sized kids or guest bedrooms and a shared hall bath. The large master bedroom is complete with a private bath and oversized walk-in closet. The walk-out finished basement is perfect for entertaining or a playroom and has the fifth bedroom. The front and rear yards are enhanced with gorgeous landscaping, a pond with fountain and storage shed. The roof and all the windows were replaced in 2012, a new water heater installed in 2020, the furnace and one of the two zone air conditioners were replaced in 2015.
Location
State PA
County Montgomery
Area Hatfield Twp (10635)
Zoning RA3
Rooms
Other Rooms Living Room, Dining Room, Primary Bedroom, Bedroom 2, Bedroom 3, Kitchen, Family Room, Bedroom 1, Other, Attic
Basement Daylight, Partial, Partially Finished, Outside Entrance, Sump Pump, Walkout Level
Interior
Interior Features Primary Bath(s), Kitchen - Island, Ceiling Fan(s), Attic/House Fan, Dining Area, Family Room Off Kitchen, Kitchen - Eat-In, Pantry, Stall Shower, Walk-in Closet(s)
Hot Water Natural Gas
Heating Forced Air
Cooling Central A/C
Flooring Wood, Fully Carpeted, Tile/Brick
Fireplaces Number 1
Fireplaces Type Marble, Gas/Propane
Equipment Dishwasher, Disposal, Built-In Range, Microwave, Oven - Single, Oven/Range - Electric
Fireplace Y
Appliance Dishwasher, Disposal, Built-In Range, Microwave, Oven - Single, Oven/Range - Electric
Heat Source Natural Gas
Laundry Main Floor
Exterior
Exterior Feature Deck(s), Patio(s)
Garage Inside Access, Garage Door Opener
Garage Spaces 2.0
Utilities Available Cable TV
Waterfront N
Water Access N
Roof Type Pitched,Shingle
Accessibility 2+ Access Exits
Porch Deck(s), Patio(s)
Parking Type On Street, Attached Garage, Other
Attached Garage 2
Total Parking Spaces 2
Garage Y
Building
Lot Description Corner, Level, Sloping, Open, Front Yard, Rear Yard, SideYard(s)
Story 2
Foundation Concrete Perimeter
Sewer Public Sewer
Water Public
Architectural Style Colonial
Level or Stories 2
Additional Building Above Grade, Below Grade
Structure Type Cathedral Ceilings,9'+ Ceilings,High
New Construction N
Schools
Elementary Schools Walton Farm
Middle Schools Pennfield
High Schools North Penn Senior
School District North Penn
Others
Pets Allowed N
Senior Community No
Tax ID 35-00-11898-073
Ownership Fee Simple
SqFt Source Assessor
Acceptable Financing Conventional, Cash
Listing Terms Conventional, Cash
Financing Conventional,Cash
Special Listing Condition Standard
Read Less Info
Want to know what your home might be worth? Contact us for a FREE valuation!

Our team is ready to help you sell your home for the highest possible price ASAP

Bought with Sondra Richet-Deane • Realty One Group Restore - Collegeville

"My job is to find and attract mastery-based agents to the office, protect the culture, and make sure everyone is happy! "






