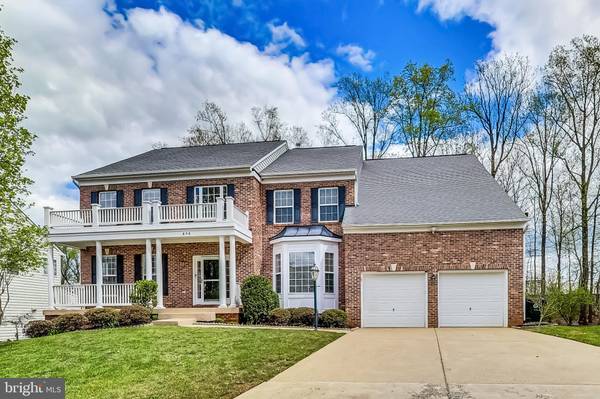$639,900
$639,900
For more information regarding the value of a property, please contact us for a free consultation.
5 Beds
4 Baths
5,212 SqFt
SOLD DATE : 07/02/2024
Key Details
Sold Price $639,900
Property Type Single Family Home
Sub Type Detached
Listing Status Sold
Purchase Type For Sale
Square Footage 5,212 sqft
Price per Sqft $122
Subdivision Mountain Brook Estates
MLS Listing ID VACU2007506
Sold Date 07/02/24
Style Colonial
Bedrooms 5
Full Baths 3
Half Baths 1
HOA Fees $26/qua
HOA Y/N Y
Abv Grd Liv Area 3,712
Originating Board BRIGHT
Year Built 2006
Annual Tax Amount $3,006
Tax Year 2022
Lot Size 0.520 Acres
Acres 0.52
Property Description
BUYER HAD A CHANGE OF HEART DURING HOA REVIEW PERIOD, SO THIS BEAUTIFUL HOME IS BACK ON THE MARKET!
**This home is eligible for a $10k Welcome Home grant toward an eligible buyer's down payment - Please contact me for more details.**
Welcome to 838 Kingsbrook Rd, Culpeper, VA 22701 - a quintessential blend of comfort, style, and convenience nestled in the heart of Virginia's picturesque landscapes. This remarkable residence offers a generous 5,694 sqft of finely finished living space, encapsulating the essence of luxurious living while maintaining the warmth and welcome of a family home.
As you step through the doors, the freshly painted interior, grand 2 story foyer and polished hardwood floors lay the groundwork for an ambiance that feels both new and familiar. The house is designed to cater to the demands of modern living while retaining a timeless charm that invites you to make it your own. The kitchen, a chef's delight, is equipped with stainless steel appliances including a fridge, double oven, dishwasher, and a Kitchenaid cooktop. Newly installed porcelain floor tiles, granite countertops, and stylish cabinet hardware further accentuate the kitchen’s elegance.
This home features 5 bedrooms and 3.5 bathrooms, offering ample space for family, guests, and versatile living arrangements. The massive master bedroom, with its sitting room and double-sided fireplace, provides a private retreat for relaxation and tranquility. The home’s utility is enhanced with an upper-level HVAC system updated in 2020 and a lower-level system in 2022, ensuring year-round comfort.
Entertainment and leisure are at the forefront with the property’s extensive amenities. A large dry bar sets the stage for memorable gatherings, while the fully finished basement—complete with a legal bedroom, bathroom, and large ceramic floor tiles—offers a versatile space for entertainment, relaxation, or hobbies. The walkout basement opens up to the outdoors, seamlessly connecting indoor comforts with the beauty of Virginia’s seasons.
The exterior of the home is just as inviting, with a welcoming front porch that beckons you to enjoy serene mornings or peaceful evenings. The property also boasts a spacious 2 car garage, providing convenience and security.
Location is paramount, and 838 Kingsbrook Rd does not disappoint. Situated a mere 3-minute drive from downtown Culpeper, you have easy access to a vibrant array of shops and restaurants, blending the tranquility of suburban living with the perks of city life.
838 Kingsbrook Rd is not just a house; it’s a sanctuary designed for those who appreciate the finer things in life without sacrificing the warmth of a family home. Whether it’s the thoughtful layout, the high-quality finishes, or the unparalleled location, this property stands ready to become the backdrop for your family’s best moments. Welcome home.
Location
State VA
County Culpeper
Zoning R1
Rooms
Other Rooms Living Room, Dining Room, Primary Bedroom, Sitting Room, Bedroom 2, Bedroom 3, Bedroom 4, Bedroom 5, Kitchen, Game Room, Family Room, Foyer, Breakfast Room, Exercise Room, Laundry, Office, Recreation Room, Bathroom 2, Primary Bathroom, Full Bath
Basement Full
Interior
Interior Features Breakfast Area, Bar, Carpet, Ceiling Fan(s), Central Vacuum, Chair Railings, Crown Moldings, Dining Area, Family Room Off Kitchen, Floor Plan - Open, Kitchen - Eat-In, Kitchen - Island, Kitchen - Gourmet, Pantry, Primary Bath(s), Recessed Lighting, Bathroom - Soaking Tub, Bathroom - Tub Shower, Upgraded Countertops, Walk-in Closet(s), Window Treatments, Wood Floors, Wet/Dry Bar
Hot Water Electric
Heating Forced Air
Cooling Central A/C
Flooring Hardwood, Ceramic Tile, Carpet
Fireplaces Number 1
Fireplaces Type Double Sided, Gas/Propane
Equipment Cooktop, Dishwasher, Dryer, Washer, Refrigerator, Oven - Wall, Oven - Double, Disposal, Icemaker, Dryer - Front Loading, Stainless Steel Appliances, Washer - Front Loading, Water Heater
Fireplace Y
Window Features Double Hung,Vinyl Clad
Appliance Cooktop, Dishwasher, Dryer, Washer, Refrigerator, Oven - Wall, Oven - Double, Disposal, Icemaker, Dryer - Front Loading, Stainless Steel Appliances, Washer - Front Loading, Water Heater
Heat Source Electric
Laundry Main Floor
Exterior
Exterior Feature Deck(s)
Garage Garage - Front Entry, Garage Door Opener
Garage Spaces 4.0
Fence Privacy
Waterfront N
Water Access N
View Mountain, Panoramic, Pasture
Roof Type Architectural Shingle
Accessibility None
Porch Deck(s)
Parking Type Driveway, Attached Garage
Attached Garage 2
Total Parking Spaces 4
Garage Y
Building
Lot Description Landscaping, Private
Story 3
Foundation Concrete Perimeter, Brick/Mortar
Sewer Public Sewer
Water Public
Architectural Style Colonial
Level or Stories 3
Additional Building Above Grade, Below Grade
Structure Type 9'+ Ceilings,Tray Ceilings
New Construction N
Schools
School District Culpeper County Public Schools
Others
Senior Community No
Tax ID 41O 1 3 84
Ownership Fee Simple
SqFt Source Assessor
Acceptable Financing Cash, Conventional, FHA, VA, VHDA
Listing Terms Cash, Conventional, FHA, VA, VHDA
Financing Cash,Conventional,FHA,VA,VHDA
Special Listing Condition Standard
Read Less Info
Want to know what your home might be worth? Contact us for a FREE valuation!

Our team is ready to help you sell your home for the highest possible price ASAP

Bought with Theresa Renee Baldwin • CENTURY 21 New Millennium

"My job is to find and attract mastery-based agents to the office, protect the culture, and make sure everyone is happy! "






