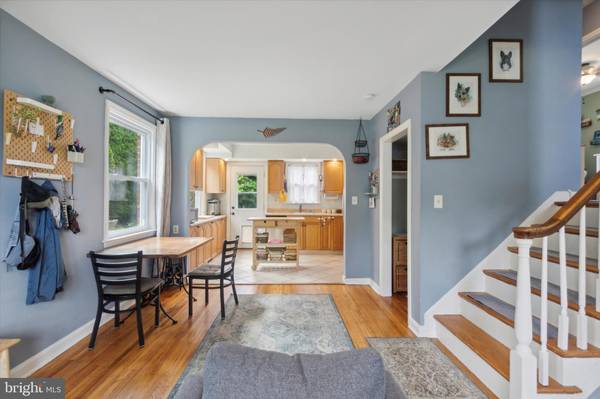$402,500
$400,000
0.6%For more information regarding the value of a property, please contact us for a free consultation.
3 Beds
1 Bath
1,260 SqFt
SOLD DATE : 07/02/2024
Key Details
Sold Price $402,500
Property Type Single Family Home
Sub Type Detached
Listing Status Sold
Purchase Type For Sale
Square Footage 1,260 sqft
Price per Sqft $319
Subdivision Andorra
MLS Listing ID PAPH2351416
Sold Date 07/02/24
Style Split Level
Bedrooms 3
Full Baths 1
HOA Y/N N
Abv Grd Liv Area 1,260
Originating Board BRIGHT
Year Built 1962
Annual Tax Amount $4,000
Tax Year 2022
Lot Size 6,903 Sqft
Acres 0.16
Lot Dimensions 55.00 x 126.00
Property Description
Welcome to this perfect 3 bedroom, 1 bath split level home in Andorra. Enter into the living room with an open kitchen with access to the huge backyard. Head up the stairs to find two lovely sized bedrooms and a shared full bathroom in the hall. Going up the half set of stairs you will find another room with tons of storage and easy access to the attic. The basement is finished and is used as a family room but could be used as an exercise room, guest bedroom, or home office. There's also laundry and ample storage opportunities in the basement.
The one car garage and parking is great although on this quiet street there's always available parking. Brand new roof as of not even a month ago!
The backyard is lush and lovely, perfect for enjoying the sun or entertaining friends and family. Homeowner has carefully curated both front and back garden spaces with native plants purchased from the Schuylkill Center and Bowman’s Hill wildflower preserve.This home is ready for you.
Take a short walk to Houston Meadow that has hiking trails, two playgrounds and a spray ground that operates in the summer. Very close to the Wissahickon Valley Park, over 2,000 acres of beauty right in your backyard! The Courtesy Stables are within walking distance as well with available horse riding lessons. Close to the Andorra shopping center with LA Fitness, Kohl's, Petsmart, and more! In the highly rated Shawmont School catchment.
Come and see this wonderful home today!
Location
State PA
County Philadelphia
Area 19128 (19128)
Zoning RSD3
Rooms
Other Rooms Bedroom 2, Bedroom 3, Basement, Bedroom 1, Bathroom 1, Additional Bedroom
Basement Fully Finished
Interior
Hot Water Electric
Heating Forced Air, Hot Water
Cooling Central A/C
Fireplace N
Heat Source Natural Gas
Exterior
Garage Covered Parking, Built In
Garage Spaces 1.0
Waterfront N
Water Access N
Accessibility None
Parking Type Attached Garage
Attached Garage 1
Total Parking Spaces 1
Garage Y
Building
Story 1.5
Foundation Block
Sewer Public Sewer
Water Public
Architectural Style Split Level
Level or Stories 1.5
Additional Building Above Grade, Below Grade
New Construction N
Schools
Elementary Schools Shawmont School
High Schools Roxborough
School District The School District Of Philadelphia
Others
Senior Community No
Tax ID 214094300
Ownership Fee Simple
SqFt Source Assessor
Special Listing Condition Standard
Read Less Info
Want to know what your home might be worth? Contact us for a FREE valuation!

Our team is ready to help you sell your home for the highest possible price ASAP

Bought with Amanda S Reibstein • Compass RE

"My job is to find and attract mastery-based agents to the office, protect the culture, and make sure everyone is happy! "






