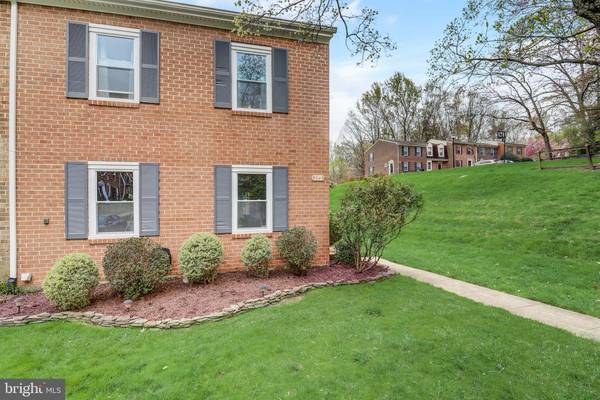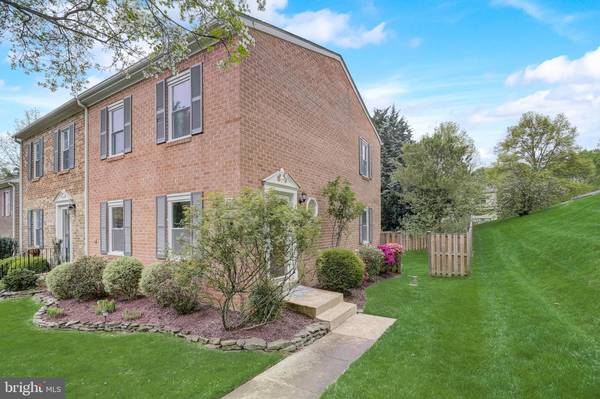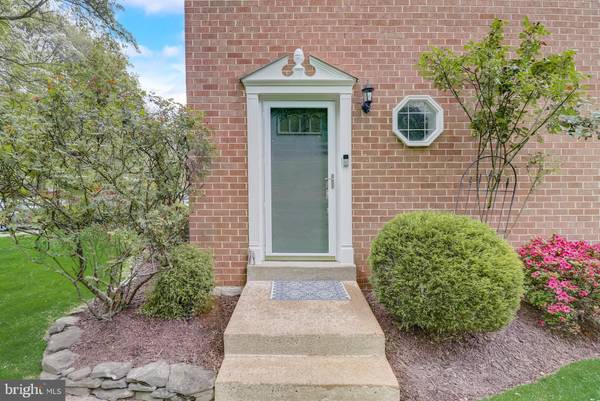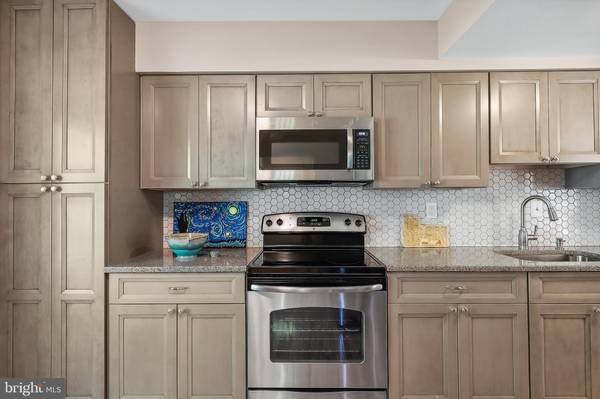$611,000
$579,990
5.3%For more information regarding the value of a property, please contact us for a free consultation.
3 Beds
4 Baths
1,600 SqFt
SOLD DATE : 07/03/2024
Key Details
Sold Price $611,000
Property Type Townhouse
Sub Type End of Row/Townhouse
Listing Status Sold
Purchase Type For Sale
Square Footage 1,600 sqft
Price per Sqft $381
Subdivision Shannon Station
MLS Listing ID VAFX2173216
Sold Date 07/03/24
Style Traditional
Bedrooms 3
Full Baths 2
Half Baths 2
HOA Fees $91/mo
HOA Y/N Y
Abv Grd Liv Area 1,280
Originating Board BRIGHT
Year Built 1979
Annual Tax Amount $5,935
Tax Year 2023
Lot Size 3,300 Sqft
Acres 0.08
Property Description
**OPEN HOUSE CANCELLED** **SELLER HAS ACCEPTED OFFER**
Welcome to 6449 Shannon Station Ct, a stunning end unit townhouse located in the highly sought-after West Springfield High School Pyramid. This move-in ready home offers three levels of comfortable living space with numerous updates and modern amenities.
As you step into the main level, you'll immediately notice the solid hardwood floors that flow throughout. The spacious living room is bathed in natural light from the ample windows, creating a warm and inviting atmosphere perfect for both relaxation and entertaining.
The heart of this home is the updated kitchen, designed for both style and functionality. Featuring sleek gray maple cabinets, gorgeous granite countertops, and a stylish honeycomb backsplash, this kitchen is a chef's dream. The stainless steel appliances, including a microwave, over-range, dishwasher, and fridge, add a touch of modernity and convenience to your culinary adventures.
Adjacent to the kitchen, the dining area provides a perfect space for family meals or intimate gatherings. The main level also boasts a convenient half bath, adding to the home's practicality.
Upstairs, you'll find three generously sized bedrooms, each offering ample closet space and plenty of natural light. The primary bedroom features an ensuite bathroom, while the other two bedrooms share a beautifully updated full bathroom.
The lower level of the home offers a versatile space that can be used as a family room, home office, or recreation area. The plush carpeting adds comfort, while the freshly painted interior throughout the home provides a clean, modern feel. A half bath on this level adds convenience for guests.
Step outside to your private oasis - the backyard features Trex stairs leading to a stunning brick paver patio. This fully fenced in yard is perfect for outdoor dining, entertaining, or simply enjoying a quiet moment. The low-maintenance brick paver patio ensures you spend more time relaxing and less time on upkeep.
This home has been meticulously maintained and thoughtfully updated over the past few years. The new HVAC system and water heater provide peace of mind, ensuring your comfort year-round. The roof, recently replaced, adds to the home's durability and curb appeal.
Located in a vibrant and family-friendly SHANNON STATION community, 6449 Shannon Station Ct offers easy access to shopping, dining, parks, and commuter routes. The neighborhood also features an outdoor pool, perfect for cooling off during the summer months.
Don't miss out on the opportunity to own this move-in ready gem in West Springfield. Schedule a showing today and experience the perfect blend of modern updates, comfortable living spaces, and an unbeatable location. Your dream home awaits at 6449 Shannon Station Ct!
Location
State VA
County Fairfax
Zoning 303
Rooms
Other Rooms Living Room, Primary Bedroom, Bedroom 2, Bedroom 3, Kitchen, Game Room, Foyer, Laundry, Utility Room
Basement Daylight, Full, Fully Finished, Windows
Interior
Interior Features Kitchen - Gourmet, Kitchen - Table Space, Primary Bath(s), Crown Moldings, Window Treatments, Upgraded Countertops, Floor Plan - Traditional
Hot Water Electric
Heating Heat Pump(s)
Cooling Central A/C
Flooring Hardwood, Carpet
Equipment Dishwasher, Disposal, Dryer, Microwave, Oven/Range - Electric, Refrigerator, Washer
Fireplace N
Window Features Double Pane,Vinyl Clad
Appliance Dishwasher, Disposal, Dryer, Microwave, Oven/Range - Electric, Refrigerator, Washer
Heat Source Electric
Exterior
Exterior Feature Patio(s)
Garage Spaces 2.0
Parking On Site 2
Fence Board
Amenities Available Common Grounds, Pool - Outdoor, Tennis Courts, Tot Lots/Playground, Basketball Courts, Reserved/Assigned Parking
Waterfront N
Water Access N
Roof Type Asphalt
Accessibility None
Porch Patio(s)
Total Parking Spaces 2
Garage N
Building
Story 3
Foundation Brick/Mortar
Sewer Public Sewer
Water Public
Architectural Style Traditional
Level or Stories 3
Additional Building Above Grade, Below Grade
Structure Type Dry Wall
New Construction N
Schools
Elementary Schools Keene Mill
Middle Schools Irving
High Schools West Springfield
School District Fairfax County Public Schools
Others
HOA Fee Include Management,Insurance,Pool(s),Snow Removal,Trash
Senior Community No
Tax ID 0882 15 0019
Ownership Fee Simple
SqFt Source Assessor
Special Listing Condition Standard
Read Less Info
Want to know what your home might be worth? Contact us for a FREE valuation!

Our team is ready to help you sell your home for the highest possible price ASAP

Bought with Aarti Sood • Redfin Corporation

"My job is to find and attract mastery-based agents to the office, protect the culture, and make sure everyone is happy! "






