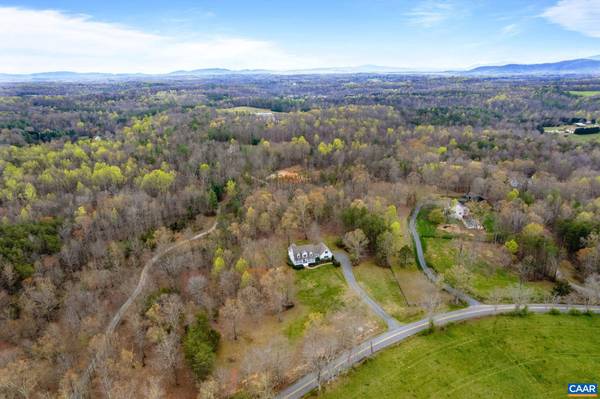$705,000
$749,000
5.9%For more information regarding the value of a property, please contact us for a free consultation.
5 Beds
5 Baths
4,198 SqFt
SOLD DATE : 07/02/2024
Key Details
Sold Price $705,000
Property Type Single Family Home
Sub Type Detached
Listing Status Sold
Purchase Type For Sale
Square Footage 4,198 sqft
Price per Sqft $167
Subdivision Unknown
MLS Listing ID 651256
Sold Date 07/02/24
Style Cape Cod
Bedrooms 5
Full Baths 4
Half Baths 1
HOA Y/N N
Abv Grd Liv Area 2,698
Originating Board CAAR
Year Built 1998
Annual Tax Amount $6,071
Tax Year 2024
Lot Size 5.200 Acres
Acres 5.2
Property Description
Located 10 min from Hollymead Town Center and 20 from Albemarle High School, lies this Charming Cape Cod on 5+ acres in Earlysville. With gorgeous mountain views off the covered front porch, this single owner home is a thoughtfully constructed beauty. Enter the home to gleaming cherry hardwood floors and both a formal living room/study and dining room located just off the foyer. Traverse into the family room and the space dramatically opens with a vaulted ceiling with skylights, gas fireplace and access to the primary suite, kitchen, or dreamy screened in porch. The renovated eat in kitchen boasts cherry cabinetry with undermount lighting, granite counters, kitchen island, and stainless appliances. With the oversized primary suite also on the main floor, there is the ability to live full time on the main level if desired. Need space for family and guests though? Upstairs the options are endless with 3 additional bedrooms, 2 full bathrooms and a huge bonus room over the garage. If that is not enough, the 1500 sqft finished walkout basement offers another potential bedroom/full bath combo along with an enormous rec room with dry bar. With abundant yard space and the backdrop of the mountains, this is perfect place to call home!,Cherry Cabinets,Granite Counter,Fireplace in Living Room
Location
State VA
County Albemarle
Zoning RA
Rooms
Other Rooms Living Room, Dining Room, Kitchen, Foyer, Study, Laundry, Recreation Room, Bonus Room, Full Bath, Half Bath, Additional Bedroom
Basement Fully Finished, Full, Walkout Level, Windows
Main Level Bedrooms 1
Interior
Interior Features Skylight(s), WhirlPool/HotTub, Kitchen - Eat-In, Kitchen - Island, Recessed Lighting, Entry Level Bedroom, Primary Bath(s)
Heating Baseboard, Central
Cooling Central A/C, Heat Pump(s)
Flooring Carpet, Hardwood, Other
Fireplaces Type Gas/Propane
Equipment Dryer, Washer, Dishwasher, Disposal, Microwave, Refrigerator
Fireplace N
Window Features Double Hung,Insulated,Screens
Appliance Dryer, Washer, Dishwasher, Disposal, Microwave, Refrigerator
Heat Source Electric, Propane - Owned
Exterior
Garage Garage - Side Entry
View Mountain, Trees/Woods, Garden/Lawn
Roof Type Architectural Shingle
Accessibility None
Parking Type Attached Garage
Garage Y
Building
Lot Description Level, Private, Trees/Wooded, Sloping, Partly Wooded
Story 1.5
Foundation Block
Sewer Septic Exists
Water Well
Architectural Style Cape Cod
Level or Stories 1.5
Additional Building Above Grade, Below Grade
Structure Type High,9'+ Ceilings,Vaulted Ceilings,Cathedral Ceilings
New Construction N
Schools
Elementary Schools Broadus Wood
High Schools Albemarle
School District Albemarle County Public Schools
Others
Ownership Other
Special Listing Condition Standard
Read Less Info
Want to know what your home might be worth? Contact us for a FREE valuation!

Our team is ready to help you sell your home for the highest possible price ASAP

Bought with PETE KOOKEN • DOGWOOD REALTY GROUP LLC

"My job is to find and attract mastery-based agents to the office, protect the culture, and make sure everyone is happy! "






