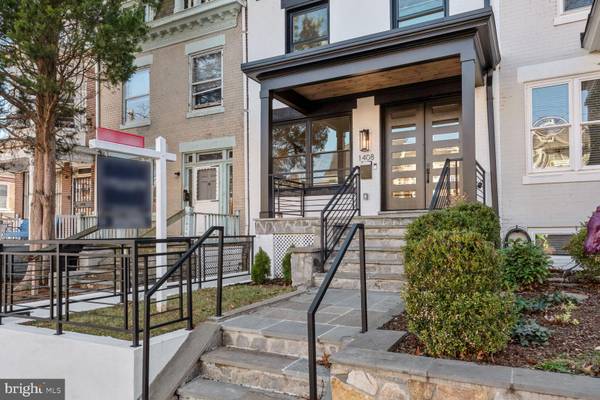$1,440,000
$1,445,000
0.3%For more information regarding the value of a property, please contact us for a free consultation.
5 Beds
4 Baths
2,580 SqFt
SOLD DATE : 07/03/2024
Key Details
Sold Price $1,440,000
Property Type Townhouse
Sub Type Interior Row/Townhouse
Listing Status Sold
Purchase Type For Sale
Square Footage 2,580 sqft
Price per Sqft $558
Subdivision 16Th Street Heights
MLS Listing ID DCDC2135612
Sold Date 07/03/24
Style Colonial,Victorian
Bedrooms 5
Full Baths 3
Half Baths 1
HOA Y/N N
Abv Grd Liv Area 1,720
Originating Board BRIGHT
Year Built 1913
Annual Tax Amount $5,754
Tax Year 2023
Lot Size 3,282 Sqft
Acres 0.08
Property Description
Impeccable Rebuild of a grand 16th Street Heights Rowhome. All the architectural ambiance of period Architecture blended perfectly with modern design, and open concept living. This refined five bed-room three and one-half bath residence has left nothing to the imagination save your decorating style and furnishings. The front elevation had direct street level access to the lower level as well as a flag stone entry to the front porch with sleek double door entrance. The first floor has massive windows, rustic oak engineered flooring, and a modern kitchen featuring all the gourmet accoutrements a chef would appreciate. Stainless Kitchenaid appliances with a six-burner stainless range with requisite pot filler, ample storage in stacked ceiling height cabinetry, six person seating around the waterfall quartz stone island, and a wine bar area with signature casual seating area.
The ample and exquisite use of space is amplified as you ascend the cubed modern stairs to the primary suite. You are welcomed to the space with oversized windows, 9ft Cathedral ceilings, double closets and an ensuite spa bathroom. Double vanity sinks, bidet commode, frameless glass shower, pedestal soaking tub, a skylight and elegant timeless Carrera marble surrounds the space. Equally apportioned second and third bedrooms have views of the emerald grounds, and are serviced by an equally clad hall bath with soaking tub. A full-size stackable washer and dryer finish the space.
The lower level is a guest or nanny suite with rear and front entrances, gourmet wet bar, recreation space, a full bath, and oversized ceramic tile throughout.
The Kitchen space and dining room lead to an oversized deck, rarely found, manicured oversized rear yard, with freshly laid sod, and two-car off street parking pad with commercial roll up garage door. The rear concrete areaway makes the lower level feel above grade.
All systems are new, plumbing, 200 AMP electrical service, and dual HVAC systems for true two zoned heating and cooling. All windows low E double Thermal Pane, and double hung. New cool white TPO roofs, and Trex decking. If you are looking for timeless elegance in a suburban urban setting, with easy bus access to all of the Metropolitan area, this is the home you have been waiting for.
Location
State DC
County Washington
Zoning RESIDENTIAL
Direction North
Rooms
Basement English, Daylight, Partial, Connecting Stairway, Fully Finished, Interior Access, Improved, Heated, Poured Concrete, Rear Entrance, Sump Pump, Walkout Level
Interior
Hot Water Natural Gas, Instant Hot Water
Cooling None
Flooring Engineered Wood, Ceramic Tile
Equipment Stainless Steel Appliances
Furnishings No
Fireplace N
Window Features Double Pane,Double Hung,Energy Efficient
Appliance Stainless Steel Appliances
Heat Source Natural Gas, Electric
Laundry Upper Floor, Washer In Unit, Dryer In Unit, Hookup
Exterior
Garage Spaces 2.0
Fence Fully, Privacy, Wood
Waterfront N
Water Access N
Roof Type Architectural Shingle,Cool/White
Accessibility None
Parking Type Driveway, Off Street
Total Parking Spaces 2
Garage N
Building
Lot Description Cleared, Front Yard, Interior, Landscaping
Story 3
Foundation Permanent, Block, Concrete Perimeter
Sewer Public Sewer
Water Public
Architectural Style Colonial, Victorian
Level or Stories 3
Additional Building Above Grade, Below Grade
Structure Type 9'+ Ceilings,Cathedral Ceilings,Dry Wall
New Construction N
Schools
School District District Of Columbia Public Schools
Others
Pets Allowed N
Senior Community No
Ownership Fee Simple
SqFt Source Assessor
Horse Property N
Special Listing Condition Standard
Read Less Info
Want to know what your home might be worth? Contact us for a FREE valuation!

Our team is ready to help you sell your home for the highest possible price ASAP

Bought with Michael W Seay Jr. • Compass

"My job is to find and attract mastery-based agents to the office, protect the culture, and make sure everyone is happy! "






