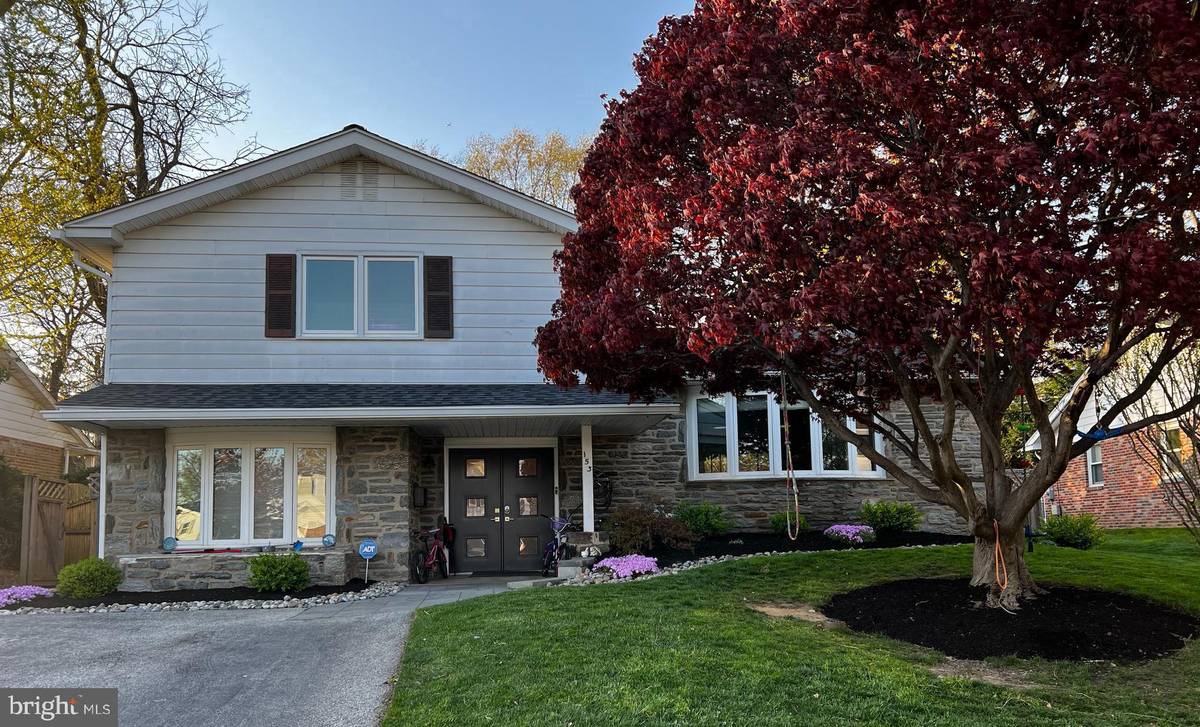$1,010,000
$884,998
14.1%For more information regarding the value of a property, please contact us for a free consultation.
5 Beds
4 Baths
2,541 SqFt
SOLD DATE : 07/08/2024
Key Details
Sold Price $1,010,000
Property Type Single Family Home
Sub Type Detached
Listing Status Sold
Purchase Type For Sale
Square Footage 2,541 sqft
Price per Sqft $397
Subdivision Bala
MLS Listing ID PAMC2105918
Sold Date 07/08/24
Style Split Level
Bedrooms 5
Full Baths 3
Half Baths 1
HOA Y/N N
Abv Grd Liv Area 1,661
Originating Board BRIGHT
Year Built 1962
Annual Tax Amount $8,111
Tax Year 2024
Lot Size 6,684 Sqft
Acres 0.15
Lot Dimensions 62.00 x 0.00
Property Description
Welcome to your dream home. Situated in a charming neighborhood on a cul-de-sac street, this 5 bedroom, 3.5 bath home embodies comfort and convenience at every turn. Step through the covered front entrance through the magnificent new double doors. Once inside you're greeted by a spacious foyer with an oversized custom designed closet. On this entry level you will find a convenient first floor bedroom with a full bath. Also on this level is a guest powder room, a large laundry room and a huge, versatile all purpose room. Whether you need a home office, a hobby room, a play area for the kids, or a cozy den to unwind in, this adaptable space can be tailored to suit your lifestyle. Ascend the stairs to the main living area of the home where you are greeted with a spacious living room featuring gleaming hardwood floors, a beautiful bow window and recessed lighting. This area transitions seamlessly into the dining room. creating a cohesive space that's perfect for entertaining. The natural light on this level is exceptional courtesy of the newly installed sun tunnels that illuminates the entire area. Off the dining room is the eat-in kitchen with granite countertops, tile backsplash, gas cooktop, double ovens, 2 sinks and two dishwashers and a wonderful eating area that overlooks the backyard. Upstairs you will find the owners retreat with a custom designed walk-in closet and an ensuite bath featuring double vanities and a stall shower. There are 3 additional generously sized bedrooms on this level each with custom closet organization, there is also a hall bathroom with tub/shower combination and an oversized linen closet. Finally, the fully finished basement offers storage area and even more living space for home office or a comfortable family hang out room. The exterior of the home has been wonderfully updated to include new landscaping with improved drainage, sprinkler system, paved walkway, maintenance free deck, and new patio. Additional upgrades to the home include new ceilings and recessed lighting throughout, smart light switches, new central air conditioning, complete roof replacement to include insulation and venting of all bathroom exhaust fans. This home has been lovingly updated and cared for by its current owner. This home offers everything you need for modern living in an excellent location in the top rated Lower Merion School District and its easy access to highways, trains and shopping makes this home a MUST SEE.
Location
State PA
County Montgomery
Area Lower Merion Twp (10640)
Zoning RESIDENTIAL
Rooms
Basement Fully Finished
Main Level Bedrooms 1
Interior
Hot Water Natural Gas
Heating Forced Air
Cooling Central A/C
Fireplace N
Heat Source Natural Gas
Exterior
Garage Spaces 2.0
Waterfront N
Water Access N
Accessibility None
Parking Type Driveway
Total Parking Spaces 2
Garage N
Building
Story 2
Foundation Active Radon Mitigation
Sewer Public Sewer
Water Public
Architectural Style Split Level
Level or Stories 2
Additional Building Above Grade, Below Grade
New Construction N
Schools
School District Lower Merion
Others
Senior Community No
Tax ID 40-00-25628-009
Ownership Fee Simple
SqFt Source Assessor
Special Listing Condition Standard
Read Less Info
Want to know what your home might be worth? Contact us for a FREE valuation!

Our team is ready to help you sell your home for the highest possible price ASAP

Bought with Lori J Rogers • Keller Williams Main Line

"My job is to find and attract mastery-based agents to the office, protect the culture, and make sure everyone is happy! "

