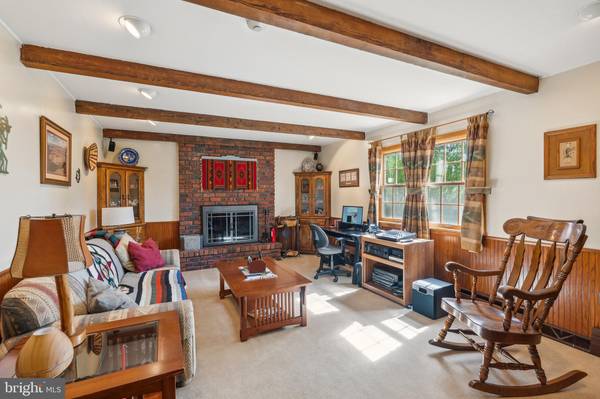$564,000
$575,000
1.9%For more information regarding the value of a property, please contact us for a free consultation.
4 Beds
4 Baths
2,672 SqFt
SOLD DATE : 07/10/2024
Key Details
Sold Price $564,000
Property Type Single Family Home
Sub Type Detached
Listing Status Sold
Purchase Type For Sale
Square Footage 2,672 sqft
Price per Sqft $211
Subdivision Glen Ashton
MLS Listing ID PABU2070830
Sold Date 07/10/24
Style Colonial
Bedrooms 4
Full Baths 3
Half Baths 1
HOA Y/N N
Abv Grd Liv Area 2,672
Originating Board BRIGHT
Year Built 1969
Annual Tax Amount $7,440
Tax Year 2022
Lot Size 0.459 Acres
Acres 0.46
Lot Dimensions 100.00 x 200.00
Property Description
Welcome to 4519 Bensalem Blvd in Glen Ashton Farms. When you pull in the driveway, you are greeted by the well-maintained landscaping, gorgeous flowers, and cute front porch perfect for a glider. The foyer opens to the Living Room, both with crown molding and engineered hardwood floors. Down the hall is the cozy Family Room which has a floor to ceiling brick-front wood burning fireplace, oak wainscoting, and wooden beams in the ceiling. Corner cabinets accent the fireplace on either side. Next is the large eat-in Kitchen featuring a bay window perfect for plants and a center island with counter-height seating for 4. Recessed lighting illuminates a ton of cabinet space, and under the sink you’ll find a reverse osmosis water filtration system. The dining room has additional cabinets for storage and a full wet bar. A ceiling fan adds soft lighting. A huge walk-in pantry is conveniently located off the kitchen so you can stock up. The Laundry Room has extra storage, a countertop for folding laundry, and a stainless-steel utility sink. Here, you have access to the rear deck and a powder room, convenient for inside/outside living. An Office/Bonus room also has side door access to the deck. Also on this level is the In-Law Suite which has its own Living Room with track lighting and a kitchen area with space for a small table. It includes a bedroom, full bathroom, and a walk-in closet. On the 2nd floor, you’ll find a large Master Bedroom with 2 closets; one is a walk-in. The Master Bath has a stand-alone shower, jetted tub, and electric in-floor heat. Down the hall, you’ll find 2 additional bedrooms with good-sized closets, a linen closet, and the Hall Bath. Ceramic tile surrounds the tub and double sinks provide plenty of elbow room in the mornings. A full basement awaits your design ideas and finishing touches; a workbench is ready for tinkering. A separate area houses the heater and air conditioner unit in addition to storage, and Bilco doors provide easy access to the rear yard. The outside features a wrap-around deck for enjoying the sunshine or just for gazing at the beautiful perennial gardens that bloom year-round. A patio adjoins the deck where you can gather around the firepit to enjoy the starry nights. If you need more storage, the one car garage has pull-down stairs that lead to floored attic space. Extra features for efficiency and comfort are 3-zone heating and tankless water heater.
Location
State PA
County Bucks
Area Bensalem Twp (10102)
Zoning RA1
Rooms
Other Rooms Living Room, Dining Room, Kitchen, Family Room, In-Law/auPair/Suite, Office
Basement Unfinished, Walkout Stairs, Workshop
Main Level Bedrooms 1
Interior
Interior Features 2nd Kitchen, Breakfast Area, Ceiling Fan(s), Combination Kitchen/Dining, Chair Railings, Family Room Off Kitchen
Hot Water S/W Changeover
Heating Baseboard - Hot Water
Cooling Central A/C
Fireplaces Number 1
Fireplaces Type Brick
Equipment Built-In Microwave, Dishwasher, Water Heater - Tankless
Fireplace Y
Appliance Built-In Microwave, Dishwasher, Water Heater - Tankless
Heat Source Oil
Laundry Main Floor
Exterior
Garage Garage - Side Entry
Garage Spaces 11.0
Waterfront N
Water Access N
Accessibility None
Parking Type Attached Garage, Driveway
Attached Garage 1
Total Parking Spaces 11
Garage Y
Building
Story 2
Foundation Block
Sewer Public Sewer
Water Public
Architectural Style Colonial
Level or Stories 2
Additional Building Above Grade, Below Grade
New Construction N
Schools
School District Bensalem Township
Others
Senior Community No
Tax ID 02-073-137
Ownership Fee Simple
SqFt Source Assessor
Horse Property N
Special Listing Condition Standard
Read Less Info
Want to know what your home might be worth? Contact us for a FREE valuation!

Our team is ready to help you sell your home for the highest possible price ASAP

Bought with Kara Barker • Robin Kemmerer Associates Inc

"My job is to find and attract mastery-based agents to the office, protect the culture, and make sure everyone is happy! "






