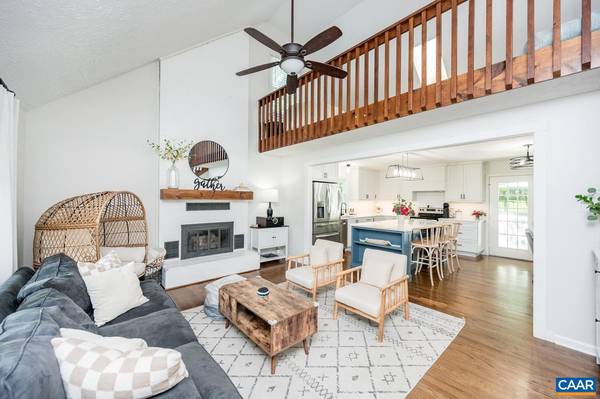$365,000
$380,000
3.9%For more information regarding the value of a property, please contact us for a free consultation.
3 Beds
2 Baths
1,981 SqFt
SOLD DATE : 07/08/2024
Key Details
Sold Price $365,000
Property Type Single Family Home
Sub Type Detached
Listing Status Sold
Purchase Type For Sale
Square Footage 1,981 sqft
Price per Sqft $184
Subdivision None Available
MLS Listing ID 653237
Sold Date 07/08/24
Style Cape Cod
Bedrooms 3
Full Baths 2
HOA Y/N N
Abv Grd Liv Area 1,498
Originating Board CAAR
Year Built 1987
Annual Tax Amount $2,078
Tax Year 2024
Lot Size 0.730 Acres
Acres 0.73
Property Description
Welcome to 164 Sunrise Drive where you will find a private lot, large bedrooms, open floor plan and so many upgrades. The completely renovated high end kitchen is any cooks dream and conveniently open to the living room and private deck. After a long day, retire to the lovely terrace level where the finished family room is just right for TV,games and relaxing. Come see us at the open house Friday 5/23 from 4:00 to 6:00 and we will tell you all about it.
Location
State VA
County Campbell
Zoning R-1
Rooms
Other Rooms Living Room, Kitchen, Den, Bonus Room, Full Bath, Additional Bedroom
Basement Fully Finished, Full, Outside Entrance, Walkout Level
Main Level Bedrooms 2
Interior
Interior Features Primary Bath(s)
Heating Heat Pump(s)
Cooling Heat Pump(s)
Flooring Carpet, Hardwood
Equipment Washer/Dryer Hookups Only, Dishwasher, Oven/Range - Electric, Microwave, Refrigerator
Fireplace N
Appliance Washer/Dryer Hookups Only, Dishwasher, Oven/Range - Electric, Microwave, Refrigerator
Exterior
Accessibility None
Garage N
Building
Lot Description Landscaping
Story 1.5
Foundation Slab
Sewer Septic Exists
Water Public
Architectural Style Cape Cod
Level or Stories 1.5
Additional Building Above Grade, Below Grade
New Construction N
Schools
Elementary Schools Tomahawk
Middle Schools Brookville
High Schools Brookville
School District Campbell County Public Schools
Others
Ownership Other
Special Listing Condition Standard
Read Less Info
Want to know what your home might be worth? Contact us for a FREE valuation!

Our team is ready to help you sell your home for the highest possible price ASAP

Bought with Default Agent • Default Office

"My job is to find and attract mastery-based agents to the office, protect the culture, and make sure everyone is happy! "






