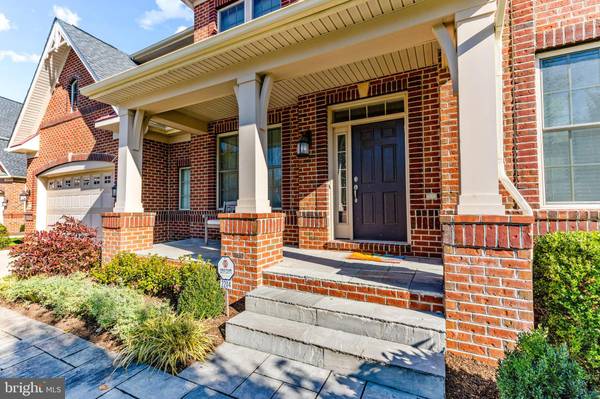$1,125,000
$1,175,000
4.3%For more information regarding the value of a property, please contact us for a free consultation.
6 Beds
5 Baths
4,714 SqFt
SOLD DATE : 07/10/2024
Key Details
Sold Price $1,125,000
Property Type Single Family Home
Sub Type Detached
Listing Status Sold
Purchase Type For Sale
Square Footage 4,714 sqft
Price per Sqft $238
Subdivision Dulaney View
MLS Listing ID MDBC2090936
Sold Date 07/10/24
Style Colonial
Bedrooms 6
Full Baths 5
HOA Fees $157/mo
HOA Y/N Y
Abv Grd Liv Area 3,557
Originating Board BRIGHT
Year Built 2016
Annual Tax Amount $10,415
Tax Year 2024
Lot Size 9,931 Sqft
Acres 0.23
Property Description
Welcome to 2204 Dulaney View Ct! This home is less than 10 years old and sits in a quiet cul-de-sac in Dulaney View, close to shopping and dining but away from the noise and bustle. A bright an open floorplan greet you as you enter into the foyer. With warm hardwoods throughout and plenty of living space on the main level you won't find yourself in need of anything. A formal dining room is perfect for holiday gatherings, and a private office offers the space you need for working from home. The rear of the home has a large open floorplan kitchen with oversized walk-in pantry, stainless appliances, double wall oven, and large kitchen island/breakfast bar, along with space for a dining table. Adjoining the kitchen is a warm inviting family room with gas fireplace, and access to the flat rear yard with stone patio. Upstairs you will enjoy a well appointed primary suite with built-in cabinet storage, walk-in closet, and luxurious primary bath where you will love unwinding in your soaking tub. Two additional bedrooms are supported by a jack-and-jill bathroom, and the fourth bedroom includes a private full bathroom. Laundry has been conveniently located on the second level as well, lending to ease of day to day living. The basement is mostly finished, including a bedroom and attached full bathroom, ideal for in-law or au pair suite.
Location
State MD
County Baltimore
Zoning R
Rooms
Basement Partially Finished, Walkout Stairs, Improved, Outside Entrance, Interior Access
Main Level Bedrooms 1
Interior
Interior Features Attic, Kitchen - Gourmet, Kitchen - Island, Kitchen - Table Space, Primary Bath(s), Chair Railings, Upgraded Countertops, Crown Moldings, Floor Plan - Open, Carpet, Ceiling Fan(s), Walk-in Closet(s), Soaking Tub, Stall Shower, Tub Shower, Wainscotting
Hot Water Natural Gas
Heating Energy Star Heating System, Zoned, Forced Air
Cooling Central A/C, Zoned
Flooring Wood, Carpet
Fireplaces Number 1
Fireplaces Type Gas/Propane
Equipment Oven - Self Cleaning, Oven - Double, Oven - Wall, Refrigerator, Microwave, Cooktop, Disposal, Icemaker, Built-In Microwave, Dishwasher, Dryer, Energy Efficient Appliances, Exhaust Fan, Stainless Steel Appliances, Washer, Water Dispenser, Water Heater
Fireplace Y
Appliance Oven - Self Cleaning, Oven - Double, Oven - Wall, Refrigerator, Microwave, Cooktop, Disposal, Icemaker, Built-In Microwave, Dishwasher, Dryer, Energy Efficient Appliances, Exhaust Fan, Stainless Steel Appliances, Washer, Water Dispenser, Water Heater
Heat Source Natural Gas
Laundry Has Laundry, Upper Floor
Exterior
Exterior Feature Patio(s)
Garage Garage Door Opener, Garage - Front Entry
Garage Spaces 2.0
Waterfront N
Water Access N
Roof Type Architectural Shingle,Metal
Accessibility Other
Porch Patio(s)
Parking Type Attached Garage
Attached Garage 2
Total Parking Spaces 2
Garage Y
Building
Story 3
Foundation Other, Active Radon Mitigation
Sewer Public Sewer
Water Public
Architectural Style Colonial
Level or Stories 3
Additional Building Above Grade, Below Grade
Structure Type 9'+ Ceilings,2 Story Ceilings
New Construction N
Schools
High Schools Dulaney
School District Baltimore County Public Schools
Others
HOA Fee Include Common Area Maintenance,Snow Removal
Senior Community No
Tax ID 04082500011697
Ownership Fee Simple
SqFt Source Assessor
Security Features Carbon Monoxide Detector(s),Smoke Detector,Security System
Special Listing Condition Standard
Read Less Info
Want to know what your home might be worth? Contact us for a FREE valuation!

Our team is ready to help you sell your home for the highest possible price ASAP

Bought with Brett Alan Rubin • Compass

"My job is to find and attract mastery-based agents to the office, protect the culture, and make sure everyone is happy! "






