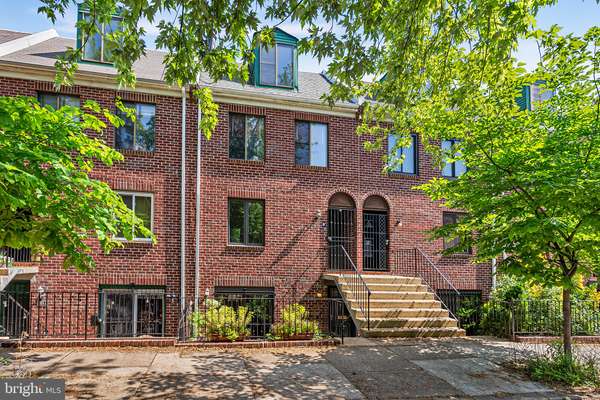$675,000
$675,000
For more information regarding the value of a property, please contact us for a free consultation.
2 Beds
2 Baths
1,400 SqFt
SOLD DATE : 07/10/2024
Key Details
Sold Price $675,000
Property Type Townhouse
Sub Type Interior Row/Townhouse
Listing Status Sold
Purchase Type For Sale
Square Footage 1,400 sqft
Price per Sqft $482
Subdivision Society Hill
MLS Listing ID PAPH2356114
Sold Date 07/10/24
Style Traditional
Bedrooms 2
Full Baths 1
Half Baths 1
HOA Fees $125/mo
HOA Y/N Y
Abv Grd Liv Area 1,400
Originating Board BRIGHT
Year Built 1979
Annual Tax Amount $7,001
Tax Year 2022
Lot Dimensions 0.00 x 0.00
Property Description
Welcome to this pristine Society Hill home, where contemporary design meets cozy comfort and true luxury. This two-bedroom, one-and-a-half-bathroom residence, with private parking, offers incredible convenience, a central location, and outstanding design all rolled into one.
Enter either from charming Addison St. or directly from your private parking spot, accessed via Pine St, into an open floor plan that combines the living, dining, and kitchen areas. The living room is brightened by large sliding glass doors looking out onto your private garden patio and features white oak flooring with a matte finish, exuding “Scandi” style. A custom built-in shelving unit surrounds the functional fireplace, adding warmth to the clean design aesthetic.
The dining area is perfect for a large formal table. The space under the stairs, previously used as a play zone, can easily accommodate a bar, desk, or any number of options.
The kitchen boasts a large island with Neolith "cement" countertops and bar seating for four. With stainless steel GE Profile and Café appliances, countertop lighting, a venting hood, and ample pantry space, this kitchen is perfect for living your best chef life. And just off kitchen is convenient ground floor half bath.
A custom fabricated steel staircase with closed risers (ensuring safety for children and pets) leads you to the second floor where you’ll find two spacious bedrooms and a truly epic bathroom. Both bedrooms include built-in closet systems (the primary bedroom’s is particularly impressive), smart lighting and ceiling fans, and spot on window treatments.
The oversized bathroom is a triumph in design simplicity. The classic materials of subway tile, wood, and marble complement the modern glass curb-less shower and elegant stand-alone tub. This is a space where functionality meets indulgence. A discreet laundry closet with built-in shelving and a countertop makes laundry tasks a breeze.
807 Addison St. is centrally located within blocks of Washington West, South St., and the Gayborhood, offering endless food, shopping, and entertainment options. With a low HOA fee and the great McCall school catchment, this house is certain to impress on all fronts.
Location
State PA
County Philadelphia
Area 19147 (19147)
Zoning RSA5
Interior
Interior Features Built-Ins, Ceiling Fan(s), Combination Dining/Living, Combination Kitchen/Dining, Floor Plan - Open, Kitchen - Island, Recessed Lighting, Stall Shower, Upgraded Countertops, Window Treatments, Wood Floors
Hot Water Natural Gas
Heating Forced Air
Cooling Central A/C
Flooring Hardwood
Fireplaces Number 1
Equipment Built-In Microwave, Built-In Range, Dishwasher, Cooktop, Dryer, Oven/Range - Gas, Range Hood, Stainless Steel Appliances, Washer
Fireplace Y
Appliance Built-In Microwave, Built-In Range, Dishwasher, Cooktop, Dryer, Oven/Range - Gas, Range Hood, Stainless Steel Appliances, Washer
Heat Source Natural Gas
Exterior
Garage Spaces 1.0
Waterfront N
Water Access N
Accessibility Roll-in Shower
Parking Type Parking Lot
Total Parking Spaces 1
Garage N
Building
Story 2
Foundation Slab
Sewer Public Sewer
Water Public
Architectural Style Traditional
Level or Stories 2
Additional Building Above Grade, Below Grade
New Construction N
Schools
School District The School District Of Philadelphia
Others
Pets Allowed Y
Senior Community No
Tax ID 888043019
Ownership Fee Simple
SqFt Source Assessor
Acceptable Financing Cash, Conventional, FHA, VA
Listing Terms Cash, Conventional, FHA, VA
Financing Cash,Conventional,FHA,VA
Special Listing Condition Standard
Pets Description No Pet Restrictions
Read Less Info
Want to know what your home might be worth? Contact us for a FREE valuation!

Our team is ready to help you sell your home for the highest possible price ASAP

Bought with Jing Lin • Coldwell Banker Realty

"My job is to find and attract mastery-based agents to the office, protect the culture, and make sure everyone is happy! "






