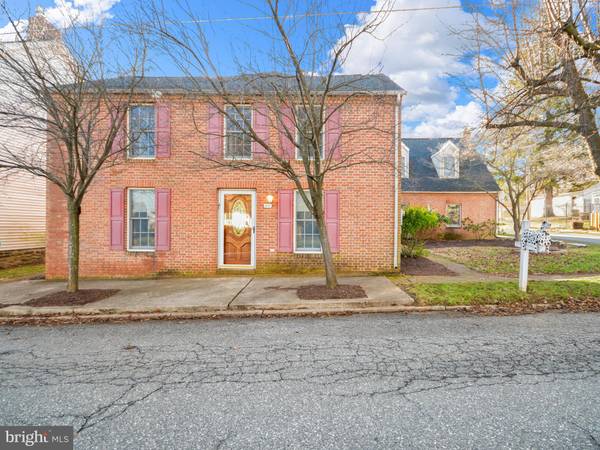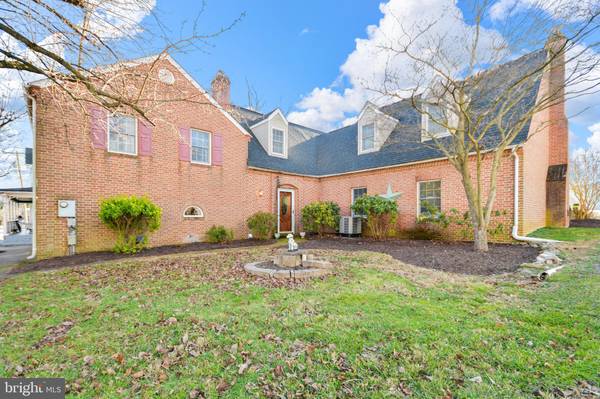$485,000
$499,000
2.8%For more information regarding the value of a property, please contact us for a free consultation.
3 Beds
3 Baths
3,020 SqFt
SOLD DATE : 07/11/2024
Key Details
Sold Price $485,000
Property Type Single Family Home
Sub Type Detached
Listing Status Sold
Purchase Type For Sale
Square Footage 3,020 sqft
Price per Sqft $160
Subdivision None Available
MLS Listing ID MDFR2044076
Sold Date 07/11/24
Style Federal
Bedrooms 3
Full Baths 2
Half Baths 1
HOA Y/N N
Abv Grd Liv Area 3,020
Originating Board BRIGHT
Year Built 1880
Annual Tax Amount $5,305
Tax Year 2024
Lot Size 0.402 Acres
Acres 0.4
Property Description
Nicely upgraded Circa 1880 brick 3BR, 2.5 BA home in the small Historic Town of Burkittsville, MD. This charming home has been previously remodeled. Over 3,000 square feet of finished living space. Fully equipped eat-in kitchen with breakfast bar island, wood stove, exposed log walls and brick floor. Table space and dining area off kitchen. Very large family room with hardwood floors and wood burning fireplace. FR has lots of natural light and opens to rear brick patio and backyard. Half bath off FR. Upstairs boasts two bedrooms with adjacent full bath. Extremely large primary bedroom with brick accent wall, vaulted ceilings and balcony overlooking backyard. Attached two car garage with finished game room above. Second detached two car garage perfect for workshop, etc. Property sold As-Is, but inspections welcome! Seller Sharon E. Stover Trust.
Location
State MD
County Frederick
Zoning R
Rooms
Other Rooms Dining Room, Primary Bedroom, Bedroom 2, Kitchen, Game Room, Family Room, Bedroom 1, Laundry, Bathroom 1, Primary Bathroom, Half Bath
Interior
Interior Features Attic, Attic/House Fan, Bar, Breakfast Area, Carpet, Ceiling Fan(s), Central Vacuum, Combination Kitchen/Dining, Exposed Beams, Family Room Off Kitchen, Kitchen - Country, Kitchen - Eat-In, Kitchen - Island, Kitchen - Table Space, Soaking Tub, Stove - Wood, Upgraded Countertops, Walk-in Closet(s), Water Treat System, Wood Floors
Hot Water Electric
Heating Heat Pump(s)
Cooling Ceiling Fan(s), Heat Pump(s)
Flooring Carpet, Ceramic Tile, Hardwood, Tile/Brick
Fireplaces Number 1
Fireplaces Type Wood
Equipment Built-In Microwave, Central Vacuum, Dishwasher, Dryer - Front Loading, Oven/Range - Electric, Refrigerator, Stainless Steel Appliances, Washer - Front Loading, Water Heater
Furnishings No
Fireplace Y
Appliance Built-In Microwave, Central Vacuum, Dishwasher, Dryer - Front Loading, Oven/Range - Electric, Refrigerator, Stainless Steel Appliances, Washer - Front Loading, Water Heater
Heat Source Electric
Laundry Main Floor, Dryer In Unit, Washer In Unit
Exterior
Garage Additional Storage Area
Garage Spaces 4.0
Fence Rear
Waterfront N
Water Access N
View Mountain, Pasture
Roof Type Architectural Shingle
Accessibility None
Parking Type Attached Garage, Detached Garage, Driveway, Off Street
Attached Garage 2
Total Parking Spaces 4
Garage Y
Building
Story 2
Foundation Crawl Space
Sewer Septic Exists
Water Well
Architectural Style Federal
Level or Stories 2
Additional Building Above Grade, Below Grade
New Construction N
Schools
School District Frederick County Public Schools
Others
Senior Community No
Tax ID 1122432230
Ownership Fee Simple
SqFt Source Assessor
Horse Property N
Special Listing Condition Probate Listing, Standard
Read Less Info
Want to know what your home might be worth? Contact us for a FREE valuation!

Our team is ready to help you sell your home for the highest possible price ASAP

Bought with Stephen C Mackintosh • Mackintosh, Inc.

"My job is to find and attract mastery-based agents to the office, protect the culture, and make sure everyone is happy! "






