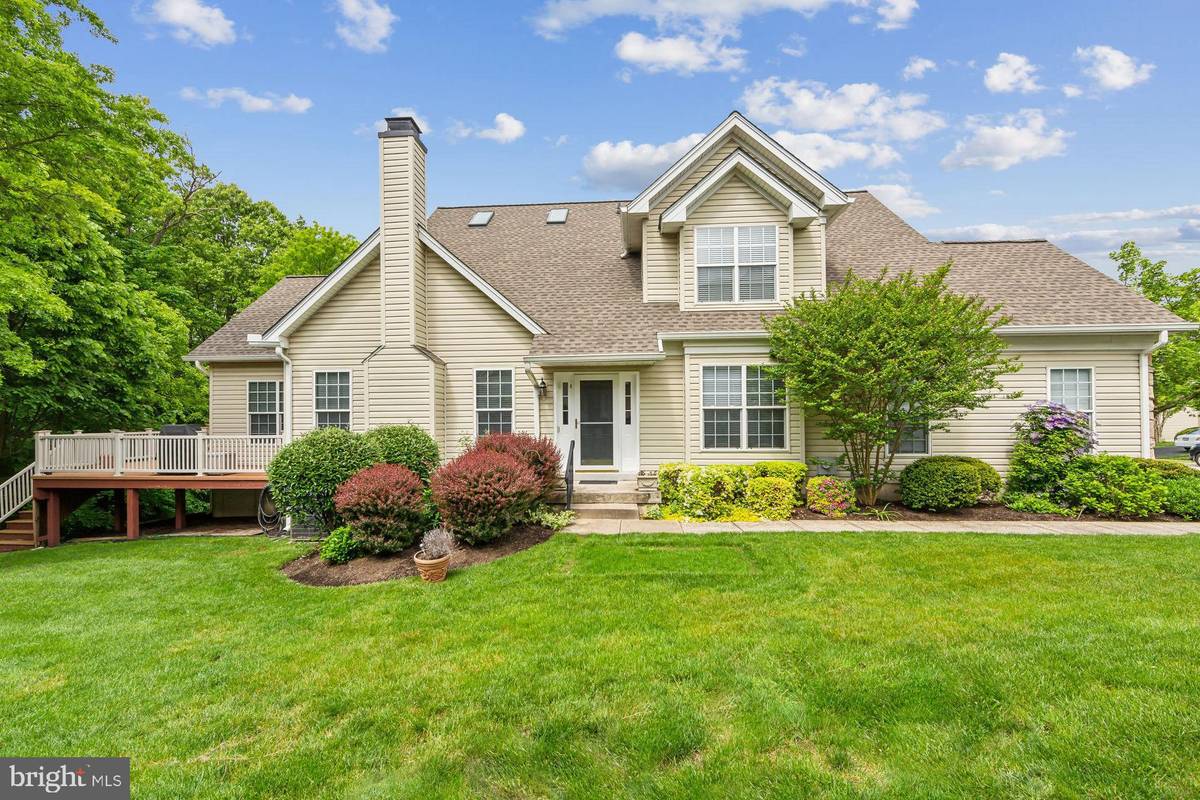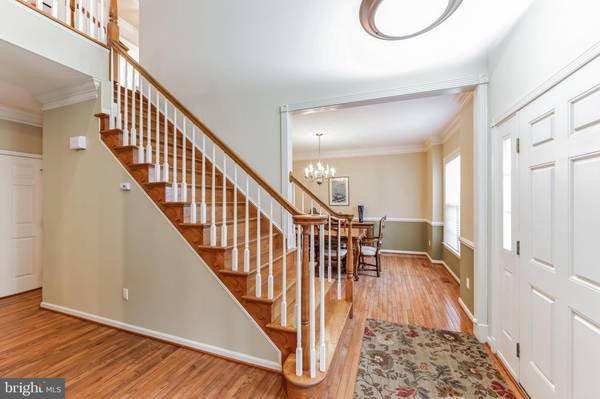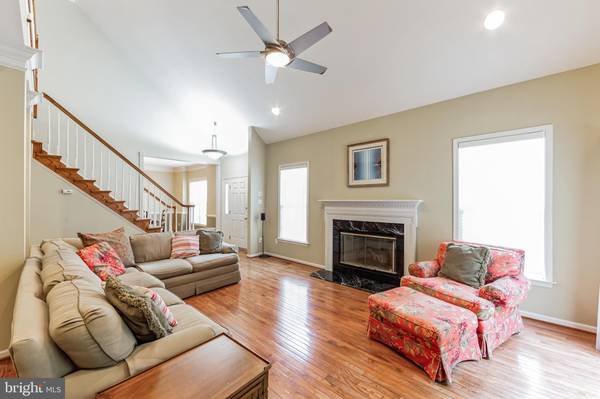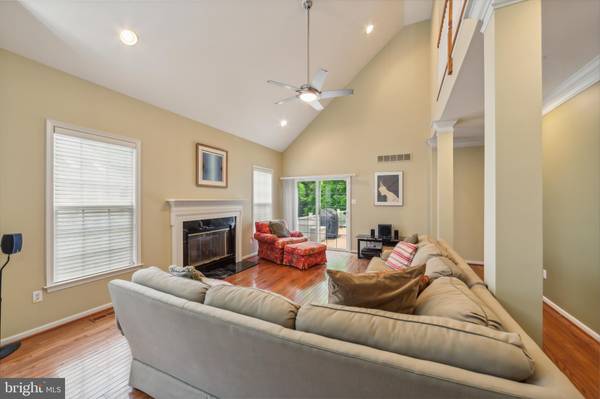$695,000
$695,000
For more information regarding the value of a property, please contact us for a free consultation.
3 Beds
3 Baths
2,754 SqFt
SOLD DATE : 07/12/2024
Key Details
Sold Price $695,000
Property Type Townhouse
Sub Type End of Row/Townhouse
Listing Status Sold
Purchase Type For Sale
Square Footage 2,754 sqft
Price per Sqft $252
Subdivision Whiteland Woods
MLS Listing ID PACT2065886
Sold Date 07/12/24
Style Traditional
Bedrooms 3
Full Baths 2
Half Baths 1
HOA Fees $338/mo
HOA Y/N Y
Abv Grd Liv Area 2,754
Originating Board BRIGHT
Year Built 2002
Annual Tax Amount $5,990
Tax Year 2023
Lot Size 5,632 Sqft
Acres 0.13
Lot Dimensions 0.00 x 0.00
Property Description
Don't miss this opportunity! It is very rare for an end unit to be for sale on Torrey Pine Ct.! Located in the highly sought after neighborhood of Whiteland Woods, this spacious carriage home is located on a cul de sac street and backs up to a tree lined view. The foyer ushers you into the first level, where you will discover a formal living room featuring stately columns, hardwood flooring and a stunning gas fireplace with marble surround. The deck is accessed through sliding glass doors and surrounds the rear of the property; ideal for dining al fresco or enjoying the sights and sounds of nature. The dining room is conveniently located next to the kitchen and features hardwood floors and attractive crown moulding, with plenty of space for holiday gatherings. The kitchen is adorned with granite counter tops, gleaming white cabinets, tile backsplash, and a separate breakfast room with additional countertop seating. There is a large, walk in pantry with ample storage and is conveniently located just steps away from the garage entrance. The main bedroom is located on the first floor and boasts an en-suite bathroom, 2 spacious closets and additional space for a seating area or home office. A powder room and first floor laundry round out the main level. The family room is located on the upper level and features hard wood floors and lots of natural lighting from the skylights. There are so many ways to use this gorgeous flex space! Two oversized bedrooms with large closets complete the upper level, plus a full bathroom - accessible from both the hallway and one bedroom. But wait, there's more! The lower level is partially finished and contains a great room and lots of additional storage space in the unfinished section. Neighborhood amenities include a swimming pool with hot tub, community center, nature trail, tennis courts and pickle ball! Conveniently located to Exton and West Chester, with retail shopping, restaurants, parks and entertainment. Within close proximity to two rail stations and major highways, this property is ready for you to move right in! Schedule your personal tour today!
Location
State PA
County Chester
Area West Whiteland Twp (10341)
Zoning R10
Rooms
Other Rooms Living Room, Dining Room, Kitchen, Family Room, Great Room, Laundry
Basement Full, Partially Finished
Main Level Bedrooms 1
Interior
Interior Features Breakfast Area, Carpet, Crown Moldings, Entry Level Bedroom, Formal/Separate Dining Room, Kitchen - Eat-In, Pantry, Skylight(s), Sprinkler System, Wood Floors
Hot Water Natural Gas
Cooling Central A/C
Fireplaces Number 1
Fireplace Y
Heat Source Natural Gas
Exterior
Parking Features Garage - Side Entry, Garage Door Opener, Inside Access
Garage Spaces 4.0
Amenities Available Club House, Common Grounds, Community Center, Exercise Room, Fitness Center, Hot tub, Jog/Walk Path, Pool - Outdoor, Sauna, Swimming Pool, Tennis Courts, Tot Lots/Playground
Water Access N
Accessibility None
Attached Garage 2
Total Parking Spaces 4
Garage Y
Building
Story 2
Foundation Concrete Perimeter
Sewer Public Sewer
Water Public
Architectural Style Traditional
Level or Stories 2
Additional Building Above Grade, Below Grade
New Construction N
Schools
School District West Chester Area
Others
HOA Fee Include Common Area Maintenance,Health Club,Lawn Maintenance,Management,Pool(s),Recreation Facility,Snow Removal
Senior Community No
Tax ID 41-05P-0041
Ownership Fee Simple
SqFt Source Assessor
Special Listing Condition Standard
Read Less Info
Want to know what your home might be worth? Contact us for a FREE valuation!

Our team is ready to help you sell your home for the highest possible price ASAP

Bought with Paul K Clough • Swayne Real Estate Group, LLC
"My job is to find and attract mastery-based agents to the office, protect the culture, and make sure everyone is happy! "






