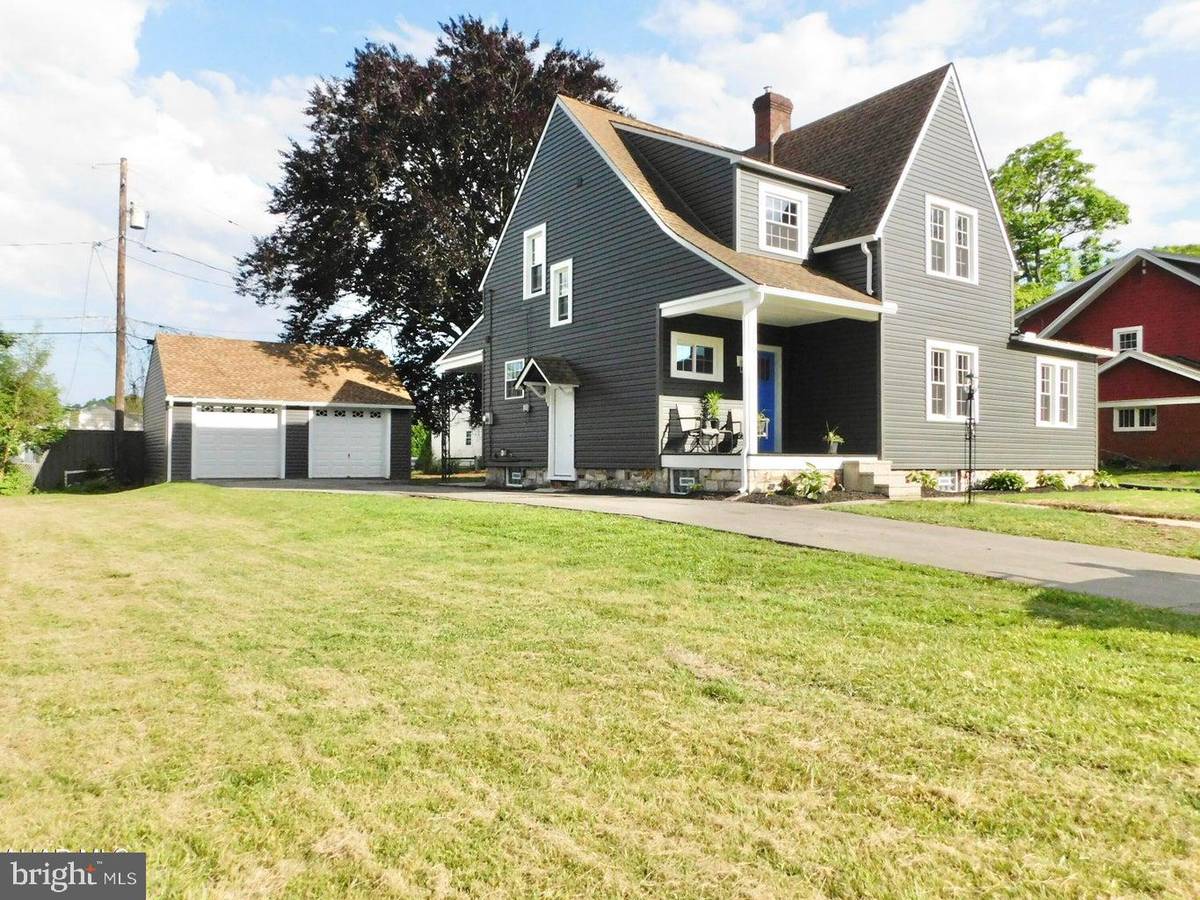$305,000
$289,900
5.2%For more information regarding the value of a property, please contact us for a free consultation.
3 Beds
2 Baths
1,911 SqFt
SOLD DATE : 07/15/2024
Key Details
Sold Price $305,000
Property Type Single Family Home
Sub Type Detached
Listing Status Sold
Purchase Type For Sale
Square Footage 1,911 sqft
Price per Sqft $159
Subdivision Wehnwood
MLS Listing ID PABR2015072
Sold Date 07/15/24
Style Traditional
Bedrooms 3
Full Baths 1
Half Baths 1
HOA Y/N N
Abv Grd Liv Area 1,911
Originating Board BRIGHT
Year Built 1950
Annual Tax Amount $2,385
Tax Year 2024
Lot Size 0.330 Acres
Acres 0.33
Property Description
Here comes the summer of love....house love that is! Walk through the original front door into a completely remodeled home. This kitchen is a show stopper!!! If the 12 foot Quartz island doesn't take your breath away, the details throughout sure will. Complete with a pasta arm and a prep sink, let the cooking begin! With the addition off the kitchen, you can give yourself a nice dining space or even double up on your living room! If you are looking for a more formal dining room, this house could offer that too. You could then enjoy your dinner on a chilly winters eve next to the wood burning fireplace. The master bedroom is sure to wow you. With an incredible 11 foot vaulted ceiling, it adds the extra touch of class you are after. Enjoy morning coffee on your front porch then head out back in the evening for a cool glass of lemonade. If this house has peaked your interest, then call your agent today to set up your private tour! Agent owned. Seller is a PA Licensed Realtor.
Location
State PA
County Blair
Area City Of Altoona (15301)
Zoning RESIDENTIAL
Rooms
Other Rooms Dining Room, Primary Bedroom, Bedroom 2, Bedroom 3, Laundry, Bathroom 1, Bathroom 2
Basement Full
Interior
Interior Features Ceiling Fan(s), Kitchen - Eat-In, Pantry
Hot Water Natural Gas
Heating Baseboard - Hot Water
Cooling None
Flooring Carpet, Hardwood, Luxury Vinyl Tile
Equipment Oven/Range - Gas, Refrigerator, Dishwasher
Window Features Insulated
Appliance Oven/Range - Gas, Refrigerator, Dishwasher
Heat Source Natural Gas
Exterior
Garage Other
Garage Spaces 2.0
Waterfront N
Water Access N
Roof Type Shingle
Accessibility None
Parking Type Detached Garage, Driveway
Total Parking Spaces 2
Garage Y
Building
Story 2
Foundation Stone
Sewer Public Sewer
Water Public
Architectural Style Traditional
Level or Stories 2
Additional Building Above Grade
New Construction N
Schools
School District Altoona Area
Others
Senior Community No
Tax ID 1.13-4 26
Ownership Fee Simple
SqFt Source Estimated
Acceptable Financing Cash, Conventional, FHA, VA
Listing Terms Cash, Conventional, FHA, VA
Financing Cash,Conventional,FHA,VA
Special Listing Condition Standard
Read Less Info
Want to know what your home might be worth? Contact us for a FREE valuation!

Our team is ready to help you sell your home for the highest possible price ASAP

Bought with NON MEMBER • Non Subscribing Office

"My job is to find and attract mastery-based agents to the office, protect the culture, and make sure everyone is happy! "






