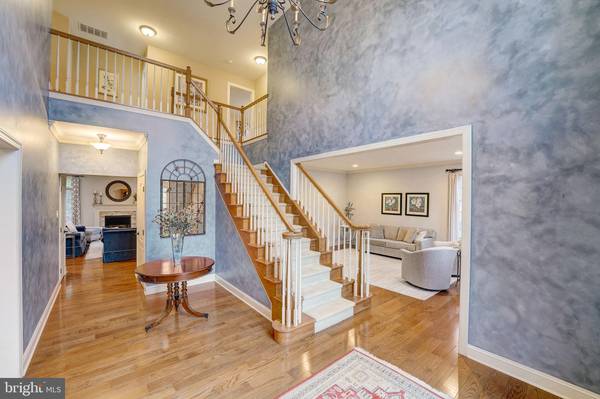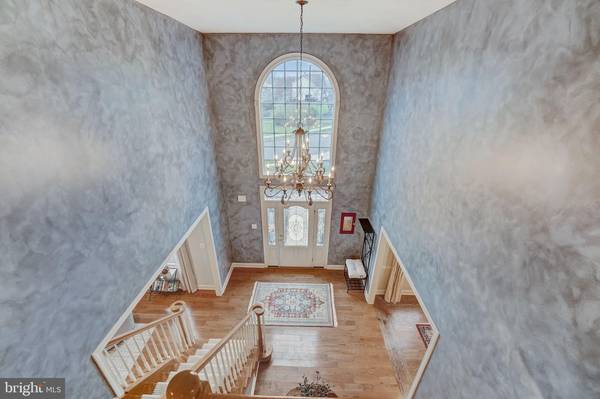$1,050,000
$989,000
6.2%For more information regarding the value of a property, please contact us for a free consultation.
4 Beds
5 Baths
5,072 SqFt
SOLD DATE : 07/15/2024
Key Details
Sold Price $1,050,000
Property Type Single Family Home
Sub Type Detached
Listing Status Sold
Purchase Type For Sale
Square Footage 5,072 sqft
Price per Sqft $207
Subdivision Andover Estates
MLS Listing ID PAMC2098514
Sold Date 07/15/24
Style Colonial
Bedrooms 4
Full Baths 3
Half Baths 2
HOA Y/N N
Abv Grd Liv Area 4,072
Originating Board BRIGHT
Year Built 1999
Annual Tax Amount $23,351
Tax Year 2022
Lot Size 0.619 Acres
Acres 0.62
Lot Dimensions 254.00 x 0.00
Property Description
Welcome to 1460 Catlin Way, where modern elegance meets comfort in this sought-after Dresher community. This spacious 4-bedroom, 3.2 bath residence with dual staircases, front & rear, sits stately atop a hill in this cul-de-sac neighborhood, offering a sprawling 5,072 square feet of living space on a generous .61 acre lot. As you enter, you'll be greeted by a grand foyer adorned with vaulted ceilings, an impressive staircase with gleaming hardwood floors, setting the stage for the luxurious living within. To the right, the sun-drenched formal living room boasts picturesque views of the front lawn, while the expansive dining room to the left provides ample space for hosting gatherings and celebrations. The center of the home lies in the open-concept kitchen and family room, creating a seamless flow for everyday living and entertaining. A large home office, with french doors for privacy, sits just beyond the great room and provides the perfect work from home space. The 3-car garage, powder room and laundry room complete the main level for added convenience. Upstairs, retreat to the owner's suite, where multiple walk-in closets, a large office and a generously sized en-suite bathroom await. The remaining bedrooms offer ample closet space and abundant natural light, ensuring comfort and relaxation for all. There is a full bath in the hallway for bedrooms 2 & 3 and the 4th bedroom has an en-suite bath. The basement offers an additional 1,000 square feet of versatile space, perfect for entertainment, play, and storage and has a half bath for added ease. Outside, enjoy al fresco dining on the paver patio amidst mature landscaping, a grassy area, and an extended driveway with a basketball net. Meticulously maintained by the current owners, recent upgrades including new HVAC systems (2019), 2 new gas fireplace inserts - family room & owner's suite (2018), newly redone back exterior and more ensure peace of mind and modern comfort. Don't miss your chance to own this true gem, offering the perfect blend of luxury + contemporary living. A short walk to the renowned Mondauk Park, minutes from religious institutions, tons of shopping & new restaurants, close to train and access to turnpike, 309 & 476. Don't miss this fabulous home in award winning Upper Dublin School District.
Location
State PA
County Montgomery
Area Upper Dublin Twp (10654)
Zoning RES
Rooms
Basement Full, Improved, Interior Access, Partially Finished, Poured Concrete, Rough Bath Plumb, Space For Rooms, Shelving
Interior
Interior Features Additional Stairway, Breakfast Area, Built-Ins, Carpet, Cedar Closet(s), Combination Kitchen/Living, Crown Moldings, Dining Area, Double/Dual Staircase, Family Room Off Kitchen, Floor Plan - Open, Formal/Separate Dining Room, Kitchen - Eat-In, Kitchen - Island, Kitchen - Table Space, Pantry, Primary Bath(s), Recessed Lighting, Skylight(s), Soaking Tub, Stall Shower, Tub Shower, Upgraded Countertops, Walk-in Closet(s), Water Treat System, Window Treatments, Wood Floors
Hot Water Natural Gas
Heating Forced Air
Cooling Central A/C
Flooring Hardwood, Partially Carpeted
Fireplaces Number 2
Fireplaces Type Gas/Propane
Equipment Dishwasher, Disposal, Dryer, Microwave, Refrigerator, Stainless Steel Appliances, Washer
Fireplace Y
Appliance Dishwasher, Disposal, Dryer, Microwave, Refrigerator, Stainless Steel Appliances, Washer
Heat Source Natural Gas
Laundry Main Floor
Exterior
Exterior Feature Patio(s)
Garage Additional Storage Area, Garage - Side Entry, Garage Door Opener, Inside Access, Oversized
Garage Spaces 8.0
Utilities Available Cable TV, Phone
Waterfront N
Water Access N
Accessibility None
Porch Patio(s)
Parking Type Attached Garage, Driveway
Attached Garage 3
Total Parking Spaces 8
Garage Y
Building
Story 2
Foundation Slab
Sewer Public Sewer
Water Public
Architectural Style Colonial
Level or Stories 2
Additional Building Above Grade, Below Grade
New Construction N
Schools
Elementary Schools Maple Glen
Middle Schools Sandy Run
High Schools Upper Dublin
School District Upper Dublin
Others
Senior Community No
Tax ID 54-00-03885-113
Ownership Fee Simple
SqFt Source Assessor
Acceptable Financing Cash, Conventional
Listing Terms Cash, Conventional
Financing Cash,Conventional
Special Listing Condition Standard
Read Less Info
Want to know what your home might be worth? Contact us for a FREE valuation!

Our team is ready to help you sell your home for the highest possible price ASAP

Bought with Ashlee Check • Compass RE

"My job is to find and attract mastery-based agents to the office, protect the culture, and make sure everyone is happy! "






