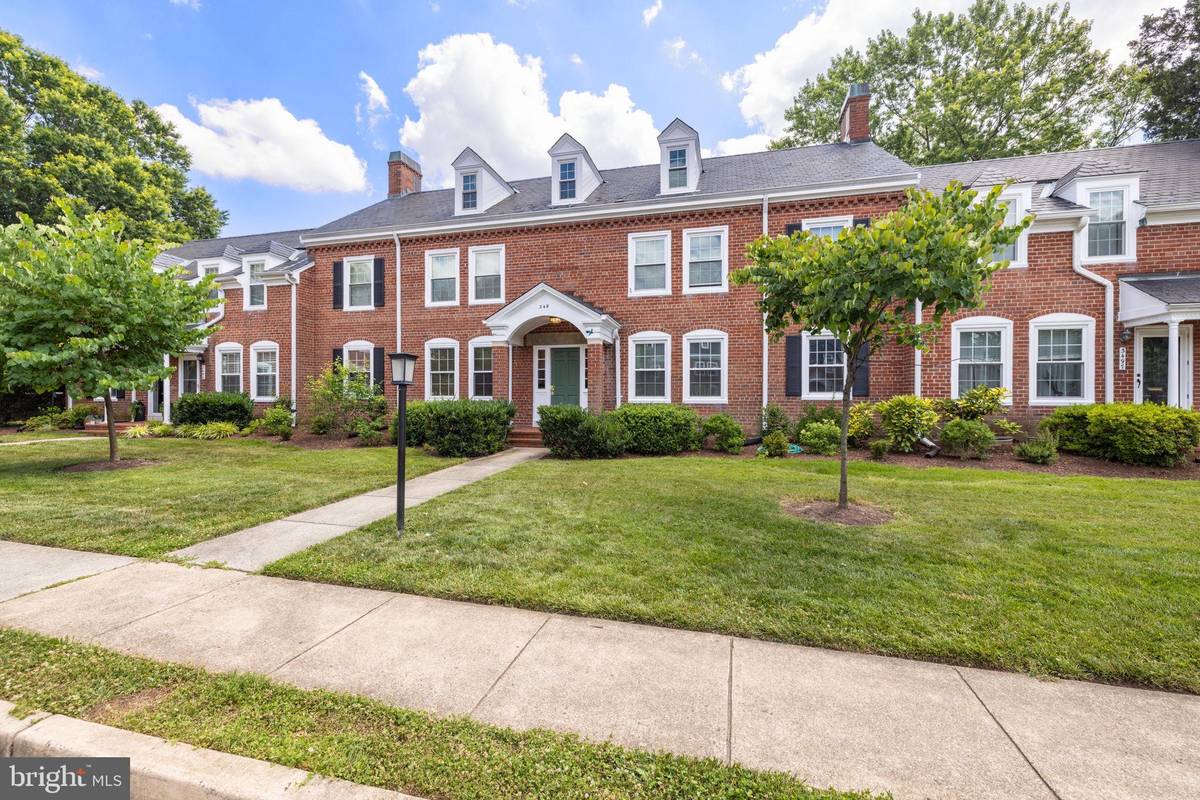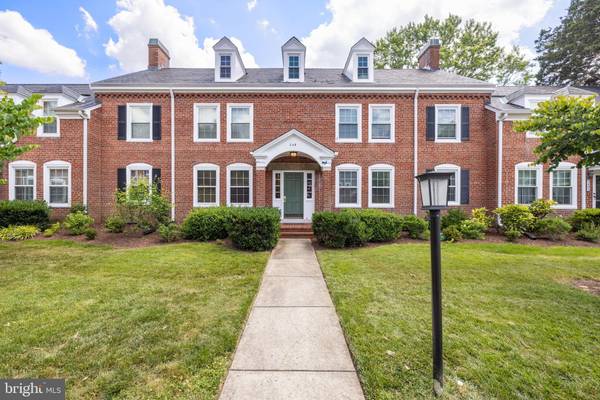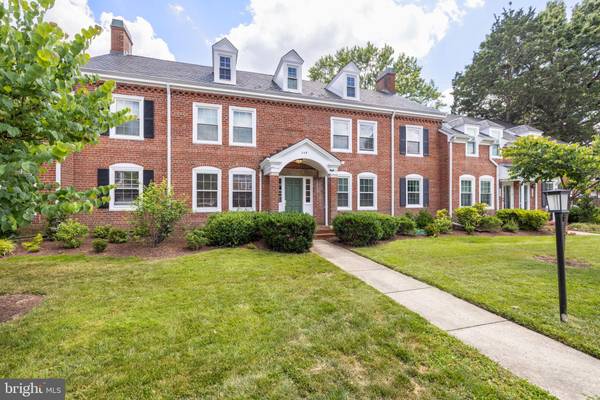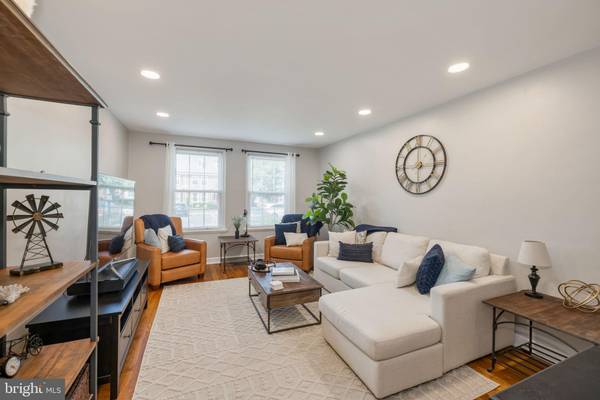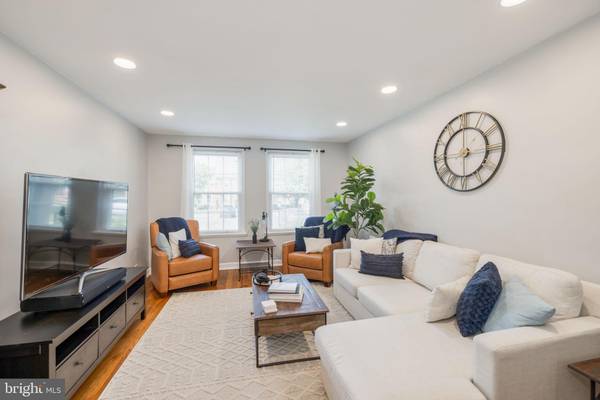$565,000
$564,950
For more information regarding the value of a property, please contact us for a free consultation.
1 Bed
2 Baths
1,490 SqFt
SOLD DATE : 07/16/2024
Key Details
Sold Price $565,000
Property Type Condo
Sub Type Condo/Co-op
Listing Status Sold
Purchase Type For Sale
Square Footage 1,490 sqft
Price per Sqft $379
Subdivision Fairlington Meadows
MLS Listing ID VAAR2045114
Sold Date 07/16/24
Style Colonial
Bedrooms 1
Full Baths 2
Condo Fees $333/mo
HOA Y/N N
Abv Grd Liv Area 745
Originating Board BRIGHT
Year Built 1940
Annual Tax Amount $4,819
Tax Year 2023
Property Description
Welcome to 3495 S Utah Street, unit A2, a wonderful all-brick, 2-level condo style townhouse with lots of upgrades in popular Fairlington Meadows. This all-neutral home is clean as a whistle and ready to move into. There are classy hardwood floors on the main level except for the kitchen and bath and on the steps to the lower level. You'll see upgraded modern light fixtures and there's a new hot water heater. Both full baths have been updated. The cheery living room has two windows and six recessed lights, making it light and bright. There's a separate dining room looking out to the rear yard. The kitchen has been remodeled with modern cabinetry and hardware. Two of the cabinets have glass doors. There are stainless appliances including a new refrigerator and a pull-out spice rack. Step out from the kitchen to the awesome paver patio and fully-fenced rear yard with a pretty Japanese Maple shade tree and landscaping defined by a stacked stone retaining wall. This is the perfect spot for entertaining and relaxation! The main-level bedroom has a contemporary ceiling fan, a walk-in closet and a second closet with good storage space. The lower level has an inviting rec room, a bonus room that could be used for a second bedroom, full bath with pretty wainscotting, the laundry room and door to a shared storage area. The window wells have been dug out, sealed and covered. This fine property is super-close to the shops and restaurants at Shirlington, all commuter routes and a quick hop to Washington, D.C.
Location
State VA
County Arlington
Zoning RA14-26
Rooms
Basement Daylight, Partial, Walkout Stairs
Main Level Bedrooms 1
Interior
Hot Water Electric
Heating Forced Air
Cooling Central A/C
Equipment Built-In Microwave, Dishwasher, Disposal, Dryer, Refrigerator, Stove, Washer
Fireplace N
Appliance Built-In Microwave, Dishwasher, Disposal, Dryer, Refrigerator, Stove, Washer
Heat Source Electric
Laundry Dryer In Unit, Washer In Unit
Exterior
Exterior Feature Patio(s)
Parking On Site 1
Amenities Available Basketball Courts, Pool - Outdoor, Tennis Courts, Tot Lots/Playground
Water Access N
Accessibility None
Porch Patio(s)
Garage N
Building
Story 2
Foundation Permanent
Sewer Public Sewer
Water Public
Architectural Style Colonial
Level or Stories 2
Additional Building Above Grade, Below Grade
New Construction N
Schools
Elementary Schools Abingdon
Middle Schools Gunston
High Schools Wakefield
School District Arlington County Public Schools
Others
Pets Allowed Y
HOA Fee Include Water,Trash,Snow Removal,Lawn Maintenance,Management
Senior Community No
Tax ID 30-016-623
Ownership Condominium
Special Listing Condition Standard
Pets Allowed Case by Case Basis
Read Less Info
Want to know what your home might be worth? Contact us for a FREE valuation!

Our team is ready to help you sell your home for the highest possible price ASAP

Bought with Greer Johnson Uptegraft • Pearson Smith Realty, LLC
"My job is to find and attract mastery-based agents to the office, protect the culture, and make sure everyone is happy! "

