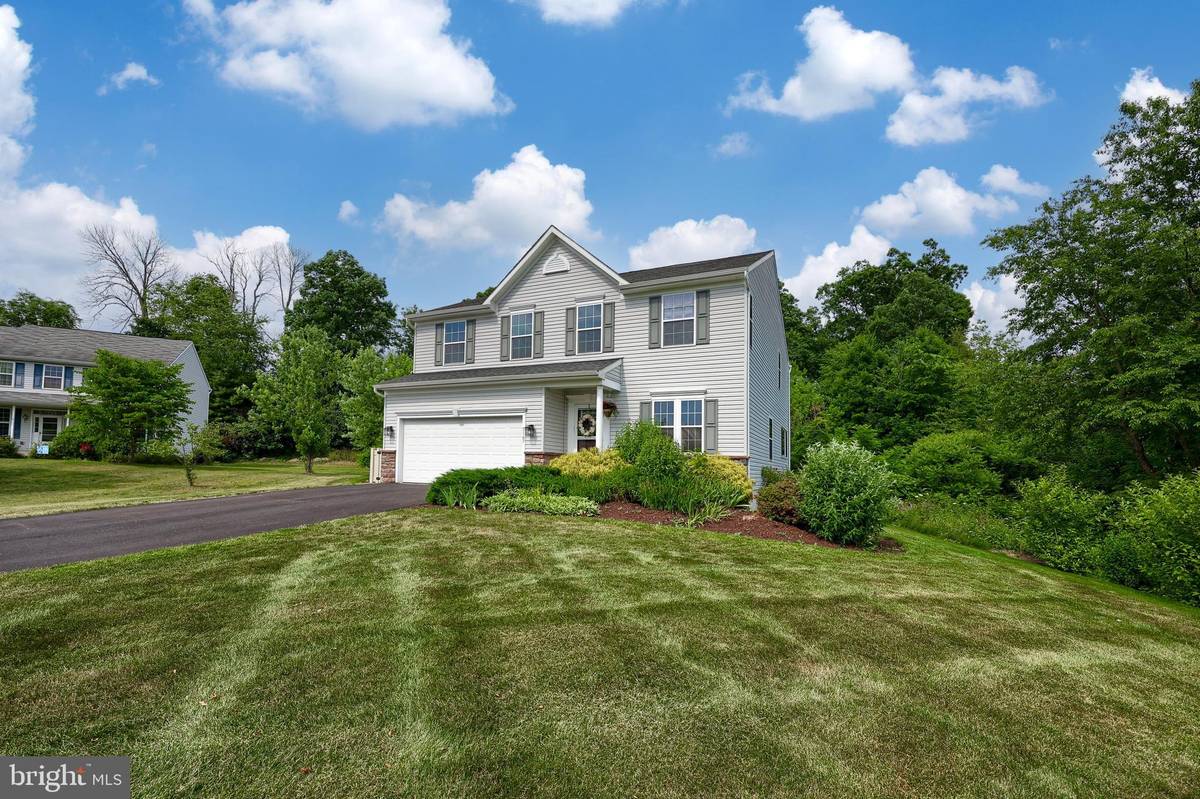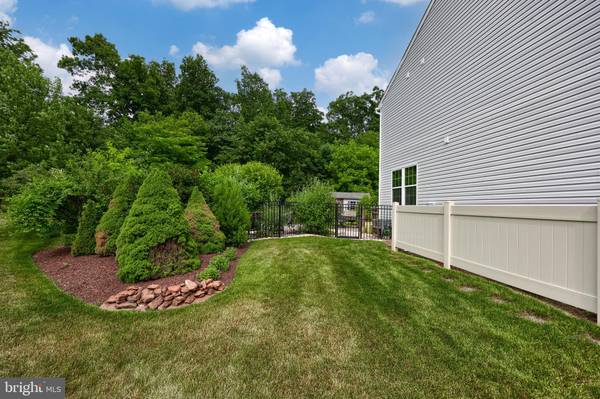$540,000
$540,000
For more information regarding the value of a property, please contact us for a free consultation.
4 Beds
3 Baths
3,086 SqFt
SOLD DATE : 07/11/2024
Key Details
Sold Price $540,000
Property Type Single Family Home
Sub Type Detached
Listing Status Sold
Purchase Type For Sale
Square Footage 3,086 sqft
Price per Sqft $174
Subdivision High Meadows
MLS Listing ID PABK2042438
Sold Date 07/11/24
Style Traditional
Bedrooms 4
Full Baths 2
Half Baths 1
HOA Y/N N
Abv Grd Liv Area 2,586
Originating Board BRIGHT
Year Built 2012
Annual Tax Amount $9,029
Tax Year 2022
Lot Size 0.860 Acres
Acres 0.86
Lot Dimensions 0.00 x 0.00
Property Description
Nestled along the edge of a cul-de-sac in the highly sought after High Meadows neighborhood, 5107 Peach Blossom offers the perfect blend of convenient modern living, space, and privacy. This first floor of this 4 bedroom, 2.5 bathroom home features hardwood and luxury vinyl flooring, an open concept kitchen and living room, and two versatile rooms which can be used as home office space, an additional family room, or formal dining. The living room is equipped with a built in sound system, perfect for movie nights or gameday, and recently had a beautiful 3 pane window installed for extra light. This space blends into the kitchen which has a peninsula with seating space for 4, updated tile backsplash, and a large granite countertop island which will remain with the property. A new sliding glass door was installed two years ago, opening to an amazing backyard for entertaining. A large professionally hardscaped paver patio and seating wall extend across the back of the home and connect to the expansive in-ground pool - heated for extended spring and fall use! The current homeowner is an avid gardener who has added a beautiful landscape of flowering shrubs, perennial flowers, vegetables, fruit trees, and lush greenery which is not only attractive, but adds so much extra privacy to this backyard oasis! With no neighbors directly to the right and backing up to trees, you can rest assured that your time spent outside in your fenced in backyard will feel private. A large shed to store your gardening materials, mower & pool equipment is also situated here. Back inside, the downstairs is completed with a half bath, entrance from the two car garage, and access to the basement which is partially finished for added living space. The upstairs of this home features 4 bedrooms with a laundry room located on this floor for extra convenience. The large owners suite has two walk in closets and a bathroom complete with an oversized shower, soaking tub and private commode closet. The curb appeal, backyard retreat, and quiet location of this conveniently updated home in the Daniel Boone school district is sure to please so schedule your showing today! (Professional photos to be uploaded Thursday, June 6 with showings to begin on Friday, June 7.)
Location
State PA
County Berks
Area Amity Twp (10224)
Zoning RES
Rooms
Basement Partially Finished
Interior
Interior Features Ceiling Fan(s), Floor Plan - Open, Formal/Separate Dining Room, Sound System, Walk-in Closet(s), Wood Floors
Hot Water Electric
Cooling Central A/C
Flooring Ceramic Tile, Carpet, Hardwood
Equipment Built-In Microwave, Dishwasher, Disposal, Exhaust Fan, Oven/Range - Electric
Fireplace N
Appliance Built-In Microwave, Dishwasher, Disposal, Exhaust Fan, Oven/Range - Electric
Heat Source Natural Gas
Laundry Upper Floor
Exterior
Exterior Feature Patio(s)
Garage Garage - Front Entry, Garage Door Opener
Garage Spaces 8.0
Pool Heated, In Ground
Waterfront N
Water Access N
View Trees/Woods
Roof Type Shingle
Accessibility None
Porch Patio(s)
Parking Type Attached Garage, Driveway
Attached Garage 2
Total Parking Spaces 8
Garage Y
Building
Story 2
Foundation Block, Active Radon Mitigation
Sewer Public Sewer
Water Public
Architectural Style Traditional
Level or Stories 2
Additional Building Above Grade, Below Grade
New Construction N
Schools
School District Daniel Boone Area
Others
Senior Community No
Tax ID 24-5365-19-72-4280
Ownership Fee Simple
SqFt Source Assessor
Acceptable Financing Cash, Conventional, FHA, VA, USDA
Listing Terms Cash, Conventional, FHA, VA, USDA
Financing Cash,Conventional,FHA,VA,USDA
Special Listing Condition Standard
Read Less Info
Want to know what your home might be worth? Contact us for a FREE valuation!

Our team is ready to help you sell your home for the highest possible price ASAP

Bought with Christian Arabia • Long & Foster Real Estate, Inc.

"My job is to find and attract mastery-based agents to the office, protect the culture, and make sure everyone is happy! "






