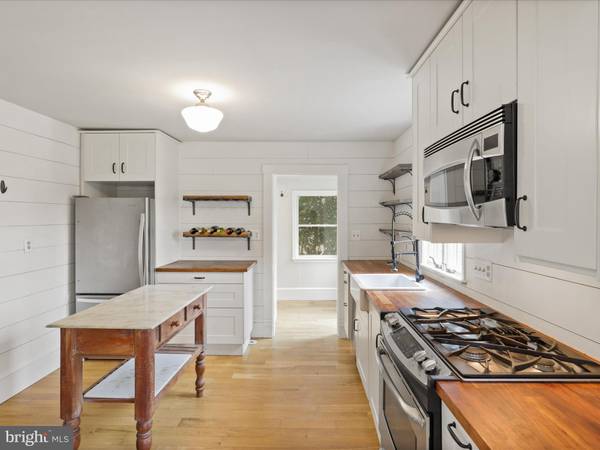$760,000
$775,000
1.9%For more information regarding the value of a property, please contact us for a free consultation.
3 Beds
2 Baths
1,560 SqFt
SOLD DATE : 07/09/2024
Key Details
Sold Price $760,000
Property Type Single Family Home
Sub Type Detached
Listing Status Sold
Purchase Type For Sale
Square Footage 1,560 sqft
Price per Sqft $487
Subdivision Wolf Run
MLS Listing ID VAFX2164992
Sold Date 07/09/24
Style Farmhouse/National Folk
Bedrooms 3
Full Baths 2
HOA Y/N N
Abv Grd Liv Area 1,560
Originating Board BRIGHT
Year Built 1910
Annual Tax Amount $7,871
Tax Year 2023
Lot Size 2.726 Acres
Acres 2.73
Property Description
****The sellers currently have a VA loan in place at 2.875% that can be potentially assumed by another Veteran.**** Buttercup Cottage offers it all on almost 3 acres in Clifton Virginia. Do you like to fish, kayak, or hike? This farmhouse is located half a mile from Bull Run Marina! Are you a foodie? Some of Northern Virginia best dining is located just minutes from home. Fine dining at Trummers, Grab some delicious pizza at Trattoria Villagio, go for an ice cream at Petersons, or relax with a wine at Paradise Springs Winery. When you arrive home you will be welcomed home to a remodeled kitchen with butcher block countertops, marble island, custom cabinetry, and a farmhouse apron sink. A Mudroom with clever storage solutions, walk in closet with washer/dryer, shiplap walls, and metal roof. The updates to the home have been carefully chosen by the previous owner to enhance the convenience of the home whilst retaining the original appeal. You will get original pine floors and high end appliances. Oversized two car detached garage and circular driveway with gate. Huge storage shed and playhouse that matches the farmhouse. House length deck off of the dining room for entertaining. Kick back on your Adirondack chairs while enjoying the fire pit. Now’s your chance to own a Beautiful and Famous 1910 farmhouse in Clifton!Just minitues to downtown historic Clifton! Here is what you need to know: #1. The home is on Old Yates Ford and Henderson but the backyard of this gorgeous 2.78 acre parcel is very private and inviting. #2. The sellers currently have a VA loan in place at 2.875% that can be potentially assumed by another Veteran #3. The owner is motivated and will consider all reasonable offers. #4. The HVAC, Metal Roof and Hot Water have been all replaced estimated around 2016- 2017. #4. The Septic has been inspected and pumped by Great Falls Septic in the last 60 days and passed #5. Large Laundry area. 6. Freshly painted throughout the home. #7. The property is beautiful and has so much potential! Much of it is fenced with a combination of four-board fencing & white picket in the front, and there is a small creek out back. #8. The large detached-car garage has a newer roof and an attached workshop. #9. There is an additional shed #10. This Three-bedroom farmhouse was once known as “Buttercup Cottage” built in 1910. #11. We have had a lot of interest in this home and hope YOU are the one to scoop it up!
Location
State VA
County Fairfax
Zoning 030
Rooms
Other Rooms Living Room, Dining Room, Bedroom 2, Bedroom 3, Kitchen, Den, Foyer, Bedroom 1, Laundry
Main Level Bedrooms 1
Interior
Interior Features Attic, Ceiling Fan(s), Chair Railings, Dining Area, Entry Level Bedroom, Family Room Off Kitchen, Floor Plan - Traditional, Kitchen - Island, Kitchen - Country, Primary Bath(s), Pantry, Walk-in Closet(s), Water Treat System, Wood Floors
Hot Water Electric
Heating Heat Pump(s)
Cooling Central A/C
Flooring Hardwood, Ceramic Tile
Equipment Built-In Microwave, Dishwasher, Disposal, Dryer - Front Loading, Oven/Range - Gas, Stainless Steel Appliances, Refrigerator, Washer - Front Loading
Fireplace N
Appliance Built-In Microwave, Dishwasher, Disposal, Dryer - Front Loading, Oven/Range - Gas, Stainless Steel Appliances, Refrigerator, Washer - Front Loading
Heat Source Electric
Laundry Main Floor
Exterior
Exterior Feature Deck(s)
Garage Additional Storage Area, Garage Door Opener
Garage Spaces 2.0
Fence Privacy, Picket
Utilities Available Propane, Electric Available
Waterfront N
Water Access N
View Trees/Woods, Valley
Roof Type Metal
Accessibility Level Entry - Main
Porch Deck(s)
Parking Type Detached Garage, Driveway
Total Parking Spaces 2
Garage Y
Building
Lot Description Backs to Trees, Corner, Landscaping, Partly Wooded, Private, Rear Yard, SideYard(s), Front Yard
Story 2
Foundation Crawl Space, Block
Sewer On Site Septic
Water Well
Architectural Style Farmhouse/National Folk
Level or Stories 2
Additional Building Above Grade, Below Grade
New Construction N
Schools
Elementary Schools Fairview
Middle Schools Robinson Secondary School
High Schools Robinson Secondary School
School District Fairfax County Public Schools
Others
Pets Allowed Y
Senior Community No
Tax ID 0951 01 0008
Ownership Fee Simple
SqFt Source Assessor
Special Listing Condition Standard
Pets Description No Pet Restrictions
Read Less Info
Want to know what your home might be worth? Contact us for a FREE valuation!

Our team is ready to help you sell your home for the highest possible price ASAP

Bought with Sebastian Nicholas Ferdinand • Compass

"My job is to find and attract mastery-based agents to the office, protect the culture, and make sure everyone is happy! "






