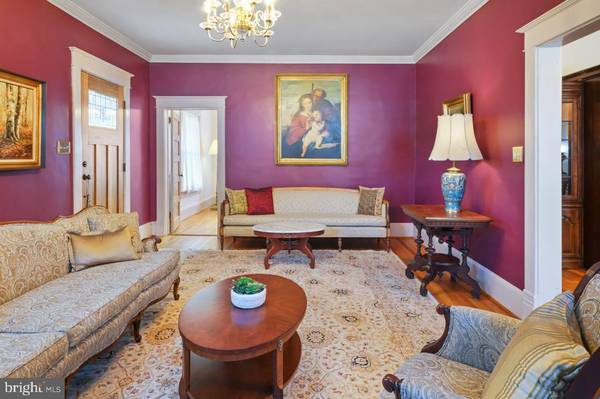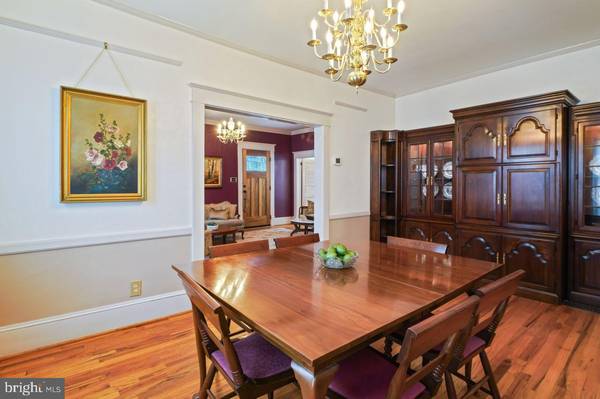$487,000
$487,000
For more information regarding the value of a property, please contact us for a free consultation.
6 Beds
3 Baths
3,112 SqFt
SOLD DATE : 07/17/2024
Key Details
Sold Price $487,000
Property Type Single Family Home
Sub Type Detached
Listing Status Sold
Purchase Type For Sale
Square Footage 3,112 sqft
Price per Sqft $156
Subdivision Martinsburg
MLS Listing ID WVBE2030432
Sold Date 07/17/24
Style Craftsman,Bungalow
Bedrooms 6
Full Baths 3
HOA Y/N N
Abv Grd Liv Area 3,112
Originating Board BRIGHT
Year Built 1921
Annual Tax Amount $1,849
Tax Year 2022
Lot Size 0.375 Acres
Acres 0.37
Property Description
A gracious, traditional and completely restored, redesigned, upgraded and expanded 1920's brick bungalow in the beautiful upscale historic Rosemont neighborhood within the highly sought after “Boomtown” district of Martinsburg.
Great care has been taken to retain the elegant features of that era, incl exquisite art deco windows, wide crown moulding, handsome archways, chandeliers and stunning oak flooring, with contemporary upgrades featuring a state of the art kitchen, full, artistic bath renovations, newly replaced tall windows w wide sills, artisanal & recessed lighting features, ceiling fans, wood shades, whole house water softener & filtration units, spray foam insulation, completely upgraded elec and large capacity heat pumps w a natural gas furnace as back up.
BONUS: A home warranty covering the systems and appliances is transferrable to the new owners!
This beloved 2 story, 6 bedroom, 3 full bath home w/its huge immaculate unfinished basement offers 3 main level bedrooms & full upgraded bath, 3 upper level bedrooms, w 2 full upgraded baths & a large central area for study, library, game room or lounging, plus sep laundry room w shelving and sink. The upper level primary bedroom offers walk in closets and a delightful en suite bath. The main level features a guest bedroom, primary bedroom w/ custom built Murphy Bed and built in window seat/storage, while the 3rd bdrm offers cabinetry and desks that convey for a perfect in-home office, w/ excellent fiber internet service.
At the front of the home you'll walk up your sidewalk to wide, handsome custom brick steps and an inviting, spacious covered front porch w brick pillars and built in stone & slate counters, for plants or snacks and beverages, and a stunning wood front door w its art deco insert. The front door enters into a peaceful formal living room which leads thru a wide entrance way to the formal dining room w/its splendid built in dark wood glass front cabinetry.
Next you'll come thru the middle hall w/ plenty of storage cabinets and counter to the beautifully designed kitchen w its tiled backsplash, quartz counters, gorgeous lighting feature, double stainless sinks, Bosch Refrigerator/freezer, large built in microwave, fabulous Kitchen Aide gas stove , elect oven & abundant all wood cabinetry, leading to stairs to the upper level or on to the fabulous addition which includes a great family room and large casual dining area, w/ gas heating stove, plus a walk in pantry and storage closet. Doors from the family room lead to the covered back slate and custom blue stone patios, w brick borders, and custom designed raised planters with tall artistic framing adding privacy for entertaining and relaxing.
The bungalow is surrounded by distinctive, well planned and maintained lawns & landscaping incl lovely ornamental shrubbery, mature dogwood, Japanese maple, Holly, an amazing Crepe Myrtle, plus sweet meandering flower gardens in the back yard. A new attractive black Aluminum fence defines sides and
back of the home.
A historic hand made stone fireplace/ barbecue is a fun feature in the back yard, and a good sized backyard storage shed is a plus.
A separate double car garage w/ metal roof sits at the back of the home at the end of the asphalt driveway, loaded with built in work shop counters, storage & an entire wall of under cabinetry.
In the alley at the back of the home is an extra large gravel parking space for parking your camper, or other vehicles.
This elegant 1920's bungalow has been lovingly recreated to offer the most pleasing and functional of the old and new in the desirable Rosemont neighborhood of grand historic homes.
Here is a spacious unique 6 bdrm brick home of understated elegance only 13 blocks from the Town Square cultural center of Martinsburg, with all its shops, restaurants and special events.
Location
State WV
County Berkeley
Zoning 101
Rooms
Basement Unfinished
Main Level Bedrooms 3
Interior
Hot Water Electric
Heating Heat Pump(s)
Cooling Central A/C
Fireplace N
Heat Source Natural Gas
Exterior
Parking Features Additional Storage Area
Garage Spaces 2.0
Water Access N
Accessibility None
Total Parking Spaces 2
Garage Y
Building
Story 2
Foundation Concrete Perimeter
Sewer Public Sewer
Water Public
Architectural Style Craftsman, Bungalow
Level or Stories 2
Additional Building Above Grade, Below Grade
New Construction N
Schools
School District Berkeley County Schools
Others
Senior Community No
Tax ID 06 9003900000000
Ownership Fee Simple
SqFt Source Assessor
Acceptable Financing Cash, Conventional, FHA, USDA, VA
Listing Terms Cash, Conventional, FHA, USDA, VA
Financing Cash,Conventional,FHA,USDA,VA
Special Listing Condition Standard
Read Less Info
Want to know what your home might be worth? Contact us for a FREE valuation!

Our team is ready to help you sell your home for the highest possible price ASAP

Bought with Chad A Prezzi • Pearson Smith Realty, LLC
"My job is to find and attract mastery-based agents to the office, protect the culture, and make sure everyone is happy! "






