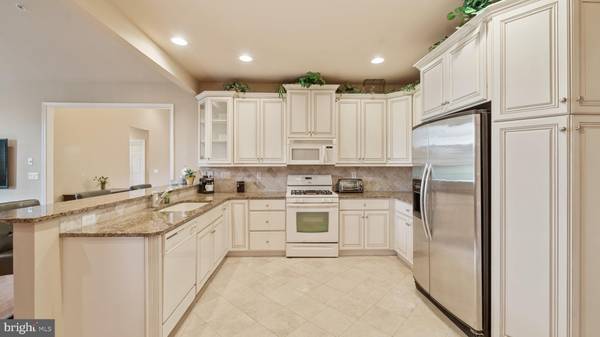$586,000
$550,000
6.5%For more information regarding the value of a property, please contact us for a free consultation.
3 Beds
3 Baths
2,196 SqFt
SOLD DATE : 07/18/2024
Key Details
Sold Price $586,000
Property Type Single Family Home
Sub Type Twin/Semi-Detached
Listing Status Sold
Purchase Type For Sale
Square Footage 2,196 sqft
Price per Sqft $266
Subdivision Villas At Linfield
MLS Listing ID PAMC2107052
Sold Date 07/18/24
Style Colonial
Bedrooms 3
Full Baths 3
HOA Fees $350/mo
HOA Y/N Y
Abv Grd Liv Area 2,196
Originating Board BRIGHT
Year Built 2004
Annual Tax Amount $6,469
Tax Year 2023
Lot Size 2,300 Sqft
Acres 0.05
Lot Dimensions 0.00 x 0.00
Property Description
Elegant 3-Bedroom, 3-Bath Home on the 17th Fairway
Discover the epitome of luxury living in this stunning 3-bedroom, 3-bath home located on the 17th fairway. With its prime location next to the clubhouse and pool, this home offers unparalleled convenience and amenities for golf enthusiasts and those seeking a vibrant community lifestyle.
Gourmet Kitchen
Step into a chef’s dream kitchen, equipped with top-of-the-line appliances, custom cabinetry, and elegant countertops. Whether you’re preparing a casual meal or hosting a dinner party, this gourmet kitchen provides the perfect setting for all your culinary creations.
Inviting Living Spaces
The spacious living area features a cozy fireplace, creating a warm and inviting atmosphere perfect for relaxing evenings and entertaining guests. Large windows offer breathtaking views of the lush fairway, blending indoor comfort with outdoor beauty.
First-Floor Primary Suite
Retreat to the luxurious first-floor primary suite, designed for ultimate comfort and privacy. This tranquil space includes a spa-like ensuite bath, walk-in closet, and serene views of the picturesque surroundings, providing a perfect haven to unwind after a long day.
Prime Location
Enjoy the best of both worlds with this home’s ideal location. Just steps away from the clubhouse and pool, you’ll have easy access to top-notch facilities and social events. Embrace the vibrant community lifestyle with endless opportunities for recreation and relaxation right at your doorstep.
Additional Features
Two generously sized guest bedrooms, each with their own bath
Elegant finishes and high-quality craftsmanship throughout
Expansive outdoor living space, perfect for entertaining and enjoying the beautiful fairway views
Don’t miss your chance to own this exceptional home on the 17th fairway. Experience the perfect blend of luxury, convenience, and community living in a setting that truly has it all. Schedule your private tour today and step into your dream home.
Location
State PA
County Montgomery
Area Limerick Twp (10637)
Zoning LLI
Rooms
Other Rooms Living Room, Dining Room, Kitchen, Sun/Florida Room, Great Room, Laundry, Loft
Basement Unfinished
Main Level Bedrooms 2
Interior
Interior Features Ceiling Fan(s), Combination Dining/Living, Combination Kitchen/Dining, Combination Kitchen/Living, Dining Area, Family Room Off Kitchen, Floor Plan - Open, Kitchen - Eat-In, Primary Bath(s), Recessed Lighting, Stall Shower, Upgraded Countertops, Walk-in Closet(s), Window Treatments, Wood Floors
Hot Water Natural Gas
Heating Central
Cooling Central A/C
Flooring Carpet, Hardwood, Other
Fireplaces Number 1
Fireplaces Type Gas/Propane, Stone
Equipment Dishwasher, Oven - Self Cleaning, Refrigerator, Washer/Dryer Hookups Only, Water Heater
Fireplace Y
Appliance Dishwasher, Oven - Self Cleaning, Refrigerator, Washer/Dryer Hookups Only, Water Heater
Heat Source Natural Gas
Laundry Main Floor
Exterior
Exterior Feature Patio(s)
Garage Oversized
Garage Spaces 2.0
Utilities Available Cable TV, Natural Gas Available, Phone Available, Phone Connected
Amenities Available Club House, Exercise Room, Fitness Center, Pool - Outdoor, Golf Course
Waterfront N
Water Access N
View Trees/Woods, Golf Course
Roof Type Shingle
Accessibility None
Porch Patio(s)
Parking Type Attached Garage, Driveway
Attached Garage 2
Total Parking Spaces 2
Garage Y
Building
Lot Description Backs to Trees
Story 2
Foundation Slab
Sewer Public Sewer
Water Public
Architectural Style Colonial
Level or Stories 2
Additional Building Above Grade, Below Grade
Structure Type Dry Wall,High
New Construction N
Schools
School District Spring-Ford Area
Others
HOA Fee Include All Ground Fee,Lawn Care Front,Lawn Care Rear,Lawn Care Side,Lawn Maintenance,Management,Recreation Facility,Sewer,Snow Removal,Trash,Water
Senior Community Yes
Age Restriction 55
Tax ID 37-00-04316-039
Ownership Fee Simple
SqFt Source Assessor
Security Features Smoke Detector
Acceptable Financing Cash, Conventional, FHA, VA
Listing Terms Cash, Conventional, FHA, VA
Financing Cash,Conventional,FHA,VA
Special Listing Condition Standard
Read Less Info
Want to know what your home might be worth? Contact us for a FREE valuation!

Our team is ready to help you sell your home for the highest possible price ASAP

Bought with Carolyn M Boyd • Better Homes and Gardens Real Estate Phoenixville

"My job is to find and attract mastery-based agents to the office, protect the culture, and make sure everyone is happy! "






