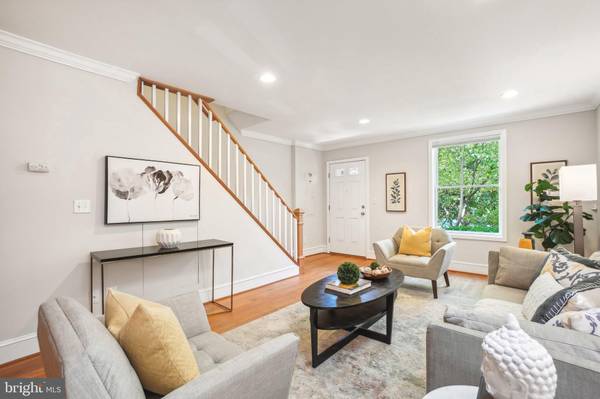$1,220,000
$1,149,000
6.2%For more information regarding the value of a property, please contact us for a free consultation.
3 Beds
3 Baths
1,968 SqFt
SOLD DATE : 07/18/2024
Key Details
Sold Price $1,220,000
Property Type Townhouse
Sub Type Interior Row/Townhouse
Listing Status Sold
Purchase Type For Sale
Square Footage 1,968 sqft
Price per Sqft $619
Subdivision Old City #1
MLS Listing ID DCDC2146152
Sold Date 07/18/24
Style Federal
Bedrooms 3
Full Baths 2
Half Baths 1
HOA Y/N N
Abv Grd Liv Area 1,968
Originating Board BRIGHT
Year Built 1940
Tax Year 2011
Lot Size 1,681 Sqft
Acres 0.04
Property Description
**FIRST OPEN HOUSE: SAT (6/15) 1-3PM** Welcome to 708 5th St SE, a three-bedroom brick rowhome perfectly located in sought-after Capitol Hill and the Brent Elementary School district! This updated 3BR + DEN (4th BR)/2.5BA three-level rowhome features lovely curb appeal with mature landscaping and perennial flowers, an open and airy floor plan, hardwood floors, and floods of natural light from the several windows and large skylights throughout the home. The main level of the home features a spacious living and dining space, plus a powder room that is ideal for guests. You'll enjoy preparing your favorite meal or entertaining in the gourmet kitchen with stainless steel appliances, built-in filtered water faucet, warm modern cabinetry, granite countertops, and a large island for additional storage and cooking space. Off the kitchen, there is easy access to your PRIVATE FENCED BACKYARD complete with a flagstone patio, easy-to-maintain landscaping, mature mulberry tree for extra shade, a fun tree house, storage shed, and off-street 2-CAR PARKING! On the second level, you'll find two spacious bedrooms, one with a large walk-in closet, plus a full bathroom, laundry area, and bonus den with a large skylight and custom built-in shelving that could also function as an additional bedroom, nursery, or home office! The top floor provides ultimate privacy as it is solely home to the owner's primary bedroom with multiple closets and easy access to the roof, plus a full bathroom and more decorative built-in shelving in the hallway. One of the many highlights of this home is its ENERGY EFFICIENCY with TWO SOLAR PANEL SYSTEMS that brings the electric bill almost to zero for half the year PLUS earns around $1,000 in SREC income per year. Additionally, mini-splits systems were installed in 2015 to help heat/cool the home more efficiently. Tucked away in Capitol Hill to escape the hustle and bustle of the city, this property is still within minutes to four neighborhood parks with playgrounds, tennis & volleyball courts, and dog park, plus a large gym, Whole Foods, and roughly a 10-minute walk to Navy Yard, Nats Park, and Eastern Market. You're also just one block to I-695/395 and several Metro stations. You'll absolutely LOVE it here!
Location
State DC
County Washington
Zoning RESIDENTIAL
Direction West
Interior
Interior Features Kitchen - Island, Wood Floors, Floor Plan - Open, Ceiling Fan(s), Dining Area, Pantry, Recessed Lighting, Skylight(s), Window Treatments
Hot Water 60+ Gallon Tank, Tankless
Heating Solar On Grid, Radiant
Cooling Fresh Air Recovery System, Other, Solar On Grid, Zoned
Flooring Hardwood, Concrete, Ceramic Tile
Equipment Oven/Range - Gas, Range Hood, Refrigerator, Microwave, Dishwasher, Disposal, Dryer, Washer
Furnishings No
Fireplace N
Window Features Double Pane,Double Hung
Appliance Oven/Range - Gas, Range Hood, Refrigerator, Microwave, Dishwasher, Disposal, Dryer, Washer
Heat Source Electric
Laundry Upper Floor, Has Laundry, Dryer In Unit, Washer In Unit
Exterior
Exterior Feature Patio(s)
Garage Spaces 2.0
Fence Wood, Privacy, Rear
Waterfront N
Water Access N
Accessibility None
Porch Patio(s)
Parking Type Off Street, Alley
Total Parking Spaces 2
Garage N
Building
Story 3
Foundation Concrete Perimeter
Sewer Public Sewer
Water Public
Architectural Style Federal
Level or Stories 3
Additional Building Above Grade
New Construction N
Schools
Elementary Schools Brent
Middle Schools Jefferson Middle School Academy
High Schools Eastern Senior
School District District Of Columbia Public Schools
Others
Senior Community No
Tax ID 0847//0068
Ownership Fee Simple
SqFt Source Estimated
Acceptable Financing Cash, VA, Conventional
Listing Terms Cash, VA, Conventional
Financing Cash,VA,Conventional
Special Listing Condition Standard
Read Less Info
Want to know what your home might be worth? Contact us for a FREE valuation!

Our team is ready to help you sell your home for the highest possible price ASAP

Bought with Amelia Muller • Pearson Smith Realty, LLC

"My job is to find and attract mastery-based agents to the office, protect the culture, and make sure everyone is happy! "





