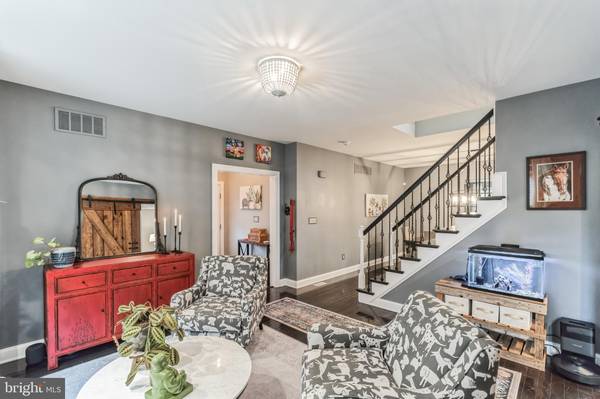$865,000
$849,000
1.9%For more information regarding the value of a property, please contact us for a free consultation.
4 Beds
3 Baths
3,369 SqFt
SOLD DATE : 08/07/2024
Key Details
Sold Price $865,000
Property Type Single Family Home
Sub Type Detached
Listing Status Sold
Purchase Type For Sale
Square Footage 3,369 sqft
Price per Sqft $256
Subdivision Westmont
MLS Listing ID NJCD2068296
Sold Date 08/07/24
Style Traditional
Bedrooms 4
Full Baths 2
Half Baths 1
HOA Y/N N
Abv Grd Liv Area 2,519
Originating Board BRIGHT
Year Built 2017
Annual Tax Amount $18,608
Tax Year 2023
Lot Size 10,019 Sqft
Acres 0.23
Lot Dimensions 60.00 x 157.00
Property Description
This modern 4-bed/2.5-bath home, built in 2017, seamlessly blends elegance and functionality. With 2,519 square feet of living space, an additional 850 square feet in the finished basement and expansive outdoor living, there’s room for everyone! This newer construction has been thoughtfully designed with energy efficiency in mind, ensuring comfort, cost savings, and a secluded escape from the outside world.
The curb appeal gives a country club feel with ample parking in the turnaround driveway, enveloped by sophisticated landscaping. Bonus; the 2-car attached garage features a generator interconnect outlet for uninterrupted power for the whole house. Whether you’re relaxing on the front porch or hosting gatherings on the rear deck, this home offers outdoor spaces for every occasion. The fully fenced yard ensures privacy, and the underground sprinkler system keeps the lawn lush. The highlight...? The in-ground heated saltwater pool with a hot tub (installed in 2018)! Imagine lazy summer days by the pool, and when the sun sets, the outdoor sound system and intricate landscape and pool lighting adds luxury to your private retreat. Inside, the kitchen boasts granite countertops, stainless steel appliances, and a 13-foot cathedral ceiling with skylights. Hardwood floors grace the entire first floor, and wrought iron balusters leading to the 2nd floor add an elegant touch. Don’t miss the convenient mudroom with built-ins and custom pool rinse/pet wash tub. Upstairs, the primary suite awaits, complete with an en-suite bathroom and a walk-in closet. Three additional bedrooms provide space for family or guests, and the shared full bath ensures everyone’s comfort. Laundry day is a breeze with the conveniently located laundry room on the second floor. The features go on and on, including a 2-zone auto-damper dual-NEST-controlled central AC system, a fully wired ADT security system, walkability to both Collingswood and Westmont, easy access to PATCO, and much more! This home isn’t just a property; it’s a lifestyle.
Location
State NJ
County Camden
Area Haddon Twp (20416)
Zoning RESID
Rooms
Other Rooms Living Room, Dining Room, Primary Bedroom, Bedroom 2, Bedroom 3, Bedroom 4, Kitchen, Family Room, Laundry, Mud Room, Recreation Room, Utility Room, Primary Bathroom, Full Bath, Half Bath
Basement Full, Partially Finished, Drainage System, Heated, Interior Access, Windows
Interior
Interior Features Kitchen - Eat-In, Ceiling Fan(s), Family Room Off Kitchen, Formal/Separate Dining Room, Kitchen - Island, Pantry, Recessed Lighting, Skylight(s), Sound System, Stall Shower, Tub Shower, Walk-in Closet(s), Wine Storage, Wood Floors, Attic, Dining Area, Primary Bath(s), Water Treat System, WhirlPool/HotTub, Carpet, Built-Ins, Soaking Tub
Hot Water Natural Gas
Heating Forced Air
Cooling Central A/C, Ceiling Fan(s), Dehumidifier, Zoned, Programmable Thermostat
Flooring Hardwood, Ceramic Tile, Carpet
Equipment Built-In Microwave, Disposal, Dishwasher, Dryer, Instant Hot Water, Oven/Range - Gas, Refrigerator, Stainless Steel Appliances, Washer, Energy Efficient Appliances
Fireplace N
Window Features Energy Efficient,Double Pane,Skylights,Sliding
Appliance Built-In Microwave, Disposal, Dishwasher, Dryer, Instant Hot Water, Oven/Range - Gas, Refrigerator, Stainless Steel Appliances, Washer, Energy Efficient Appliances
Heat Source Natural Gas
Laundry Upper Floor
Exterior
Exterior Feature Deck(s), Porch(es), Patio(s)
Garage Additional Storage Area, Garage - Front Entry, Garage Door Opener, Inside Access
Garage Spaces 8.0
Fence Rear, Fully, Wood
Pool In Ground, Saltwater, Pool/Spa Combo, Heated, Filtered, Other, Permits
Waterfront N
Water Access N
Roof Type Shingle
Accessibility None
Porch Deck(s), Porch(es), Patio(s)
Parking Type Attached Garage, Driveway
Attached Garage 2
Total Parking Spaces 8
Garage Y
Building
Lot Description Front Yard, Landscaping, Poolside, Rear Yard, Private
Story 2
Foundation Concrete Perimeter
Sewer Public Sewer
Water Public
Architectural Style Traditional
Level or Stories 2
Additional Building Above Grade, Below Grade
Structure Type Dry Wall
New Construction N
Schools
Elementary Schools Strawbridge E.S.
High Schools Haddon Township H.S.
School District Haddon Township Public Schools
Others
Senior Community No
Tax ID 16-00027 08-00005
Ownership Fee Simple
SqFt Source Estimated
Security Features Security System,Carbon Monoxide Detector(s),Smoke Detector,Motion Detectors
Acceptable Financing Cash, Conventional, FHA, VA
Listing Terms Cash, Conventional, FHA, VA
Financing Cash,Conventional,FHA,VA
Special Listing Condition Standard
Read Less Info
Want to know what your home might be worth? Contact us for a FREE valuation!

Our team is ready to help you sell your home for the highest possible price ASAP

Bought with NON MEMBER • Non Subscribing Office

"My job is to find and attract mastery-based agents to the office, protect the culture, and make sure everyone is happy! "






