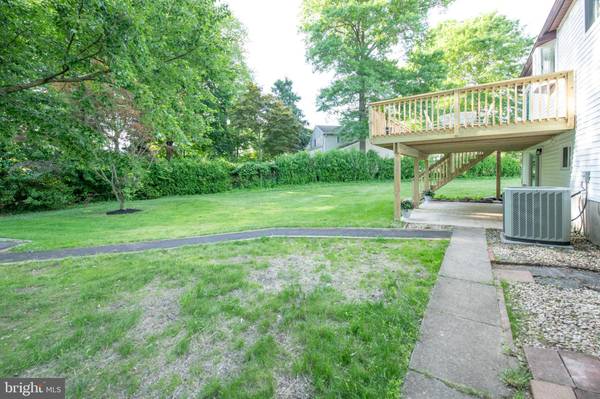$565,000
$559,000
1.1%For more information regarding the value of a property, please contact us for a free consultation.
3 Beds
2 Baths
1,532 SqFt
SOLD DATE : 07/19/2024
Key Details
Sold Price $565,000
Property Type Single Family Home
Sub Type Detached
Listing Status Sold
Purchase Type For Sale
Square Footage 1,532 sqft
Price per Sqft $368
Subdivision Hartsville Park
MLS Listing ID PABU2072146
Sold Date 07/19/24
Style Bi-level
Bedrooms 3
Full Baths 1
Half Baths 1
HOA Y/N N
Abv Grd Liv Area 1,532
Originating Board BRIGHT
Year Built 1961
Annual Tax Amount $5,268
Tax Year 2023
Lot Size 0.383 Acres
Acres 0.38
Lot Dimensions 115.00 x 145.00
Property Description
A BRAND NEW KITCHEN, BRAND NEW WINDOWS, BRAND NEW INTERIOR DOORS THROUGHOUT, BRAND NEW BATHROOMS, BRAND NEW LUXURY FLOORING BRAND NEW DECK and much more.
This three-bedroom, 1.5-bath Bi-level home in Hartsville Park is situated on a corner lot and has been completely renovated and is sure to please. The upper level features an open floor plan, refinished beautiful original hardwood flooring throughout, a large bow window allowing for plenty of natural light, a newly renovated kitchen complete with all new stainless-steel appliances, new cabinetry with soft close hardware, gorgeous quartz countertops, and a new bay window. Off the kitchen, you will find brand-new sliding doors that lead to a brand new EXPANSIVE outdoor deck. Also on the upper level, you will find 3 generously sized bedrooms complete with newly installed closet and entry doors as well as a brand new updated full bathroom. The entire level has been freshly painted. Downstairs you will find additional living space for all to enjoy complete with a gas fireplace, brand-new luxury flooring throughout, brand-new sliding doors leading to the back patio, and a laundry area with a new half bath as well. This level has also been freshly painted to finish it off. With everything complete inside the home you'll have nothing but time to enjoy the outdoors, located on a corner lot the yard flows from each side of the home which provides a secluded feeling. PUBLIC OPEN HOUSE 6/2/24, 2-4 PM **SHOWINGS TO BEGIN WITH THE OPEN HOUSE**
Location
State PA
County Bucks
Area Warminster Twp (10149)
Zoning R2
Rooms
Main Level Bedrooms 3
Interior
Interior Features Wood Floors
Hot Water Natural Gas
Heating Forced Air
Cooling Central A/C
Fireplaces Number 1
Fireplaces Type Gas/Propane
Equipment Built-In Microwave, Stainless Steel Appliances, Oven/Range - Gas, Refrigerator, Dishwasher
Fireplace Y
Window Features Bay/Bow,Double Hung
Appliance Built-In Microwave, Stainless Steel Appliances, Oven/Range - Gas, Refrigerator, Dishwasher
Heat Source Natural Gas
Laundry Lower Floor
Exterior
Exterior Feature Deck(s), Patio(s)
Garage Garage Door Opener
Garage Spaces 6.0
Waterfront N
Water Access N
Accessibility None
Porch Deck(s), Patio(s)
Parking Type Attached Garage, Driveway, On Street
Attached Garage 2
Total Parking Spaces 6
Garage Y
Building
Lot Description Corner, Front Yard, Landscaping, Rear Yard, SideYard(s)
Story 1
Foundation Slab
Sewer Public Sewer
Water Public
Architectural Style Bi-level
Level or Stories 1
Additional Building Above Grade, Below Grade
New Construction N
Schools
Elementary Schools Willow Dale
Middle Schools Log College
High Schools William Tennent
School District Centennial
Others
Senior Community No
Tax ID 49-037-104
Ownership Fee Simple
SqFt Source Assessor
Special Listing Condition Standard
Read Less Info
Want to know what your home might be worth? Contact us for a FREE valuation!

Our team is ready to help you sell your home for the highest possible price ASAP

Bought with ANTONIO GOODMAN • Realty One Group Restore - Conshohocken

"My job is to find and attract mastery-based agents to the office, protect the culture, and make sure everyone is happy! "






