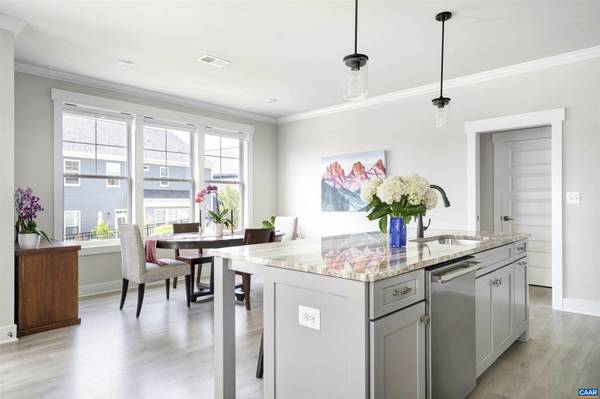$749,900
$749,900
For more information regarding the value of a property, please contact us for a free consultation.
4 Beds
3 Baths
2,643 SqFt
SOLD DATE : 07/17/2024
Key Details
Sold Price $749,900
Property Type Single Family Home
Sub Type Detached
Listing Status Sold
Purchase Type For Sale
Square Footage 2,643 sqft
Price per Sqft $283
Subdivision None Available
MLS Listing ID 652899
Sold Date 07/17/24
Style Craftsman
Bedrooms 4
Full Baths 2
Half Baths 1
Condo Fees $50
HOA Fees $84/qua
HOA Y/N Y
Abv Grd Liv Area 2,643
Originating Board CAAR
Year Built 2021
Annual Tax Amount $6,077
Tax Year 2024
Lot Size 5,662 Sqft
Acres 0.13
Property Description
Like-new, popular Aspen floor plan by Greenwood Homes built in 2021! This beautiful former model home has many upgrades - shiplap fireplace surround with reclaimed wood mantle, crown molding, decorative marble backsplash, black windows, epoxy garage floor, drop zone cabinetry and more! 4 bedroom, 2.5 bath with study and loft. Beautiful open floor plan overlooks the back patio and fully fenced and landscaped backyard. Large kitchen that flows conveniently into the family room and dining area, offering a large island and pantry. The upstairs showcases a loft with vaulted ceiling and stacked windows that fill the home with natural light. 3 secondary bedrooms, spa-like hall bathroom, and a luxurious owner's suite with heated bathroom floors and the convenience of a connected laundry room for the way you live. Quality features throughout, including 2x6 exterior walls, R-21 insulation, energy efficient windows, wood closet shelving, tankless water heater and energy efficient HVAC and so much more! Enjoy a walk into town or pick a trail to explore just moments away. Crozet living at its best!,Maple Cabinets,Painted Cabinets,Quartz Counter,White Cabinets,Fireplace in Family Room
Location
State VA
County Albemarle
Zoning R6
Rooms
Other Rooms Kitchen, Family Room, Foyer, Breakfast Room, Study, Laundry, Loft, Mud Room, Utility Room, Full Bath, Half Bath, Additional Bedroom
Basement Drainage System
Interior
Interior Features Breakfast Area, Kitchen - Eat-In, Kitchen - Island, Pantry
Heating Central, Forced Air
Cooling Other, Fresh Air Recovery System, Central A/C
Flooring Carpet, Ceramic Tile
Fireplaces Number 1
Fireplaces Type Gas/Propane
Equipment Washer/Dryer Hookups Only, Dishwasher, Disposal, Oven/Range - Gas, Microwave, Refrigerator, Energy Efficient Appliances, ENERGY STAR Dishwasher
Fireplace Y
Window Features Insulated,Low-E,Screens,Double Hung,Vinyl Clad,ENERGY STAR Qualified
Appliance Washer/Dryer Hookups Only, Dishwasher, Disposal, Oven/Range - Gas, Microwave, Refrigerator, Energy Efficient Appliances, ENERGY STAR Dishwasher
Heat Source Propane - Owned
Exterior
Garage Garage - Front Entry
Fence Fully
Amenities Available Picnic Area, Tot Lots/Playground, Jog/Walk Path
Roof Type Architectural Shingle,Composite,Metal
Accessibility None
Parking Type Attached Garage
Garage Y
Building
Story 2
Foundation Slab
Sewer Public Sewer
Water Public
Architectural Style Craftsman
Level or Stories 2
Additional Building Above Grade, Below Grade
Structure Type 9'+ Ceilings
New Construction N
Schools
Elementary Schools Brownsville
Middle Schools Henley
High Schools Western Albemarle
School District Albemarle County Public Schools
Others
HOA Fee Include Trash
Ownership Other
Special Listing Condition Standard
Read Less Info
Want to know what your home might be worth? Contact us for a FREE valuation!

Our team is ready to help you sell your home for the highest possible price ASAP

Bought with Default Agent • Default Office

"My job is to find and attract mastery-based agents to the office, protect the culture, and make sure everyone is happy! "






