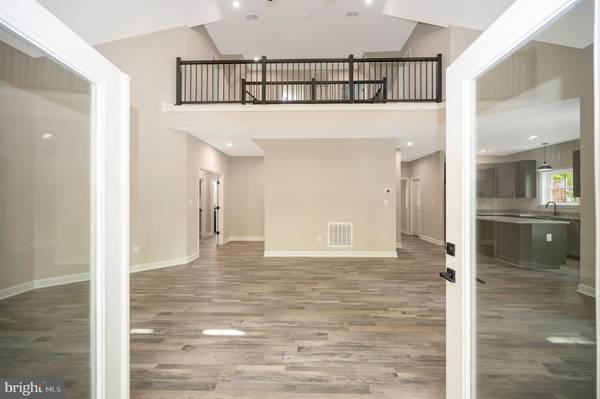$430,000
$449,900
4.4%For more information regarding the value of a property, please contact us for a free consultation.
4 Beds
3 Baths
2,105 SqFt
SOLD DATE : 07/24/2024
Key Details
Sold Price $430,000
Property Type Single Family Home
Sub Type Detached
Listing Status Sold
Purchase Type For Sale
Square Footage 2,105 sqft
Price per Sqft $204
Subdivision Lake Of The Woods
MLS Listing ID VAOR2006592
Sold Date 07/24/24
Style Contemporary
Bedrooms 4
Full Baths 3
HOA Fees $164/ann
HOA Y/N Y
Abv Grd Liv Area 2,105
Originating Board BRIGHT
Year Built 2024
Annual Tax Amount $150
Tax Year 2022
Property Description
Welcome to your custom dream home in Lake of the Woods! No expense was spared with this stunning brand new construction, offering the epitome of modern living. Step inside to discover a spacious layout designed for ultimate comfort and convenience, with main level living and tall 9ft ceilings providing ease and accessibility for all.
As you enter, be greeted by the grandeur of expansive 18-foot ceilings, creating an atmosphere of airiness and luxury throughout the home. The expansive 2,105 square feet of living areas are bathed in natural light, courtesy of large windows that perfectly frame picturesque views of the surrounding landscape. The 2x6 construction adds an elevated level of structural integrity with more insulation for lower utility bills.
Prepare to be wowed by the gourmet kitchen, featuring sleek granite countertops that elegantly complement the custom "soft close" cabinetry, large island, and top-of-the-line appliances. Whether you're whipping up a quick meal or hosting a dinner party, this culinary haven is sure to inspire your inner chef.
Retreat to the serene main level primary suite, where tranquility awaits amidst a spacious oasis of comfort. Pamper yourself in the spa-like ensuite bathroom, complete with lavish amenities and finishes. The expansive covered front porch is the perfect sanctuary to unwind after a long day.
Need more room? Space has been left for a future garage/workshop at the top left of the property for endless possibilities.
With its impeccable craftsmanship, contemporary design, and prime location in one of the most sought-after communities, this home truly offers the best of modern living. Located in the Lake of the Woods community, you'll enjoy access to a wealth of amenities including two sparkling lakes, clubhouse, golf course, two pools, walking trails, and so much more. Plus, with convenient access to nearby shops, Comcast high speed internet, restaurants, and recreational opportunities, every day feels like a vacation in this idyllic setting. Home is complete!
Location
State VA
County Orange
Zoning R3
Rooms
Main Level Bedrooms 1
Interior
Interior Features Carpet, Ceiling Fan(s), Combination Dining/Living, Combination Kitchen/Dining, Combination Kitchen/Living, Entry Level Bedroom, Family Room Off Kitchen, Floor Plan - Open, Floor Plan - Traditional, Kitchen - Gourmet, Kitchen - Island, Recessed Lighting, Upgraded Countertops
Hot Water Electric
Heating Heat Pump(s)
Cooling Heat Pump(s), Ceiling Fan(s)
Flooring Luxury Vinyl Plank, Carpet
Equipment Built-In Microwave, Disposal, Oven/Range - Electric, Refrigerator, Stainless Steel Appliances, Water Heater, Dishwasher
Furnishings No
Fireplace N
Window Features Double Hung
Appliance Built-In Microwave, Disposal, Oven/Range - Electric, Refrigerator, Stainless Steel Appliances, Water Heater, Dishwasher
Heat Source Electric
Laundry Main Floor
Exterior
Exterior Feature Porch(es), Roof
Amenities Available Baseball Field, Basketball Courts, Beach, Bike Trail, Boat Ramp, Club House, Common Grounds, Community Center, Exercise Room, Fitness Center, Gated Community, Golf Course, Horse Trails, Jog/Walk Path, Lake, Meeting Room, Party Room, Picnic Area, Pier/Dock, Pool - Outdoor, Riding/Stables, Security, Soccer Field, Swimming Pool, Tennis Courts, Tot Lots/Playground, Water/Lake Privileges
Waterfront N
Water Access N
Roof Type Architectural Shingle
Accessibility None
Porch Porch(es), Roof
Parking Type Driveway
Garage N
Building
Lot Description Cul-de-sac
Story 2
Foundation Block, Crawl Space, Permanent
Sewer Public Sewer
Water Public
Architectural Style Contemporary
Level or Stories 2
Additional Building Above Grade
Structure Type 2 Story Ceilings,9'+ Ceilings,Dry Wall
New Construction Y
Schools
High Schools Orange Co.
School District Orange County Public Schools
Others
HOA Fee Include Common Area Maintenance,Management,Pool(s),Reserve Funds,Road Maintenance,Security Gate,Snow Removal
Senior Community No
Tax ID 012A0006A02490
Ownership Fee Simple
SqFt Source Assessor
Acceptable Financing Cash, Conventional, FHA, Rural Development, USDA, VA, VHDA
Horse Property N
Listing Terms Cash, Conventional, FHA, Rural Development, USDA, VA, VHDA
Financing Cash,Conventional,FHA,Rural Development,USDA,VA,VHDA
Special Listing Condition Standard
Read Less Info
Want to know what your home might be worth? Contact us for a FREE valuation!

Our team is ready to help you sell your home for the highest possible price ASAP

Bought with Curtis E Morton • Fairfax Realty of Tysons

"My job is to find and attract mastery-based agents to the office, protect the culture, and make sure everyone is happy! "






