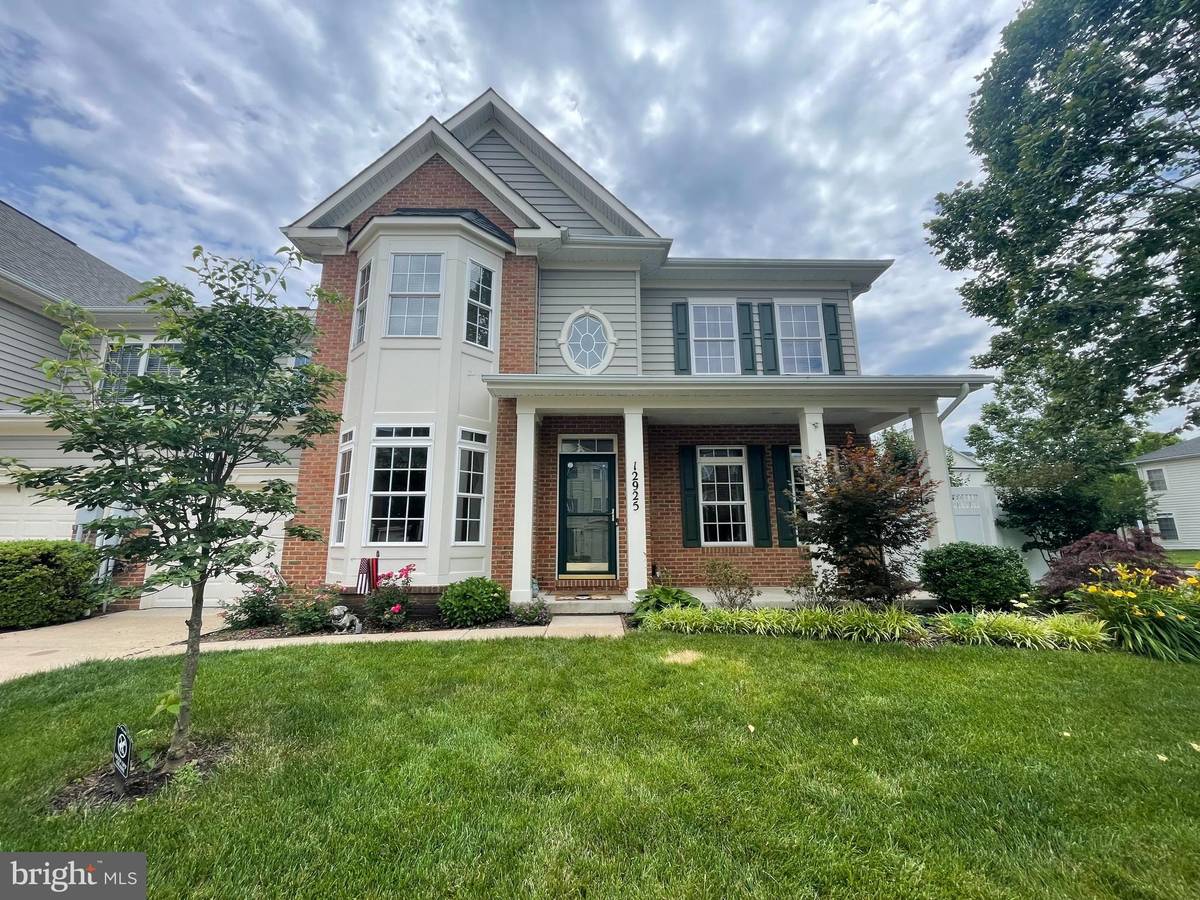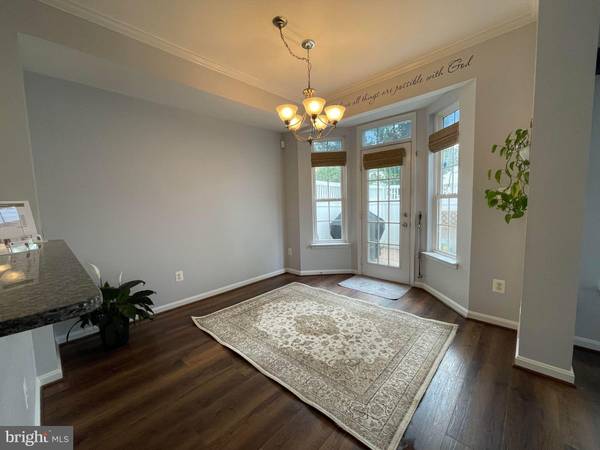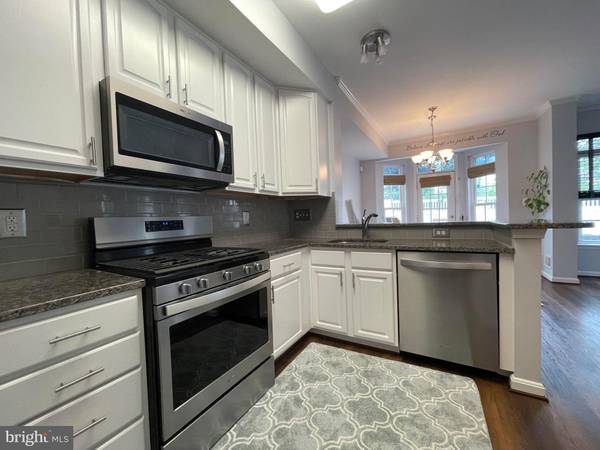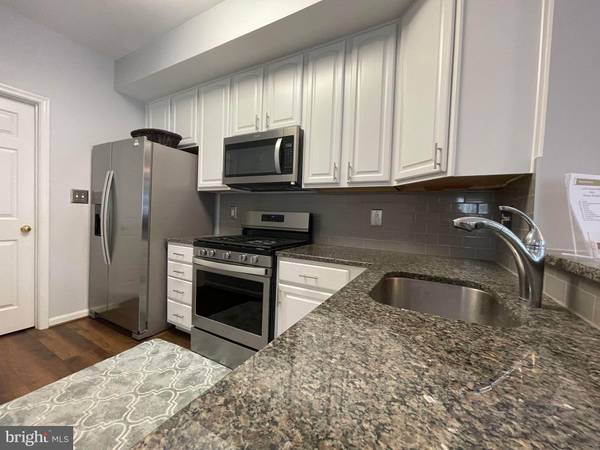$560,000
$560,000
For more information regarding the value of a property, please contact us for a free consultation.
3 Beds
3 Baths
2,000 SqFt
SOLD DATE : 07/25/2024
Key Details
Sold Price $560,000
Property Type Townhouse
Sub Type End of Row/Townhouse
Listing Status Sold
Purchase Type For Sale
Square Footage 2,000 sqft
Price per Sqft $280
Subdivision Braemar Ph 4
MLS Listing ID VAPW2072772
Sold Date 07/25/24
Style Colonial
Bedrooms 3
Full Baths 3
HOA Fees $206/mo
HOA Y/N Y
Abv Grd Liv Area 2,000
Originating Board BRIGHT
Year Built 2004
Annual Tax Amount $4,608
Tax Year 2023
Lot Size 2,927 Sqft
Acres 0.07
Property Description
HURRY! Don’t miss your opportunity on Thursday, June 13, to see a completely renovated 3 Bedroom 3 Bath beautiful end-unit Townhome with bump outs, transom windows offering natural light and attached garage. Main level Guest bedroom and Full bath. Upper-Level Owners Suite and 3rd Bedroom and 2 Full Baths. Open floor plan with gas fireplace and NEW Granite, Carpet, Luxury Vinyl Plank! Beautiful 42” cabinets and lighting. NEW PAINT, NEW HVAC, Skylights and extra-large shower in the Owners Suite includes sitting room AND?? home office for the remote commute to work! Stainless Steel Jenn-Air NATURAL Gas direct feed Grill on your enclosed patio. Conveying with your enticing offer could be 3 big screen TV's and surround sound speakers. You can enjoy unlimited nearby shopping, a community swimming pool and good schools if needed.
Location
State VA
County Prince William
Zoning RPC
Direction Northeast
Rooms
Other Rooms Dining Room, Primary Bedroom, Bedroom 2, Kitchen, Family Room, Bedroom 1, Laundry, Office, Bathroom 1, Bathroom 2, Primary Bathroom
Main Level Bedrooms 1
Interior
Interior Features Carpet, Ceiling Fan(s), Combination Dining/Living, Combination Kitchen/Dining, Crown Moldings, Entry Level Bedroom, Family Room Off Kitchen, Floor Plan - Open, Kitchen - Island, Primary Bath(s), Recessed Lighting, Skylight(s), Solar Tube(s), Stall Shower, Tub Shower, Walk-in Closet(s), Window Treatments, Other, Upgraded Countertops
Hot Water Electric
Heating Heat Pump - Gas BackUp
Cooling Central A/C
Flooring Luxury Vinyl Plank, Ceramic Tile, Carpet
Fireplaces Number 1
Fireplaces Type Gas/Propane, Insert, Heatilator, Mantel(s), Screen
Equipment Built-In Microwave, Dishwasher, Disposal, Dryer, Dryer - Electric, Dryer - Front Loading, Microwave, Oven - Single, Refrigerator, Stove, Washer, Washer - Front Loading, Water Dispenser, Water Heater
Furnishings No
Fireplace Y
Window Features Double Hung,Skylights
Appliance Built-In Microwave, Dishwasher, Disposal, Dryer, Dryer - Electric, Dryer - Front Loading, Microwave, Oven - Single, Refrigerator, Stove, Washer, Washer - Front Loading, Water Dispenser, Water Heater
Heat Source Natural Gas
Laundry Main Floor
Exterior
Exterior Feature Patio(s)
Garage Additional Storage Area, Garage - Front Entry, Inside Access, Garage Door Opener
Garage Spaces 2.0
Fence Privacy, Vinyl
Utilities Available Cable TV, Electric Available, Natural Gas Available, Phone, Water Available
Amenities Available Bike Trail, Pool - Outdoor, Basketball Courts, Common Grounds, Swimming Pool, Tot Lots/Playground, Tennis Courts, Cable, Club House, Community Center, Party Room
Waterfront N
Water Access N
View Street
Roof Type Architectural Shingle
Accessibility None
Porch Patio(s)
Road Frontage Public, State
Parking Type Driveway, Attached Garage
Attached Garage 1
Total Parking Spaces 2
Garage Y
Building
Lot Description Corner, Front Yard, Road Frontage, SideYard(s)
Story 2
Foundation Slab
Sewer Public Septic
Water Public
Architectural Style Colonial
Level or Stories 2
Additional Building Above Grade, Below Grade
Structure Type 9'+ Ceilings
New Construction N
Schools
Elementary Schools T Clay Wood
Middle Schools Marsteller
High Schools Patriot
School District Prince William County Public Schools
Others
HOA Fee Include Cable TV,High Speed Internet,Trash
Senior Community No
Tax ID 7495-45-8054
Ownership Fee Simple
SqFt Source Assessor
Security Features 24 hour security,Exterior Cameras,Smoke Detector
Acceptable Financing Cash, Conventional, FHA, VA
Horse Property N
Listing Terms Cash, Conventional, FHA, VA
Financing Cash,Conventional,FHA,VA
Special Listing Condition Standard
Read Less Info
Want to know what your home might be worth? Contact us for a FREE valuation!

Our team is ready to help you sell your home for the highest possible price ASAP

Bought with Patrick M Kessler • Kessler Real Estate Group, LLC

"My job is to find and attract mastery-based agents to the office, protect the culture, and make sure everyone is happy! "






