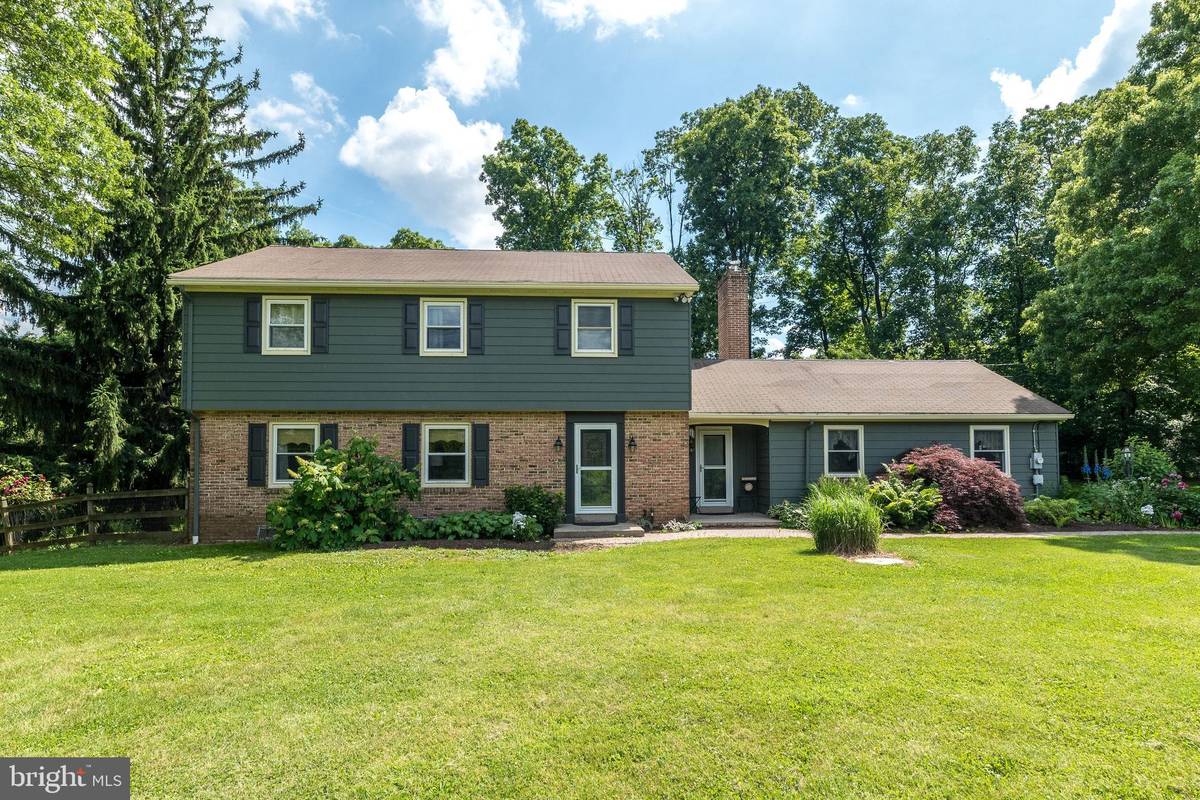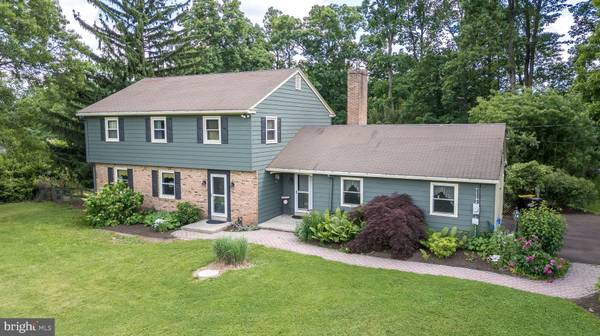$591,700
$591,700
For more information regarding the value of a property, please contact us for a free consultation.
4 Beds
2 Baths
2,192 SqFt
SOLD DATE : 07/25/2024
Key Details
Sold Price $591,700
Property Type Single Family Home
Sub Type Detached
Listing Status Sold
Purchase Type For Sale
Square Footage 2,192 sqft
Price per Sqft $269
Subdivision None Available
MLS Listing ID PAMC2108508
Sold Date 07/25/24
Style Colonial
Bedrooms 4
Full Baths 1
Half Baths 1
HOA Y/N N
Abv Grd Liv Area 2,192
Originating Board BRIGHT
Year Built 1973
Annual Tax Amount $7,106
Tax Year 2023
Lot Size 1.854 Acres
Acres 1.85
Lot Dimensions 0.00 x 0.00
Property Description
Welcome to your forever home. Follow the private drive which consists of 4 homes to the last home tucked away with sprawling yards and the most magnificent flower gardens. The owners have lovingly curated their outdoor space with beautiful landscaping and many perennials. Backing up to the far side of the Sounderton Area High School provides a nice barrier to future home development. Enough can’t be said about the outdoor space including the privacy barriers that have been strategically implanted to create the bucolic environment you will notice immediately and throughout all seasons. This home sits on 1.85 acres. When relaxing on your front porch you are able to see the newly rebuilt bridge over the creek that takes you further onto the front acreage of the property with undeniably beautiful views. There is also plumbing across the creek with a yard hydrant. Step into the foyer and immediately you feel the spaciousness of the home. It can’t be emphasized enough about the storage with closets and the full unfinished basement with its own “cold cellar” with shelving. From the foyer you are able to go left to the living room or straight which brings you to the updated chef’s kitchen with basement access and family room with the wood burning fireplace. Off the kitchen and family room is the sunroom where you will spend countless hours reading, playing games, gathering with family and friends. There is a formal dining room off the kitchen which backs up to the living room. The laundry room, powder room, and inside access to the garage complete the main floor. Up the staircase you will find the four bedrooms and updated hall full bath. In the primary bedroom there are “possibilities galore”. The room to the left was originally designed to be a closet and primary full bath. As new owners, you will have the opportunity to complete that design if you so choose. There is a central Vac system that even extends to the full 2-car garage with storage space, water and an additional basement access. Did you happen to notice the Massive Shed"? Worth the look as it can house multiple tractors, all of the lawn care equipment and so much more. So many updates, just pack your bags and move right in. Close to a host of major roads, restaurants, grocery & convenience stores. Take a look, fall in love, make an offer.
Location
State PA
County Montgomery
Area Franconia Twp (10634)
Zoning RESIDENTIAL
Rooms
Basement Shelving, Poured Concrete, Unfinished, Workshop, Interior Access, Garage Access
Interior
Hot Water Oil
Heating Baseboard - Hot Water, Heat Pump(s)
Cooling Central A/C, Ductless/Mini-Split
Flooring Ceramic Tile, Carpet, Laminate Plank, Hardwood
Fireplaces Number 1
Fireplaces Type Wood
Equipment Central Vacuum, Dishwasher, Dryer, Washer, Oven/Range - Electric, Range Hood, Refrigerator
Fireplace Y
Appliance Central Vacuum, Dishwasher, Dryer, Washer, Oven/Range - Electric, Range Hood, Refrigerator
Heat Source Oil
Laundry Main Floor
Exterior
Exterior Feature Patio(s)
Garage Additional Storage Area, Garage Door Opener, Inside Access, Garage - Side Entry
Garage Spaces 7.0
Pool Above Ground
Utilities Available Cable TV, Electric Available
Waterfront N
Water Access N
View Creek/Stream, Garden/Lawn, Scenic Vista
Roof Type Architectural Shingle
Street Surface Paved
Accessibility None
Porch Patio(s)
Parking Type Attached Garage, Driveway
Attached Garage 2
Total Parking Spaces 7
Garage Y
Building
Story 2
Foundation Block
Sewer On Site Septic
Water Well
Architectural Style Colonial
Level or Stories 2
Additional Building Above Grade, Below Grade
New Construction N
Schools
Elementary Schools West Broad Street
Middle Schools Indian Crest
High Schools Souderton Area Senior
School District Souderton Area
Others
Senior Community No
Tax ID 34-00-02075-006
Ownership Fee Simple
SqFt Source Assessor
Acceptable Financing Cash, Conventional
Listing Terms Cash, Conventional
Financing Cash,Conventional
Special Listing Condition Standard
Read Less Info
Want to know what your home might be worth? Contact us for a FREE valuation!

Our team is ready to help you sell your home for the highest possible price ASAP

Bought with Rhonda Sue Ragona • Long & Foster Real Estate, Inc.

"My job is to find and attract mastery-based agents to the office, protect the culture, and make sure everyone is happy! "






