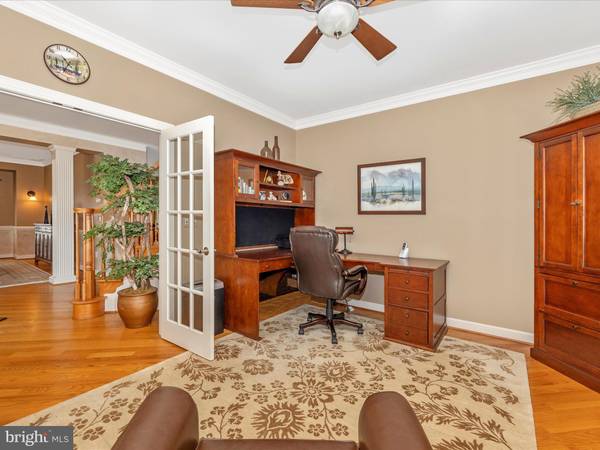$682,000
$639,900
6.6%For more information regarding the value of a property, please contact us for a free consultation.
3 Beds
3 Baths
3,102 SqFt
SOLD DATE : 07/26/2024
Key Details
Sold Price $682,000
Property Type Single Family Home
Sub Type Detached
Listing Status Sold
Purchase Type For Sale
Square Footage 3,102 sqft
Price per Sqft $219
Subdivision Foxfield At Middletown
MLS Listing ID MDFR2050434
Sold Date 07/26/24
Style Colonial
Bedrooms 3
Full Baths 2
Half Baths 1
HOA Fees $53/mo
HOA Y/N Y
Abv Grd Liv Area 3,102
Originating Board BRIGHT
Year Built 2006
Annual Tax Amount $6,755
Tax Year 2024
Lot Size 7,874 Sqft
Acres 0.18
Property Description
Welcome to the premier 55+ community in sought-after Middletown, MD! Step into this custom-built Admar gem and be wowed by all the upgrades and open-flowing floorplan of the Tanglewood. The heart of the home is the spacious, gourmet kitchen, designed for both functionality and style. It boasts 42-inch cherry cabinets, a large island, gleaming granite countertops, double wall ovens, and a gas cooktop—a true chef’s paradise! Entertain with ease in the rear screened porch and patio, perfectly situated to overlook a serene walking path and treeline. The expansive family room, features vaulted ceilings, skylights, and a stunning stone fireplace with cozy gas logs. The warm wood floors lead you through a main level that includes a versatile first-floor office, a large laundry room, and a lavish master suite with luxurious en-suite and walk-in closets complete with built-ins. Upstairs you'll discover generously sized bedrooms with a loft. The custom leaded glass front door and plantation shutters throughout add unique charm and elegance. The unfinished basement, offering over 1,994 sq ft, is a blank canvas for your imagination or storage needs. Nestled on a premium lot, this home is truly an entertainer's dream. Don’t miss this opportunity to live in one of the largest and most desired floorplans and lots within the community.
Location
State MD
County Frederick
Zoning R
Rooms
Basement Connecting Stairway, Outside Entrance, Rear Entrance, Unfinished
Main Level Bedrooms 1
Interior
Interior Features Entry Level Bedroom, Family Room Off Kitchen, Floor Plan - Open, Formal/Separate Dining Room, Kitchen - Island, Kitchen - Table Space, Primary Bath(s), Recessed Lighting, Soaking Tub, Skylight(s), Stain/Lead Glass, Tub Shower, Walk-in Closet(s), Window Treatments, Wood Floors
Hot Water Electric
Heating Heat Pump(s)
Cooling Central A/C
Equipment Cooktop, Oven - Double, Oven - Wall, Microwave, Dishwasher, Disposal, Refrigerator, Stainless Steel Appliances, Washer, Dryer
Fireplace N
Window Features Casement,Vinyl Clad
Appliance Cooktop, Oven - Double, Oven - Wall, Microwave, Dishwasher, Disposal, Refrigerator, Stainless Steel Appliances, Washer, Dryer
Heat Source Electric
Laundry Main Floor
Exterior
Exterior Feature Screened, Porch(es), Patio(s)
Garage Garage - Front Entry
Garage Spaces 2.0
Waterfront N
Water Access N
View Trees/Woods
Accessibility None
Porch Screened, Porch(es), Patio(s)
Parking Type Attached Garage
Attached Garage 2
Total Parking Spaces 2
Garage Y
Building
Story 3
Foundation Slab
Sewer Public Sewer
Water Public
Architectural Style Colonial
Level or Stories 3
Additional Building Above Grade, Below Grade
New Construction N
Schools
Elementary Schools Middletown
Middle Schools Middletown
High Schools Middletown
School District Frederick County Public Schools
Others
Senior Community Yes
Age Restriction 55
Tax ID 1103168875
Ownership Fee Simple
SqFt Source Assessor
Special Listing Condition Standard
Read Less Info
Want to know what your home might be worth? Contact us for a FREE valuation!

Our team is ready to help you sell your home for the highest possible price ASAP

Bought with Hubert R Brown III • Real Estate Teams, LLC

"My job is to find and attract mastery-based agents to the office, protect the culture, and make sure everyone is happy! "






