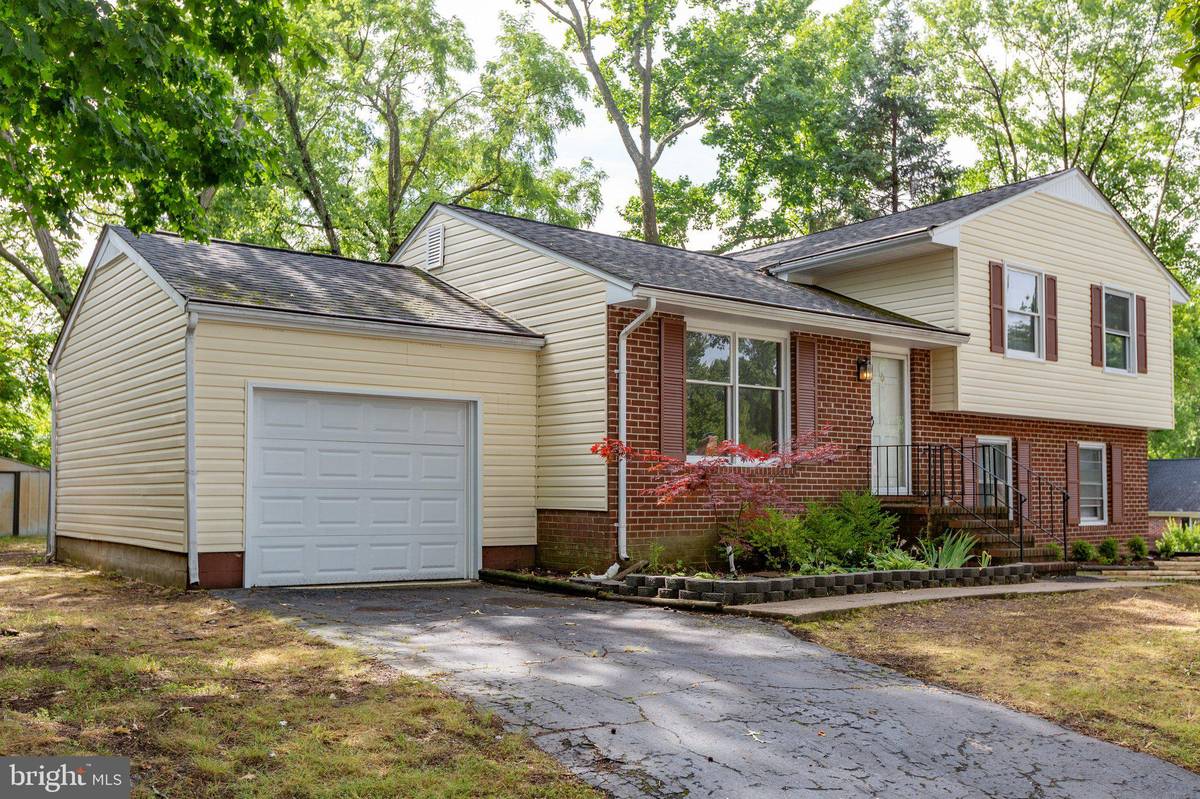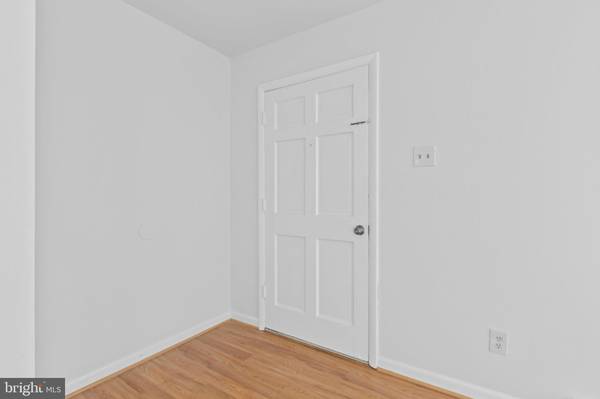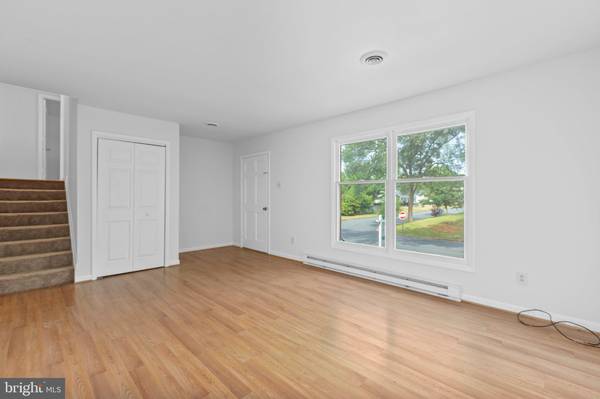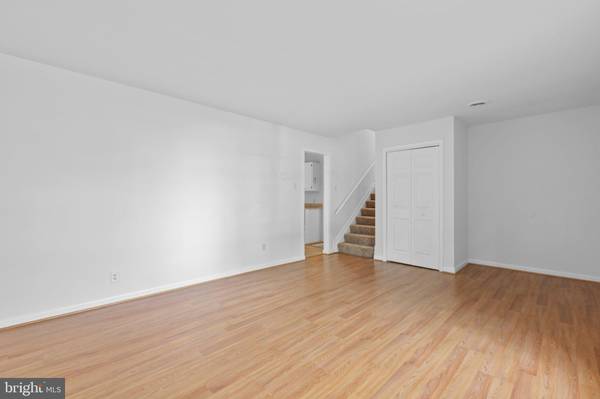$369,900
$369,900
For more information regarding the value of a property, please contact us for a free consultation.
3 Beds
2 Baths
1,708 SqFt
SOLD DATE : 07/26/2024
Key Details
Sold Price $369,900
Property Type Single Family Home
Sub Type Detached
Listing Status Sold
Purchase Type For Sale
Square Footage 1,708 sqft
Price per Sqft $216
Subdivision Chancellor Green
MLS Listing ID VASP2025290
Sold Date 07/26/24
Style Split Level,Split Foyer
Bedrooms 3
Full Baths 2
HOA Fees $5/ann
HOA Y/N Y
Abv Grd Liv Area 1,136
Originating Board BRIGHT
Year Built 1974
Annual Tax Amount $1,265
Tax Year 2022
Property Description
Your corner lot, three level haven that’s quietly tucked right off Route 3 awaits! Introducing 705 Kilarney Drive. Spanning three bedrooms, two full baths and more than 1,700 finished square feet, it sits on an 8,000-plus square-foot lot in Chancellor Green. With this stellar location, Harrison Crossing and its shopping, dining and grocery selections await within 5 minutes. I-95 (Route 3 exit), Central Park and Spotsylvania Towne Centre are within 10 minutes and the heart of Downtown Fredericksburg is less than 15 minutes east! The front yard is low-maintenance with four mature trees, a small flower bed as well as an asphalt driveway leading up to a one-car garage with built-in storage. Out back, it’s a fully-fenced space with dots of trees for shade, a vast green space and a large deck for entertaining. The home itself includes a brick foundation, brand new cream-colored siding, brick-hued shutters and gutter guards. Inside and on the entry level, you’re greeted with fresh paint throughout (just professionally painted!) and tasteful new flooring (brand new!) that gleams. From there, you segue into the kitchen which includes all new stainless-steel appliances, granite countertops, repainted cabinetry and new flooring. There is access to the deck right there too! A set of stairs leads to the upper level where there are three bedrooms and one full bath (tub/shower combo and a single sink). The bath is accessible from the primary bedroom. The primary includes laminate plank flooring, whereas the other two bedrooms are carpeted. The lower level is anchored by a living room with a wood-burning stove and all-new carpet! The full bath downstairs includes a stand-up shower, single sink and rustic vibe. Rounding out the space are a huge storage closet; an outdoor exit; and a utility/laundry room with open-shelf storage. Core component-wise, the HVAC and roof have been updated in the last four years. Minutes from it all and in a low-traffic area, this home shines with two living rooms and open spaces that feel oh-so-expansive. Prepare to be totally charmed by 705 Kilarney Drive!
Location
State VA
County Spotsylvania
Zoning R1
Rooms
Other Rooms Living Room, Primary Bedroom, Bedroom 2, Bedroom 3, Kitchen, Family Room, Laundry, Bathroom 2, Primary Bathroom
Basement Connecting Stairway, Rear Entrance, Fully Finished, Walkout Level
Main Level Bedrooms 3
Interior
Interior Features Carpet, Ceiling Fan(s), Dining Area, Family Room Off Kitchen, Stove - Wood, Tub Shower, Upgraded Countertops, Breakfast Area, Kitchen - Table Space
Hot Water Electric
Heating Wood Burn Stove, Baseboard - Electric
Cooling Central A/C, Ceiling Fan(s)
Flooring Carpet
Fireplaces Number 1
Fireplaces Type Flue for Stove, Wood
Equipment Dishwasher, Disposal, Dryer, Washer, Stove, Stainless Steel Appliances, Range Hood, Refrigerator
Fireplace Y
Appliance Dishwasher, Disposal, Dryer, Washer, Stove, Stainless Steel Appliances, Range Hood, Refrigerator
Heat Source Electric
Laundry Dryer In Unit, Lower Floor, Washer In Unit
Exterior
Exterior Feature Deck(s)
Garage Garage - Front Entry, Built In, Garage Door Opener
Garage Spaces 3.0
Fence Rear
Amenities Available Common Grounds
Waterfront N
Water Access N
View Garden/Lawn
Roof Type Asphalt
Accessibility None
Porch Deck(s)
Parking Type Attached Garage, Driveway
Attached Garage 1
Total Parking Spaces 3
Garage Y
Building
Lot Description Landscaping, Corner, Rear Yard
Story 3
Foundation Crawl Space
Sewer Public Sewer
Water Public
Architectural Style Split Level, Split Foyer
Level or Stories 3
Additional Building Above Grade, Below Grade
Structure Type Dry Wall
New Construction N
Schools
Elementary Schools Harrison Road
Middle Schools Chancellor
High Schools Chancellor
School District Spotsylvania County Public Schools
Others
HOA Fee Include Common Area Maintenance
Senior Community No
Tax ID 22E2-144-
Ownership Fee Simple
SqFt Source Estimated
Special Listing Condition Standard
Read Less Info
Want to know what your home might be worth? Contact us for a FREE valuation!

Our team is ready to help you sell your home for the highest possible price ASAP

Bought with Silvana Rosero • Samson Properties

"My job is to find and attract mastery-based agents to the office, protect the culture, and make sure everyone is happy! "






