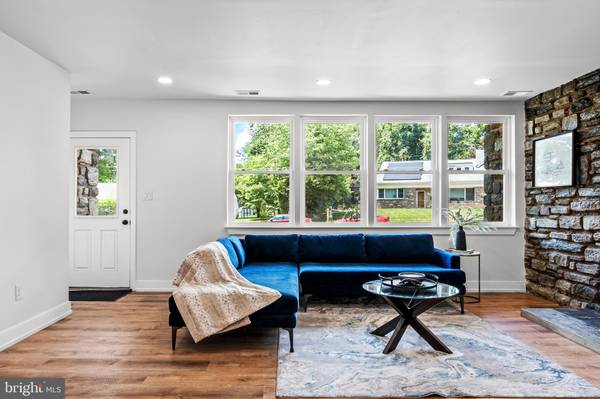$650,000
$645,000
0.8%For more information regarding the value of a property, please contact us for a free consultation.
4 Beds
2 Baths
1,990 SqFt
SOLD DATE : 07/26/2024
Key Details
Sold Price $650,000
Property Type Single Family Home
Sub Type Detached
Listing Status Sold
Purchase Type For Sale
Square Footage 1,990 sqft
Price per Sqft $326
Subdivision None Available
MLS Listing ID PADE2069578
Sold Date 07/26/24
Style Ranch/Rambler
Bedrooms 4
Full Baths 2
HOA Y/N N
Abv Grd Liv Area 1,990
Originating Board BRIGHT
Year Built 1950
Annual Tax Amount $5,697
Tax Year 2024
Lot Size 0.410 Acres
Acres 0.41
Lot Dimensions 161.50 x 165.00
Property Description
Welcome to 2211 Mary Lane. This magnificent RANCH -STYLE home with a stunning stone front is nestled on a tranquil .41-acre lot in the picturesque, tree-lined Marple Township. The house has undergone a complete transformation, now featuring one-floor living with FOUR BEDROOMS AND FULL TWO BATHROOMS, along with incredible outdoor patios and entertaining areas. Multiple hardscape patios, surrounded by landscaped beds, provide privacy, while shade trees add to the serene ambiance. The living space has been extended by 250 square feet, providing almost 2000 sqft of space for relaxation and entertainment. The house features ALL NEW DOORS, WINDOWS, FLOORING, RECESSED LIGHTS, AND NEWLY DESIGNED OPEN-CONCEPT LAYOUT WITH HIGH CEILINGS, LUXURY FINISHES. The newly renovated GOURMET KITCHEN boasts an impressive cathedral ceiling, custom cabinets, quartz countertops, a 10-foot-long quartz island, stainless-steel appliances (including a built-in microwave and refrigerator, custom-designed hood, and high-end six-burner stove, GE dishwasher), and a LARGE PANTRY with double doors. An extra-large sleek black door leads to the back patio, surrounded by mature trees. The kitchen flows seamlessly into the dining area and family room.
The primary bedroom features a cathedral ceiling and a newly updated en-suite bathroom. There are three additional nicely-sized bedrooms and an updated bathroom with a tub. The home offers plenty of storage throughout, including a two-car attached garage, a one-car detached pole building, and ample driveway parking. The HVAC unit and water heater were replaced in 2024. The house is situated in a nice neighborhood with mature trees and NEW SIDEWALK to enjoy walks with your family. A charming ROPE SWING hangs from a tree branch in the spacious backyard, providing a perfect space to enjoy the outdoor living. The location is close to all major roads, township, and borough parks.
Location
State PA
County Delaware
Area Marple Twp (10425)
Zoning RESIDENTIAL
Rooms
Other Rooms Living Room, Dining Room, Kitchen
Main Level Bedrooms 4
Interior
Interior Features Attic, Built-Ins, Ceiling Fan(s), Combination Dining/Living, Combination Kitchen/Dining, Combination Kitchen/Living, Dining Area, Entry Level Bedroom, Flat, Floor Plan - Open, Kitchen - Island, Laundry Chute, Pantry, Primary Bath(s), Recessed Lighting, Bathroom - Soaking Tub, Walk-in Closet(s), Upgraded Countertops
Hot Water Electric
Heating Hot Water
Cooling Central A/C
Flooring Luxury Vinyl Plank, Tile/Brick
Equipment Six Burner Stove, Dishwasher, Disposal, Energy Efficient Appliances, Exhaust Fan, Microwave, Oven/Range - Electric, Range Hood, Refrigerator, Stainless Steel Appliances, Washer, Water Heater
Fireplace N
Window Features Double Hung,Energy Efficient
Appliance Six Burner Stove, Dishwasher, Disposal, Energy Efficient Appliances, Exhaust Fan, Microwave, Oven/Range - Electric, Range Hood, Refrigerator, Stainless Steel Appliances, Washer, Water Heater
Heat Source Oil
Exterior
Garage Garage - Front Entry, Built In, Oversized, Inside Access, Additional Storage Area
Garage Spaces 5.0
Waterfront N
Water Access N
View Trees/Woods, Scenic Vista
Roof Type Architectural Shingle
Accessibility 36\"+ wide Halls, >84\" Garage Door, Level Entry - Main, No Stairs
Parking Type Attached Garage, Driveway
Attached Garage 2
Total Parking Spaces 5
Garage Y
Building
Lot Description Backs to Trees, Level, Private, Trees/Wooded
Story 1
Foundation Slab
Sewer Public Sewer
Water Public
Architectural Style Ranch/Rambler
Level or Stories 1
Additional Building Above Grade, Below Grade
Structure Type Dry Wall,Masonry
New Construction N
Schools
School District Marple Newtown
Others
Senior Community No
Tax ID 25-00-03024-00
Ownership Fee Simple
SqFt Source Assessor
Acceptable Financing Cash, Conventional, FHA
Listing Terms Cash, Conventional, FHA
Financing Cash,Conventional,FHA
Special Listing Condition Standard
Read Less Info
Want to know what your home might be worth? Contact us for a FREE valuation!

Our team is ready to help you sell your home for the highest possible price ASAP

Bought with Tabitha Star Heit • BHHS Fox & Roach-Blue Bell

"My job is to find and attract mastery-based agents to the office, protect the culture, and make sure everyone is happy! "






