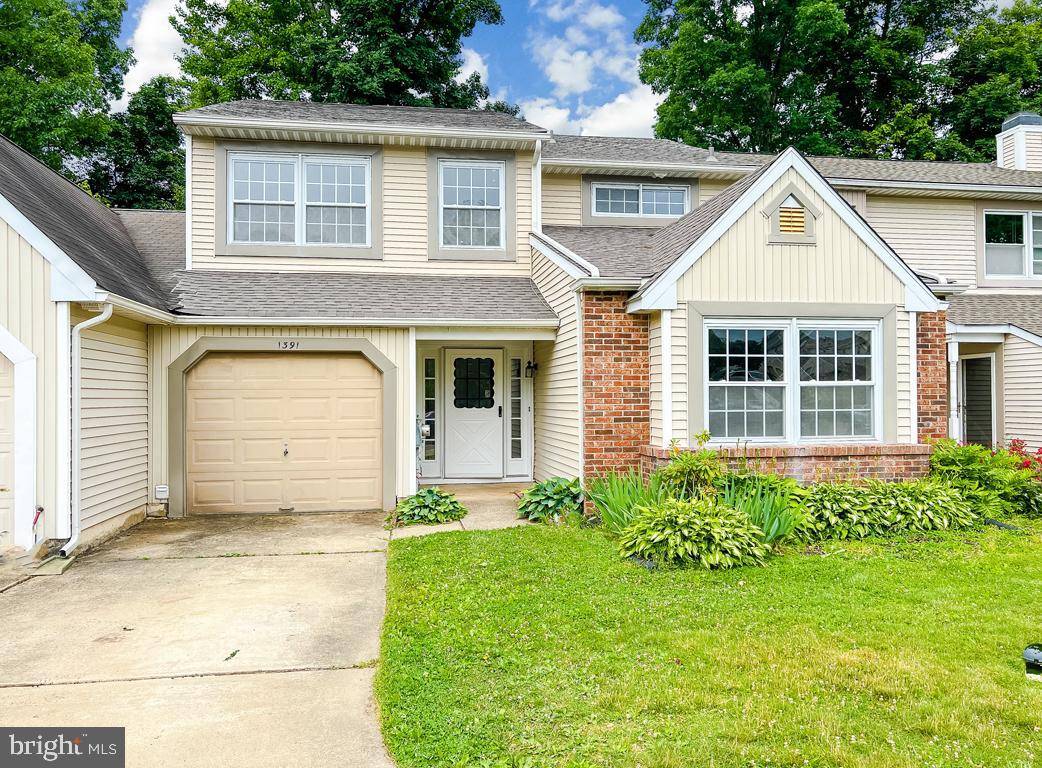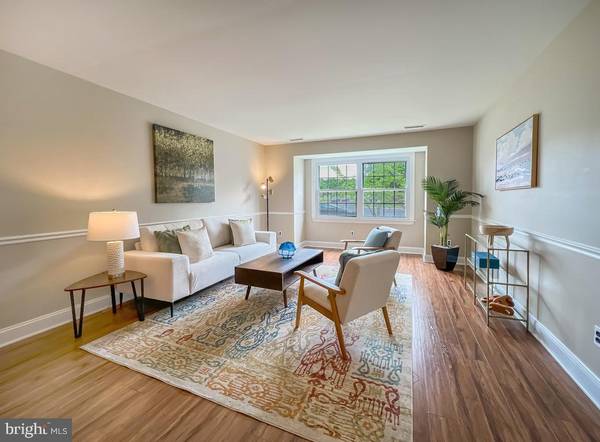$510,000
$499,900
2.0%For more information regarding the value of a property, please contact us for a free consultation.
3 Beds
3 Baths
2,364 SqFt
SOLD DATE : 07/26/2024
Key Details
Sold Price $510,000
Property Type Townhouse
Sub Type Interior Row/Townhouse
Listing Status Sold
Purchase Type For Sale
Square Footage 2,364 sqft
Price per Sqft $215
Subdivision Big Oak Bend
MLS Listing ID PABU2073024
Sold Date 07/26/24
Style Contemporary
Bedrooms 3
Full Baths 2
Half Baths 1
HOA Y/N N
Abv Grd Liv Area 2,364
Originating Board BRIGHT
Year Built 1986
Annual Tax Amount $6,261
Tax Year 2022
Lot Size 3,600 Sqft
Acres 0.08
Lot Dimensions 120x30
Property Description
Nothing to do but move right in! This lovely townhome has all the space and amenities you need. Prime location on a cull de sac in Pennsbury School District with no association fees! Boasting a NEW ROOF! As you enter a two-story foyer with overhead window, rarely found in this model, allows natural light and leads you to spacious living and dining room. The expanded kitchen features stainless steel appliances, neutral cabinets, granite countertops, pantry and a breakfast nook & small eat in kitchen.
Family room has Fireplace and inbuilt bookshelves, laundry room has ample of storage second floor has three bedrooms and two full baths. The spacious master bedroom has vaulted ceiling, master bathroom has double sinks stall shower and separate soaking tub perfect for relaxing at the end of a long day along with two expansive closets. This floor also features a second full bath. The other two bedrooms have walk in closet. This home is designed to meet everyone's needs. Convenient location.
Location
State PA
County Bucks
Area Lower Makefield Twp (10120)
Zoning R3
Direction North
Interior
Interior Features Breakfast Area, Built-Ins, Combination Kitchen/Dining, Combination Kitchen/Living, Family Room Off Kitchen, Kitchen - Eat-In, Upgraded Countertops
Hot Water Electric
Heating Central
Cooling Central A/C
Flooring Vinyl
Fireplaces Number 1
Fireplaces Type Wood
Equipment Stainless Steel Appliances, Water Heater
Fireplace Y
Appliance Stainless Steel Appliances, Water Heater
Heat Source Electric
Laundry Main Floor
Exterior
Exterior Feature Patio(s)
Garage Garage - Front Entry, Garage Door Opener
Garage Spaces 6.0
Utilities Available Electric Available, Sewer Available, Water Available
Waterfront N
Water Access N
Roof Type Shingle
Accessibility None
Porch Patio(s)
Parking Type Attached Garage, Driveway, Off Street
Attached Garage 1
Total Parking Spaces 6
Garage Y
Building
Story 2
Foundation Other
Sewer Public Sewer
Water Public
Architectural Style Contemporary
Level or Stories 2
Additional Building Above Grade, Below Grade
Structure Type 2 Story Ceilings,Vaulted Ceilings
New Construction N
Schools
School District Pennsbury
Others
Senior Community No
Tax ID 20-063-050
Ownership Fee Simple
SqFt Source Estimated
Security Features Smoke Detector
Acceptable Financing Conventional, Cash, Private, Exchange, Other
Listing Terms Conventional, Cash, Private, Exchange, Other
Financing Conventional,Cash,Private,Exchange,Other
Special Listing Condition Standard
Read Less Info
Want to know what your home might be worth? Contact us for a FREE valuation!

Our team is ready to help you sell your home for the highest possible price ASAP

Bought with Karl J Klotzbach • Coldwell Banker Realty

"My job is to find and attract mastery-based agents to the office, protect the culture, and make sure everyone is happy! "






