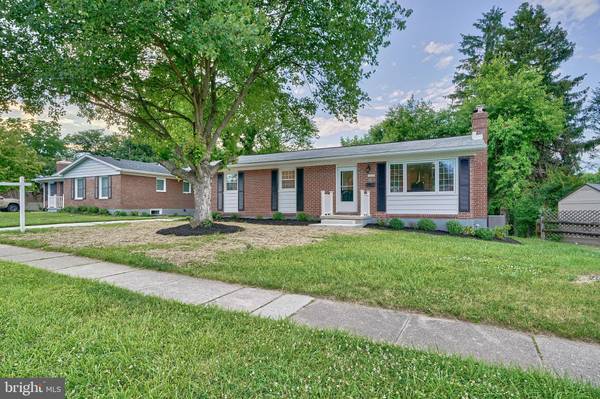$530,000
$525,000
1.0%For more information regarding the value of a property, please contact us for a free consultation.
5 Beds
3 Baths
2,529 SqFt
SOLD DATE : 07/29/2024
Key Details
Sold Price $530,000
Property Type Single Family Home
Sub Type Detached
Listing Status Sold
Purchase Type For Sale
Square Footage 2,529 sqft
Price per Sqft $209
Subdivision Springlake
MLS Listing ID MDBC2099634
Sold Date 07/29/24
Style Ranch/Rambler
Bedrooms 5
Full Baths 3
HOA Y/N N
Abv Grd Liv Area 1,269
Originating Board BRIGHT
Year Built 1963
Annual Tax Amount $3,838
Tax Year 2023
Lot Size 8,760 Sqft
Acres 0.2
Lot Dimensions 1.00 x
Property Description
Offer deadline 6/20/2024 by 12 pm. Seller deserves right to accept offer anytime.
Stunning Rancher in the highly sought after Springlake Community! Welcome to 206 Chantrey Road, a charming rancher nestled in the heart of Lutherville, MD. This home has been meticulously renovated. Main level includes 3 Bedroom and 2 Full bathrooms, living room with a gas burning fireplace, kitchen, and dining room. The gourmet kitchen is equipped with all new stainless steel appliances, 5 burner electric stove, built in microwave, stainless steel refrigerator, range hood, quartz countertops, beautiful backsplash, new cabinets and just awaits your culinary creation. Gather around the fireplace in the living room creating a warm and inviting atmosphere for relaxation. The finished basement includes 2 bedroom, a full bathroom, ample space for a growing family or guest. Deck with access from the dining room enhances the connection to the surrounding natural beauty and creates a space to enjoy the outdoors. A serene patio is perfect for outdoor dining and entertaining friends and family. The Driveway provides off street parking. Great Lutherville location convenient to Towson, Hunt valley, Greenspring station and easy commute to downtown Baltimore. Don't miss the opportunity to make 206 Chantrey Road your home. There is optional annual fee of $50.00 to Springlake Community Association Board.
Location
State MD
County Baltimore
Zoning R
Rooms
Basement Fully Finished, Rear Entrance
Main Level Bedrooms 3
Interior
Hot Water Natural Gas
Heating Forced Air
Cooling Central A/C
Fireplaces Number 1
Fireplace Y
Heat Source Natural Gas
Exterior
Waterfront N
Water Access N
Accessibility Level Entry - Main
Parking Type Driveway, Off Street
Garage N
Building
Story 2
Foundation Other
Sewer Public Sewer
Water Public
Architectural Style Ranch/Rambler
Level or Stories 2
Additional Building Above Grade, Below Grade
New Construction N
Schools
School District Baltimore County Public Schools
Others
Senior Community No
Tax ID 04080825045510
Ownership Fee Simple
SqFt Source Estimated
Acceptable Financing Cash, Conventional, FHA, VA, Other
Listing Terms Cash, Conventional, FHA, VA, Other
Financing Cash,Conventional,FHA,VA,Other
Special Listing Condition Standard
Read Less Info
Want to know what your home might be worth? Contact us for a FREE valuation!

Our team is ready to help you sell your home for the highest possible price ASAP

Bought with Trina M Fernandez • EXP Realty, LLC

"My job is to find and attract mastery-based agents to the office, protect the culture, and make sure everyone is happy! "






