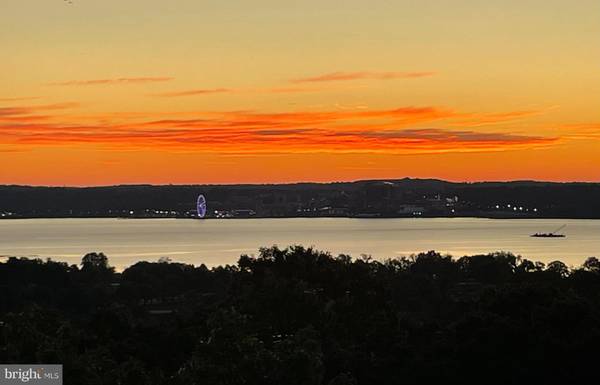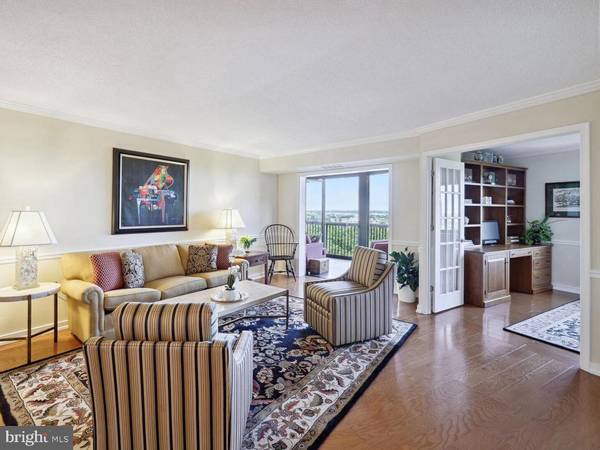$1,250,000
$1,250,000
For more information regarding the value of a property, please contact us for a free consultation.
3 Beds
4 Baths
2,720 SqFt
SOLD DATE : 07/30/2024
Key Details
Sold Price $1,250,000
Property Type Condo
Sub Type Condo/Co-op
Listing Status Sold
Purchase Type For Sale
Square Footage 2,720 sqft
Price per Sqft $459
Subdivision Montebello Condo
MLS Listing ID VAFX2180212
Sold Date 07/30/24
Style Traditional,Other
Bedrooms 3
Full Baths 4
Condo Fees $1,998/mo
HOA Y/N N
Abv Grd Liv Area 2,720
Originating Board BRIGHT
Year Built 1984
Annual Tax Amount $10,449
Tax Year 2023
Property Description
Welcome home to 5903 Mount Eagle Drive, Units 1014 & 1016, with the million -dollar view you have been waiting for at Montebello. The epitome of luxury living awaits in this popular H and F unit floorplans combined to create this stunning residence and an exquisite living experience. Like no other you have seen before, this 10th floor condo offers unparalleled vistas of the Potomac River, the National Harbor, Oldtown and Washington DC, as well as the lush greenery you find only at Montebello. Watch the DC, MD and Virginia fireworks from one of two balconies with heated porcelain tile floors.
Spacious and light filled do not begin to describe this residence with over 2,720 sq ft of living space one of the largest combined units at Montebello. As you step inside this residence you are greeted by the views from many angles and a beautifully designed interior featuring high end finishes, wood floors, and an open concept gourmet kitchen. It's expansive open floor plan provides an inviting space with a custom bar, large dining area and two living rooms. Enjoy entertaining guests with the space you always dreamed of having in a condo. 3-4 bedrooms plus den and a flex space leave you with no worries about having over- night guests stay awhile! Four new bathrooms, front -loading washer and dryer in the unit, new windows and doors and generous storage spaces make this a great place to call home. Two indoor garage parking spaces also convey.
The modern conveniences at Montebello are one of a kind and include an on -site fitness center ( you can cancel the expensive gym membership), an indoor/outdoor pool, pickleball and tennis courts, a pet park & pet walks, bowling alley, billiards room, garden areas, playground, basketball and more all included in the condo fee. Montebello also has a full -service restaurant & bar with food delivery to your front door, hair salon, convenience store and dry cleaners, a free shuttle bus and a walking trail around this Award winning 35 -acre secure campus. It is one of the largest privately owned urban forests in Fairfax County.
Montebello is located minutes from Oldtown, GW Pkwy and the Huntington Metro station making this a prime location.
You will not want to miss this fabulous condo and the views of the Potomac!
Location
State VA
County Fairfax
Zoning 230
Rooms
Main Level Bedrooms 3
Interior
Interior Features Kitchen - Table Space, Dining Area, Floor Plan - Traditional, Breakfast Area, Bar, Built-Ins, Ceiling Fan(s), Chair Railings, Crown Moldings, Floor Plan - Open, Formal/Separate Dining Room, Kitchen - Island, Recessed Lighting, Upgraded Countertops, Wainscotting, Walk-in Closet(s), Wood Floors
Hot Water Electric
Heating Forced Air
Cooling Central A/C
Equipment Built-In Microwave, Dishwasher, Disposal, Dryer - Front Loading, Energy Efficient Appliances, Exhaust Fan, Refrigerator, Stainless Steel Appliances, Washer - Front Loading
Fireplace N
Window Features Sliding
Appliance Built-In Microwave, Dishwasher, Disposal, Dryer - Front Loading, Energy Efficient Appliances, Exhaust Fan, Refrigerator, Stainless Steel Appliances, Washer - Front Loading
Heat Source Electric
Laundry Washer In Unit, Dryer In Unit
Exterior
Exterior Feature Balcony, Enclosed
Garage Covered Parking
Garage Spaces 2.0
Utilities Available Cable TV Available, Water Available
Amenities Available Bar/Lounge, Basketball Courts, Billiard Room, Bowling Alley, Common Grounds, Community Center, Convenience Store, Dog Park, Elevator, Exercise Room, Fitness Center, Game Room, Gated Community, Hot tub, Jog/Walk Path, Laundry Facilities, Library, Meeting Room, Party Room, Picnic Area, Pool - Indoor, Pool - Outdoor, Sauna, Tennis Courts, Tot Lots/Playground, Other
Waterfront N
Water Access N
View City, River, Scenic Vista
Accessibility Other
Porch Balcony, Enclosed
Parking Type Parking Garage, Other
Total Parking Spaces 2
Garage Y
Building
Story 1
Unit Features Hi-Rise 9+ Floors
Sewer Public Sewer
Water Public
Architectural Style Traditional, Other
Level or Stories 1
Additional Building Above Grade
New Construction N
Schools
School District Fairfax County Public Schools
Others
Pets Allowed Y
HOA Fee Include Common Area Maintenance,Bus Service,Custodial Services Maintenance,Ext Bldg Maint,Health Club,Management,Pool(s),Recreation Facility,Sauna,Security Gate,Reserve Funds,Snow Removal,Trash,Water,Other
Senior Community No
Tax ID 83-3-31-3-1016
Ownership Condominium
Acceptable Financing Negotiable
Listing Terms Negotiable
Financing Negotiable
Special Listing Condition Standard
Pets Description Dogs OK, Cats OK
Read Less Info
Want to know what your home might be worth? Contact us for a FREE valuation!

Our team is ready to help you sell your home for the highest possible price ASAP

Bought with Michelle Denise Dewakar • KW Metro Center

"My job is to find and attract mastery-based agents to the office, protect the culture, and make sure everyone is happy! "






