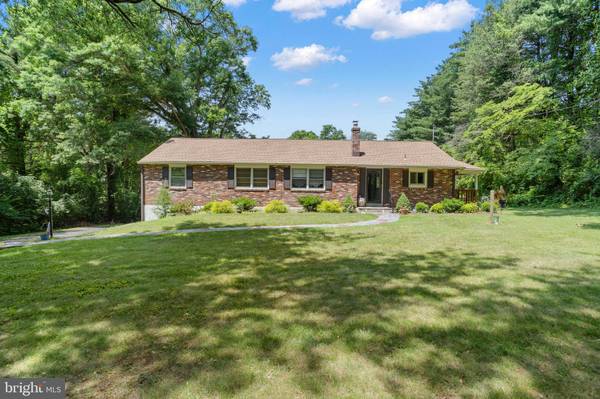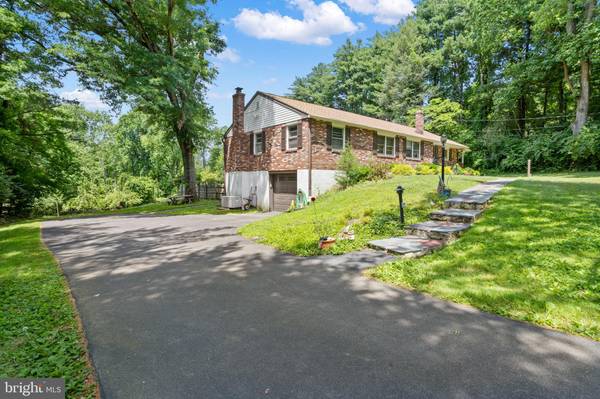$580,000
$609,999
4.9%For more information regarding the value of a property, please contact us for a free consultation.
4 Beds
3 Baths
1,640 SqFt
SOLD DATE : 07/31/2024
Key Details
Sold Price $580,000
Property Type Single Family Home
Sub Type Detached
Listing Status Sold
Purchase Type For Sale
Square Footage 1,640 sqft
Price per Sqft $353
Subdivision Brandywine Summit
MLS Listing ID PADE2069782
Sold Date 07/31/24
Style Raised Ranch/Rambler
Bedrooms 4
Full Baths 2
Half Baths 1
HOA Y/N N
Abv Grd Liv Area 1,640
Originating Board BRIGHT
Year Built 1963
Annual Tax Amount $7,138
Tax Year 2024
Lot Size 1.170 Acres
Acres 1.17
Lot Dimensions 150.00 x 275.00
Property Description
Incredible opportunity at 25 Longview Road in Glen Mills! Nestled on a beautifully manicured 1.1-acre lot in charming Chadds Ford Township, this raised rancher offers an exceptional living experience. As you arrive, the private driveway welcomes you to this brick raised ranch home, the side walkway leads you to the front entrance. Step into the foyer and feel immediately at home. The eat-in kitchen connects seamlessly to the open dining and formal living rooms. Hardwood floors, an abundance of natural light, and breathtaking views of the expansive property. From the dining room, sliding doors open to an oversized covered deck—an unbelievable space for entertaining and enjoying the serene surroundings. The main floor features 4 spacious bedrooms, including the owner's suite. The suite boasts a fully updated bathroom with a modern shower stall and vanity. An additional full bathroom completes the main floor. Descend to the lower level to find a full family room area with direct access to the paver patio and inground pool through sliding doors. This space is perfect for relaxation and gatherings, featuring a small bar area and a well-sized powder room. The basement also includes a utility room and ample storage space. The exterior of this property is truly something to behold. With stunning views, complete privacy, and extensive outdoor amenities, it’s an entertainer’s dream. The large paver patio area leads to the inviting inground pool, surrounded by a stone retaining wall and lush garden. Additional usable yard space offers endless possibilities for outdoor activities and enjoyment. This home is an absolute gem, offering unparalleled value in a tranquil setting. Don’t miss the chance to make this dream property your own.
Location
State PA
County Delaware
Area Chadds Ford Twp (10404)
Zoning RES
Rooms
Other Rooms Living Room, Dining Room, Primary Bedroom, Bedroom 2, Bedroom 3, Bedroom 4, Kitchen, Family Room, Laundry, Primary Bathroom, Full Bath, Half Bath
Basement Full, Walkout Level, Fully Finished
Main Level Bedrooms 4
Interior
Hot Water Electric, Oil
Heating Hot Water
Cooling Window Unit(s)
Fireplaces Number 1
Fireplaces Type Wood
Fireplace Y
Heat Source Oil, Electric
Laundry Basement
Exterior
Exterior Feature Deck(s)
Garage Garage - Front Entry, Inside Access
Garage Spaces 5.0
Pool In Ground
Waterfront N
Water Access N
View Trees/Woods
Accessibility None
Porch Deck(s)
Parking Type Driveway, Attached Garage
Attached Garage 1
Total Parking Spaces 5
Garage Y
Building
Lot Description Front Yard, Rear Yard, SideYard(s)
Story 1
Foundation Other
Sewer Public Sewer
Water Public
Architectural Style Raised Ranch/Rambler
Level or Stories 1
Additional Building Above Grade, Below Grade
New Construction N
Schools
Elementary Schools Chadds Ford
Middle Schools Charles F. Patton
High Schools Unionville
School District Unionville-Chadds Ford
Others
Senior Community No
Tax ID 04-00-00169-15
Ownership Fee Simple
SqFt Source Assessor
Special Listing Condition Standard
Read Less Info
Want to know what your home might be worth? Contact us for a FREE valuation!

Our team is ready to help you sell your home for the highest possible price ASAP

Bought with Robert J Carey • Carey Real Estate Services

"My job is to find and attract mastery-based agents to the office, protect the culture, and make sure everyone is happy! "






