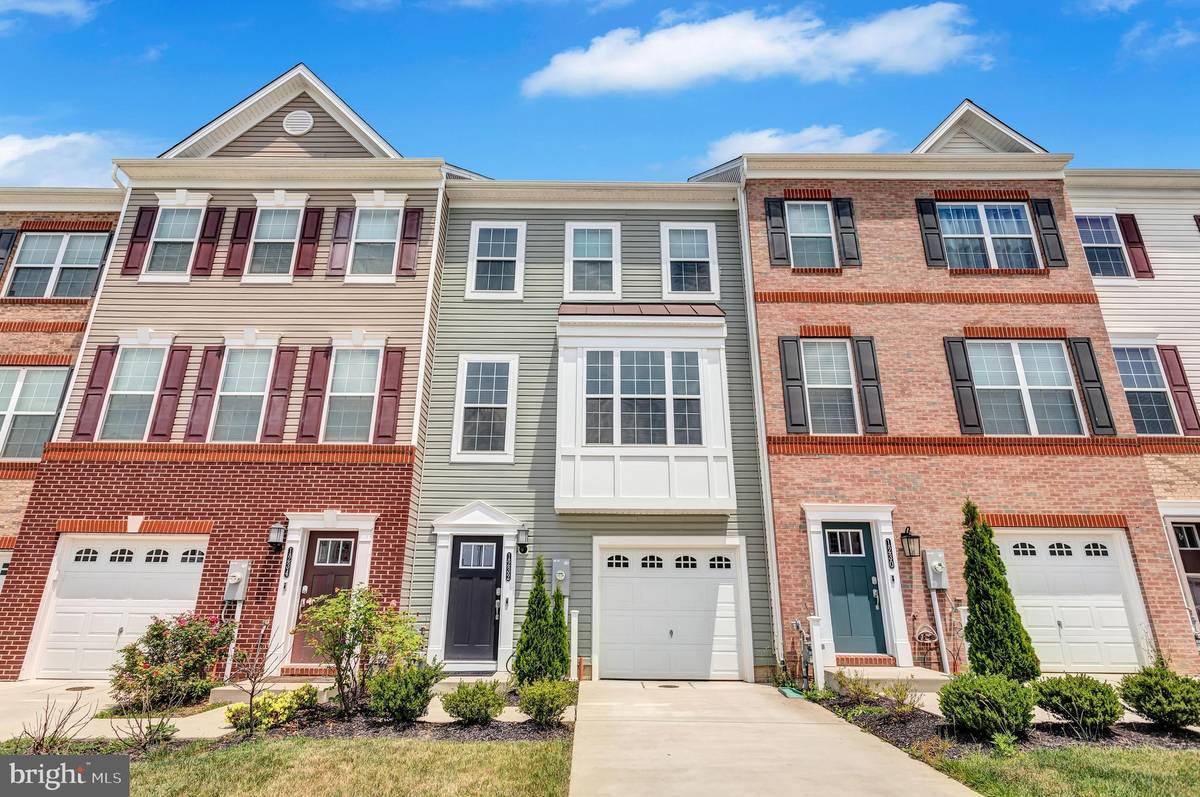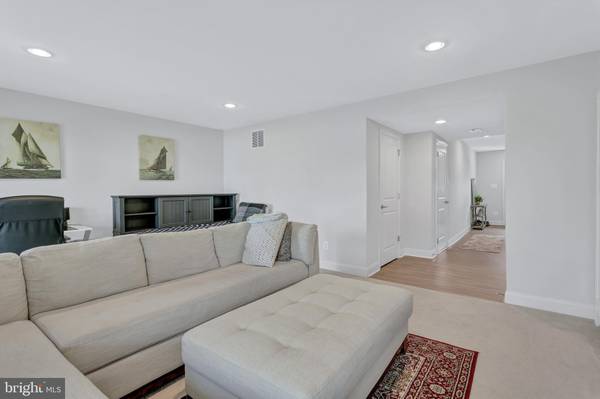$380,000
$384,999
1.3%For more information regarding the value of a property, please contact us for a free consultation.
3 Beds
4 Baths
2,520 SqFt
SOLD DATE : 07/31/2024
Key Details
Sold Price $380,000
Property Type Townhouse
Sub Type Interior Row/Townhouse
Listing Status Sold
Purchase Type For Sale
Square Footage 2,520 sqft
Price per Sqft $150
Subdivision Beechtree Estates
MLS Listing ID MDHR2032640
Sold Date 07/31/24
Style Contemporary
Bedrooms 3
Full Baths 2
Half Baths 2
HOA Fees $70/mo
HOA Y/N Y
Abv Grd Liv Area 2,100
Originating Board BRIGHT
Year Built 2020
Annual Tax Amount $2,961
Tax Year 2024
Lot Size 2,320 Sqft
Acres 0.05
Property Description
Welcome to 1232 Fenwick Road, Aberdeen, Maryland – where modern elegance meets convenience. This contemporary spacious estimated 2100-square-foot townhouse, built in 2020, offers a perfect blend of style, comfort, and functionality.
Step inside to discover a spacious layout spanning across three levels, boasting 3 bedrooms and 2 full bathrooms and 2 half bathrooms! The ground floor greets you with an extra living space with an outside patio. The upper main level with sleek finishes and abundant natural light.
The heart of the home lies on the second level with a massive gourmet kitchen, featuring granite countertops, stainless steel appliances, ample cabinet space, and additional pantry– a haven for any culinary enthusiast. Adjacent to the kitchen, the dining area offers a room for gatherings and everyday meals. Additionally, the living area is large for cozy entertaining. Just off the kitchen, enjoy days and evenings on a large patio deck for lounging or cookouts. Additional features include designer light fixtures, custom draperies and blinds throughout, and an energy-efficient rated home that can be directed through Alexa.
Retreat upstairs to find the serene master suite with crown moldings, complete with a luxurious ensuite bathroom and generous closet space. Two additional bedrooms with an extra bathroom provide versatility for guests, a home office, or a growing family. Bonus room on ground floor can be a guest/entertainment/office/gym area - you choose.
Enjoy the convenience of a finished garage, providing secure parking and additional storage space. There is an additional Tesla EVS Charger! Outside, a back private cement patio offers a perfect setting for additional outdoor covered relaxation and entertainment space if the deck is full.
Walk around the community to a shared plethora of amenities just within the neighborhood, including picturesque walking trails, a refreshing community pool, well-maintained tennis courts, a fully equipped clubhouse boasting a gym, a versatile meeting space perfect for hosting gatherings, and an expansive playground for families to delight in. Nestled in a desirable new home community, this modern and luxurious townhome offers easy access to shopping, dining, and entertainment options near APG Aberdeen. From popular chain stores like Walmart and Target to boutique shops, you'll find everything you need just moments away. Restaurants are abundant and cater to every palate from seafood to local favorites like Olive Tree Restaurant or Greene Turtle Sports Bar & Grille, or for a quick bite or coffee fix, Starbucks and Panera Bread are close.
Schedule your showing today and make this your new home sweet home.
Location
State MD
County Harford
Zoning R3COS
Rooms
Basement Fully Finished, Walkout Level
Interior
Hot Water Natural Gas
Heating Central
Cooling Central A/C
Flooring Wood
Equipment Energy Efficient Appliances, Built-In Microwave, Dishwasher, Disposal, Oven - Self Cleaning, Oven/Range - Gas, Stainless Steel Appliances
Fireplace N
Window Features Bay/Bow,Double Hung,Double Pane
Appliance Energy Efficient Appliances, Built-In Microwave, Dishwasher, Disposal, Oven - Self Cleaning, Oven/Range - Gas, Stainless Steel Appliances
Heat Source Natural Gas
Laundry Has Laundry, Upper Floor
Exterior
Exterior Feature Deck(s), Balcony, Patio(s)
Garage Garage Door Opener, Covered Parking, Garage - Front Entry, Other
Garage Spaces 1.0
Waterfront N
Water Access N
Roof Type Shingle
Accessibility None
Porch Deck(s), Balcony, Patio(s)
Parking Type Attached Garage
Attached Garage 1
Total Parking Spaces 1
Garage Y
Building
Story 3
Foundation Concrete Perimeter
Sewer Public Sewer
Water Public
Architectural Style Contemporary
Level or Stories 3
Additional Building Above Grade, Below Grade
New Construction N
Schools
High Schools Aberdeen
School District Harford County Public Schools
Others
Senior Community No
Tax ID 1302396307
Ownership Fee Simple
SqFt Source Assessor
Special Listing Condition Standard
Read Less Info
Want to know what your home might be worth? Contact us for a FREE valuation!

Our team is ready to help you sell your home for the highest possible price ASAP

Bought with Diane T Maguire • Long & Foster Real Estate, Inc.

"My job is to find and attract mastery-based agents to the office, protect the culture, and make sure everyone is happy! "






