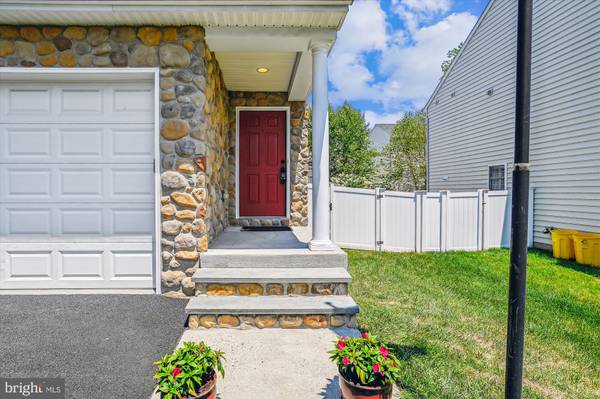$560,000
$549,000
2.0%For more information regarding the value of a property, please contact us for a free consultation.
3 Beds
4 Baths
2,271 SqFt
SOLD DATE : 07/31/2024
Key Details
Sold Price $560,000
Property Type Single Family Home
Sub Type Detached
Listing Status Sold
Purchase Type For Sale
Square Footage 2,271 sqft
Price per Sqft $246
Subdivision Sabrina Park
MLS Listing ID MDAA2088092
Sold Date 07/31/24
Style Colonial
Bedrooms 3
Full Baths 3
Half Baths 1
HOA Y/N N
Abv Grd Liv Area 1,560
Originating Board BRIGHT
Year Built 2008
Annual Tax Amount $3,845
Tax Year 2016
Lot Size 5,000 Sqft
Acres 0.11
Property Description
Nothing needs to be done to this home built in 2008 very well maintained, interior freshly painted, wood flooring main level, tile in kitchen, vinyl fenced yard, composite decking with stone under decking, finished lower level with full bath, closet and door to the outside has been used as another bedroom. granite counter tops and tile back splash just a few of the upgrades. Master suite has oversized walk in closet. Master bath has jetted tub and separate john. Driveway just repaved, home power washed, garage painted including floor. Laundry on second floor and huge attic space with pull down stairs just a few features. Large shed on side of the home. Tax records might be inaccurate to square footage. See documents for original house plans. Near the B&A bike path and Kinder Farm.
Location
State MD
County Anne Arundel
Zoning R5
Rooms
Other Rooms Living Room, Dining Room, Primary Bedroom, Bedroom 2, Bedroom 3, Kitchen, Family Room
Basement Side Entrance, Outside Entrance, Sump Pump, Fully Finished
Interior
Interior Features Attic, Breakfast Area, Combination Kitchen/Living, Upgraded Countertops, Window Treatments, Floor Plan - Open
Hot Water Electric
Heating Forced Air
Cooling Central A/C
Equipment Dishwasher, Dryer, Exhaust Fan, Microwave, Refrigerator, Oven/Range - Electric, Washer, Water Heater
Fireplace N
Window Features Screens
Appliance Dishwasher, Dryer, Exhaust Fan, Microwave, Refrigerator, Oven/Range - Electric, Washer, Water Heater
Heat Source Electric
Exterior
Parking Features Garage Door Opener
Garage Spaces 2.0
Fence Vinyl
Water Access N
Roof Type Asphalt
Accessibility None
Attached Garage 2
Total Parking Spaces 2
Garage Y
Building
Story 2
Foundation Concrete Perimeter
Sewer Public Sewer
Water Public
Architectural Style Colonial
Level or Stories 2
Additional Building Above Grade, Below Grade
New Construction N
Schools
Elementary Schools Oak Hill
Middle Schools Severna Park
High Schools Severna Park
School District Anne Arundel County Public Schools
Others
Senior Community No
Tax ID 020374690227730
Ownership Fee Simple
SqFt Source Estimated
Acceptable Financing Cash, Conventional, FHA, VA
Listing Terms Cash, Conventional, FHA, VA
Financing Cash,Conventional,FHA,VA
Special Listing Condition Standard
Read Less Info
Want to know what your home might be worth? Contact us for a FREE valuation!

Our team is ready to help you sell your home for the highest possible price ASAP

Bought with Ashlie Leone • Douglas Realty, LLC
"My job is to find and attract mastery-based agents to the office, protect the culture, and make sure everyone is happy! "






