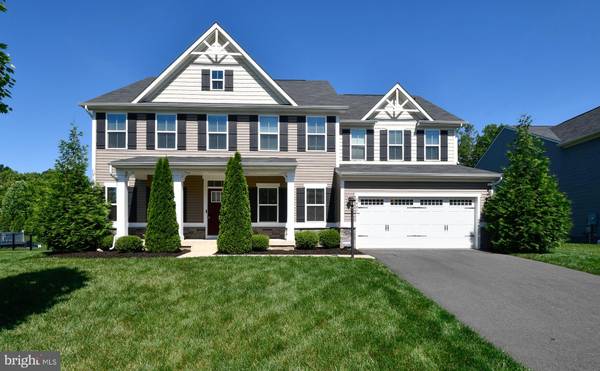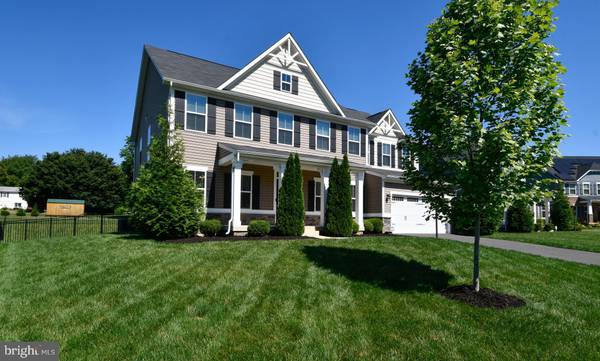$975,000
$999,900
2.5%For more information regarding the value of a property, please contact us for a free consultation.
7 Beds
5 Baths
5,289 SqFt
SOLD DATE : 07/31/2024
Key Details
Sold Price $975,000
Property Type Single Family Home
Sub Type Detached
Listing Status Sold
Purchase Type For Sale
Square Footage 5,289 sqft
Price per Sqft $184
Subdivision Brookside
MLS Listing ID VAFQ2012432
Sold Date 07/31/24
Style Colonial
Bedrooms 7
Full Baths 5
HOA Fees $125/qua
HOA Y/N Y
Abv Grd Liv Area 3,858
Originating Board BRIGHT
Year Built 2018
Annual Tax Amount $7,416
Tax Year 2022
Lot Size 0.460 Acres
Acres 0.46
Property Description
Discover this beautiful Normandy model single-family home, boasting approximately 5,289 square feet of meticulously finished space, nestled on a tranquil cul-de-sac within the prestigious Brookside community. This architectural gem features an expansive layout that includes 7 bedrooms and 5 full bathrooms, marrying luxury with functional living. A tailored siding exterior with front porch, 2-car garage, expert landscaping, Trex deck, fenced yard, a gourmet kitchen, convenient main level bedroom and full bath, luxurious owner’s suite. and fully finished lower level create instant appeal. ****** Step into an open floor plan that was designed for entertaining and spending time relaxing with family and friends. Rich wide plank flooring welcomes you into the foyer, to the left is the formal dining room, to the right, the formal living room, both featuring plush carpet and crown molding. Onward, you’ll find the heart of the home, the captivating family room with walls of windows that spills into the gourmet kitchen. This chef's delight is sure to please with gleaming granite countertops, an abundance of upgraded 42” cabinetry, and stainless steel appliances including a gas cooktop and double wall ovens. An oversized island with bar seating and a custom-built buffet bar is perfect for entertaining, while designer tile backsplashes, and recessed and pendant lighting provide the finishing touches. The breakfast nook is perfect for daily dining or step outside to the large Trex deck with steps to the expansive fenced backyard set on a sprawling half-acre lot adjacent to a scenic walking path. Back inside, a spacious mudroom with built-in cubby and a large pantry that opens to the garage ensures both functionality and elegance in every aspect of home management and rounds out the main living area. A versatile bedroom with private entry to a dual entry full bath can effortlessly transform into a private home office, providing a serene retreat for productivity. ****** The upper level is a haven of comfort, boasting five well-appointed bedrooms and three full baths, and a laundry room with cabinetry that eases the daily task. The luxurious owner’s suite is a retreat unto itself, featuring a tray ceiling, plush carpet, dual walk-in closets, and an opulent en-suite bath with granite topped dual sink vanity, water closet, soaking tub, and glass enclosed shower. Down the hall, a junior suite enjoys a private bath, and three additional bright and cheerful bedrooms share access to the dual entry bath with granite topped dual sink vanity and tub/shower. ****** The walk-up lower level extends the living space with an extensive recreation room, a sophisticated media room, and an additional legal bedroom and full bath that makes a perfect guest suite. An additional unfinished space offers potential for a bespoke workout room or similar customization. Pristinely maintained with chic neutral finishes and bathrooms in impeccable condition, this home is not just a dwelling but a statement of elegance and comfort, making it an exceptional choice for discerning families. ****** All this just steps away from miles of paved walk/jogging paths and Lake Ashby in the sought after Brookside community with amenities including 3 lakes, miles of trails, clubhouse, 2 pools, basketball, tennis, fitness center, playgrounds and more. Enjoy a lakeside picnic, fishing or the nearby Vint Hill dog park, Vint Hill Winery, The Farm Station Cafe, Old Bust Head Brewery and more. Everyone will enjoy the easy access to Rt. 29, Rt. 234, Vint Hill Rd, and an abundance of shopping, dining, and entertainment choices right at your fingertips in Gainesville!
Location
State VA
County Fauquier
Zoning PR
Rooms
Other Rooms Living Room, Dining Room, Primary Bedroom, Bedroom 2, Bedroom 3, Bedroom 4, Bedroom 5, Kitchen, Family Room, Foyer, Bedroom 1, Laundry, Mud Room, Recreation Room, Media Room, Bedroom 6, Primary Bathroom, Full Bath
Basement Fully Finished, Rear Entrance, Walkout Stairs, Windows
Main Level Bedrooms 1
Interior
Interior Features Attic, Breakfast Area, Built-Ins, Butlers Pantry, Carpet, Ceiling Fan(s), Crown Moldings, Dining Area, Entry Level Bedroom, Family Room Off Kitchen, Floor Plan - Open, Formal/Separate Dining Room, Kitchen - Gourmet, Kitchen - Island, Kitchen - Table Space, Pantry, Primary Bath(s), Recessed Lighting, Soaking Tub, Stall Shower, Tub Shower, Upgraded Countertops, Walk-in Closet(s)
Hot Water Electric
Heating Heat Pump(s), Forced Air
Cooling Central A/C, Ceiling Fan(s)
Flooring Carpet, Ceramic Tile, Luxury Vinyl Plank
Equipment Built-In Microwave, Cooktop, Dishwasher, Disposal, Exhaust Fan, Icemaker, Oven - Double, Oven - Wall, Refrigerator, Stainless Steel Appliances, Water Dispenser, Water Heater
Fireplace N
Window Features Double Hung,Energy Efficient,Insulated
Appliance Built-In Microwave, Cooktop, Dishwasher, Disposal, Exhaust Fan, Icemaker, Oven - Double, Oven - Wall, Refrigerator, Stainless Steel Appliances, Water Dispenser, Water Heater
Heat Source Natural Gas
Laundry Upper Floor
Exterior
Exterior Feature Deck(s), Porch(es)
Garage Garage - Front Entry, Garage Door Opener
Garage Spaces 4.0
Fence Fully, Rear, Decorative
Amenities Available Basketball Courts, Club House, Common Grounds, Community Center, Fitness Center, Jog/Walk Path, Lake, Meeting Room, Party Room, Pier/Dock, Pool - Outdoor, Tennis Courts, Tot Lots/Playground, Water/Lake Privileges
Waterfront N
Water Access N
View Garden/Lawn, Trees/Woods
Accessibility None
Porch Deck(s), Porch(es)
Parking Type Attached Garage, Driveway
Attached Garage 2
Total Parking Spaces 4
Garage Y
Building
Lot Description Backs - Open Common Area, Cul-de-sac, Front Yard, Landscaping, Level, Premium, Rear Yard, SideYard(s)
Story 3
Foundation Permanent
Sewer Public Sewer
Water Public
Architectural Style Colonial
Level or Stories 3
Additional Building Above Grade, Below Grade
Structure Type 9'+ Ceilings,High,Tray Ceilings
New Construction N
Schools
Elementary Schools Greenville
Middle Schools Auburn
High Schools Kettle Run
School District Fauquier County Public Schools
Others
HOA Fee Include Common Area Maintenance,Management,Pier/Dock Maintenance,Reserve Funds,Recreation Facility,Pool(s),Road Maintenance,Snow Removal,Trash
Senior Community No
Tax ID 7905-95-6750
Ownership Fee Simple
SqFt Source Assessor
Special Listing Condition Standard
Read Less Info
Want to know what your home might be worth? Contact us for a FREE valuation!

Our team is ready to help you sell your home for the highest possible price ASAP

Bought with Christine Cleland • Long & Foster Real Estate, Inc.

"My job is to find and attract mastery-based agents to the office, protect the culture, and make sure everyone is happy! "






