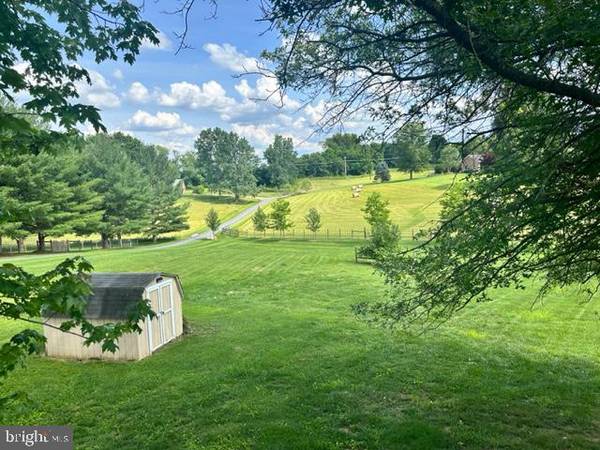$579,900
$579,999
For more information regarding the value of a property, please contact us for a free consultation.
4 Beds
4 Baths
2,588 SqFt
SOLD DATE : 08/01/2024
Key Details
Sold Price $579,900
Property Type Single Family Home
Sub Type Detached
Listing Status Sold
Purchase Type For Sale
Square Footage 2,588 sqft
Price per Sqft $224
Subdivision Maplecrest Farm
MLS Listing ID MDFR2050734
Sold Date 08/01/24
Style Colonial
Bedrooms 4
Full Baths 3
Half Baths 1
HOA Y/N N
Abv Grd Liv Area 2,336
Originating Board BRIGHT
Year Built 1994
Annual Tax Amount $4,422
Tax Year 2024
Lot Size 1.337 Acres
Acres 1.34
Property Description
Welcome home to your NEW home! We proudly offer this well maintained 2 story 4 bedroom, 3.5 bathroom home on almost 1.5 acres. This home features a fabulous front sitting porch, center hall layout and design. You will find a cozy sunken family room with fireplace, living and dining rooms, eat in kitchen with center island, vaulted ceilings, main floor laundry, oversized closets and pantry - all steps from the large garage with shelving and extra storage. The family room has a pass through from the kitchen that is perfect for entertaining on the large rear deck and screened in porch. Upstairs, you will find a large primary suite with walk in closets and luxuriously laid out ensuite bathroom. 3 large bedrooms and a hall bath are just down the hall from the primary. All bedrooms are large and have ample closets. The lower level basement offers flex bonus space just waiting to be finished. Gas logs and a brick hearth await your creative direction. Walk right out to the side and rear yard from the LL. Maplecrest is a sought after popular neighborhood and the sunsets and mountain views are breathtaking. Come see for yourself!
Location
State MD
County Frederick
Zoning RESIDENTIAL
Rooms
Other Rooms Living Room, Dining Room, Primary Bedroom, Bedroom 2, Bedroom 3, Bedroom 4, Kitchen, Game Room, Family Room, Laundry, Other, Storage Room
Basement Connecting Stairway, Outside Entrance, Full, Partially Finished, Walkout Level
Interior
Interior Features Breakfast Area, Kitchen - Island, Kitchen - Table Space, Dining Area, Primary Bath(s), Wood Floors, Floor Plan - Open, Floor Plan - Traditional
Hot Water Electric
Heating Heat Pump(s)
Cooling Central A/C, Heat Pump(s)
Flooring Carpet, Luxury Vinyl Plank, Vinyl
Fireplaces Number 2
Fireplaces Type Gas/Propane
Equipment Central Vacuum, Dishwasher, Dryer, Exhaust Fan, Microwave, Oven/Range - Electric, Oven - Self Cleaning, Refrigerator, Washer
Fireplace Y
Window Features Double Pane,Screens
Appliance Central Vacuum, Dishwasher, Dryer, Exhaust Fan, Microwave, Oven/Range - Electric, Oven - Self Cleaning, Refrigerator, Washer
Heat Source Electric
Exterior
Exterior Feature Deck(s), Porch(es), Wrap Around
Garage Inside Access, Garage - Front Entry
Garage Spaces 2.0
Utilities Available Cable TV Available
Waterfront N
Water Access N
View Garden/Lawn, Mountain, Scenic Vista
Roof Type Asphalt
Street Surface Black Top
Accessibility None
Porch Deck(s), Porch(es), Wrap Around
Parking Type Attached Garage
Attached Garage 2
Total Parking Spaces 2
Garage Y
Building
Lot Description Cleared, Cul-de-sac
Story 3
Foundation Slab
Sewer Private Septic Tank
Water Filter, Well
Architectural Style Colonial
Level or Stories 3
Additional Building Above Grade, Below Grade
Structure Type Cathedral Ceilings
New Construction N
Schools
Elementary Schools Brunswick
Middle Schools Brunswick
High Schools Brunswick
School District Frederick County Public Schools
Others
Senior Community No
Tax ID 1112296762
Ownership Fee Simple
SqFt Source Estimated
Special Listing Condition Standard
Read Less Info
Want to know what your home might be worth? Contact us for a FREE valuation!

Our team is ready to help you sell your home for the highest possible price ASAP

Bought with Bobbi Prescott • RE/MAX Results

"My job is to find and attract mastery-based agents to the office, protect the culture, and make sure everyone is happy! "






